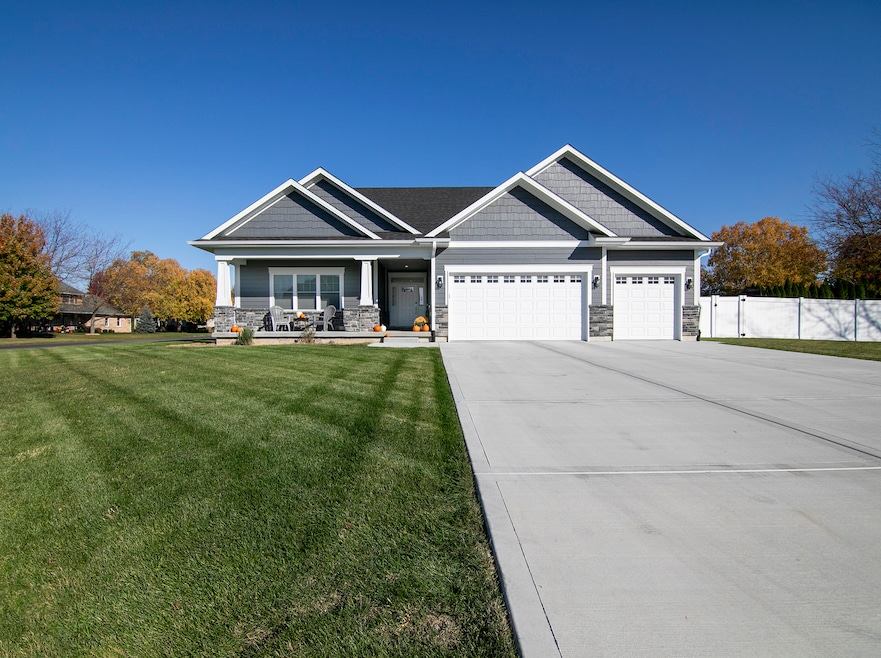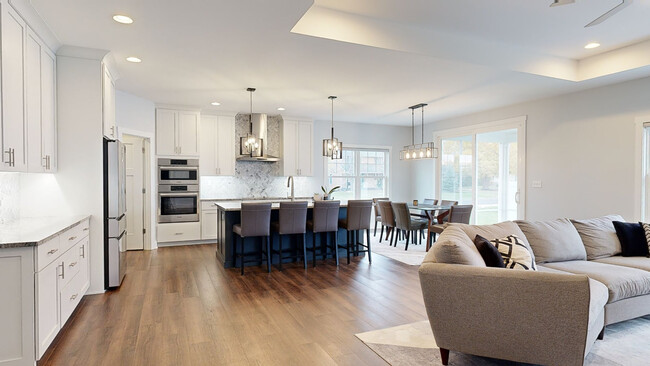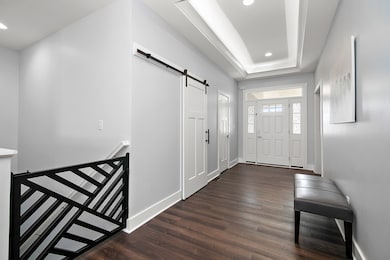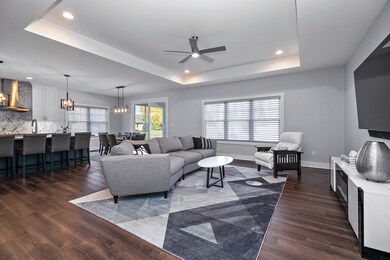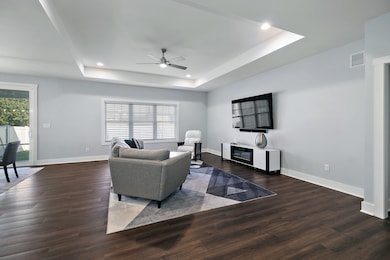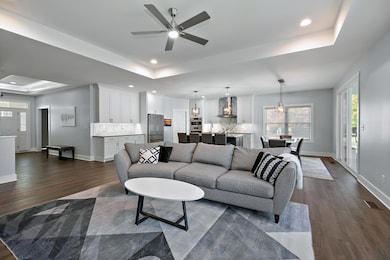
1148 Game Trail S Bourbonnais, IL 60914
Highlights
- Open Floorplan
- Corner Lot
- Game Room
- Ranch Style House
- Granite Countertops
- Screened Porch
About This Home
As of March 2025Step into contemporary luxury with this custom-built ranch, completed in 2023 and nestled in the sought-after Riverside Country Estates. Designed for modern living, this high-tech smart home boasts 9-foot ceilings throughout, with smart Philips Hue lighting. The grand front porch opens into a foyer with a stunning tray ceiling and accent lighting, leading to a spacious, open-concept living area that flows seamlessly into the gourmet kitchen and dining space. The kitchen is a chef's dream, featuring ceiling-high white cabinetry, sleek granite countertops, a stylish tile backsplash, and a large island with bar seating. Premium appliances include a Samsung induction cooktop, built-in Bosch oven and microwave combo, a Cafe French door refrigerator, and smart fixtures like a touchless faucet. A walk-in pantry adds convenience and storage. The split floor plan offers privacy, with two bedrooms equipped with custom closet organizers and a shared full bath on one side, and the master suite on the other. The master bedroom impresses with a tray ceiling, large windows, and a spa-like en-suite bathroom featuring a walk-in tiled shower, dual vanities with quartz countertops, a large illuminated mirror, and a spacious walk-in closet. Downstairs, the fully finished basement is perfect for entertainment and relaxation. It includes a large family room, a 4th bedroom, and a study-both with walk-in closets-plus a hidden entertainment room behind a bookcase door and a 3rd full bath with a luxurious soaking tub. Enjoy outdoor living in the 12x15 screened-in patio that overlooks a fully sodded and fenced yard on a corner lot with an irrigation system. Additional highlights include a laundry room with custom cabinetry, a tankless water heater, a water-fed backup sump pump, a SimpliSafe alarm system, and an expansive 4-car garage with three bays, including a tandem bay. This meticulously crafted home leaves nothing to be desired. It's modern living at its finest.
Last Agent to Sell the Property
Berkshire Hathaway HomeServices Speckman Realty License #475122019

Last Buyer's Agent
Berkshire Hathaway HomeServices Speckman Realty License #475175953

Home Details
Home Type
- Single Family
Est. Annual Taxes
- $1,212
Year Built
- Built in 2023
Lot Details
- 0.51 Acre Lot
- Lot Dimensions are 116x19x19x19x110x150x150
- Fenced Yard
- Corner Lot
- Paved or Partially Paved Lot
- Sprinkler System
- Property is zoned SINGL
Parking
- 4 Car Attached Garage
- Garage Transmitter
- Tandem Garage
- Garage Door Opener
- Driveway
- Parking Included in Price
Home Design
- Ranch Style House
- Asphalt Roof
- Concrete Perimeter Foundation
Interior Spaces
- 2,200 Sq Ft Home
- Open Floorplan
- Built-In Features
- Ceiling Fan
- Entrance Foyer
- Family Room
- Living Room
- Combination Kitchen and Dining Room
- Game Room
- Screened Porch
- Utility Room with Study Area
- Pull Down Stairs to Attic
Kitchen
- Electric Cooktop
- Range Hood
- Microwave
- High End Refrigerator
- Dishwasher
- Stainless Steel Appliances
- ENERGY STAR Qualified Appliances
- Granite Countertops
- Disposal
Flooring
- Carpet
- Vinyl
Bedrooms and Bathrooms
- 3 Bedrooms
- 4 Potential Bedrooms
- Walk-In Closet
- Bathroom on Main Level
- 3 Full Bathrooms
- Dual Sinks
- Soaking Tub
- Separate Shower
Laundry
- Laundry Room
- Laundry on main level
- Sink Near Laundry
- Gas Dryer Hookup
Finished Basement
- Basement Fills Entire Space Under The House
- Sump Pump
- Bedroom in Basement
- Recreation or Family Area in Basement
- Finished Basement Bathroom
- Basement Storage
- Basement Window Egress
Home Security
- Home Security System
- Storm Screens
- Carbon Monoxide Detectors
Outdoor Features
- Screened Patio
Utilities
- Forced Air Heating and Cooling System
- Heating System Uses Natural Gas
- ENERGY STAR Qualified Water Heater
- Gas Water Heater
- Cable TV Available
Map
Home Values in the Area
Average Home Value in this Area
Property History
| Date | Event | Price | Change | Sq Ft Price |
|---|---|---|---|---|
| 03/10/2025 03/10/25 | Sold | $559,999 | 0.0% | $255 / Sq Ft |
| 02/13/2025 02/13/25 | Pending | -- | -- | -- |
| 02/07/2025 02/07/25 | Price Changed | $559,999 | -2.6% | $255 / Sq Ft |
| 12/20/2024 12/20/24 | Price Changed | $574,999 | -4.2% | $261 / Sq Ft |
| 11/21/2024 11/21/24 | Price Changed | $599,999 | -3.2% | $273 / Sq Ft |
| 10/23/2024 10/23/24 | For Sale | $620,000 | -- | $282 / Sq Ft |
About the Listing Agent

I am thrilled to introduce myself as your local real estate agent, Leanne Provost. As a member of this community, I am committed to helping my fellow neighbors navigate the real estate market with ease and confidence. My goal is to provide exceptional service to each and every client I work with, whether they are looking to buy their first home, sell their current property, or make a real estate investment. With years of experience in the industry and a deep understanding of the local market, I
Leanne's Other Listings
Source: Midwest Real Estate Data (MRED)
MLS Number: 12194239
- 1092 Country Ln
- 1055 Country Ln
- 1040 Country Ln
- 1220 Game Trail N
- 3267 Edgewater Dr
- 2640 W State Route 102
- 4243 N 3000w Rd
- 2821 Stonefence Dr
- 2799 Stonefence Dr
- 2755 Stonefence Dr
- 2172 Flagstone Dr
- 2756 Stonefence Dr
- 2962 Stonefence Dr
- 2163 Flagstone Dr
- 2777 Stonefence Dr
- 2119 Flagstone Dr
- 2097 Flagstone Dr
- 2062 Flagstone Dr
- 2075 Flagstone Dr
- 2757 Deer Run Dr
