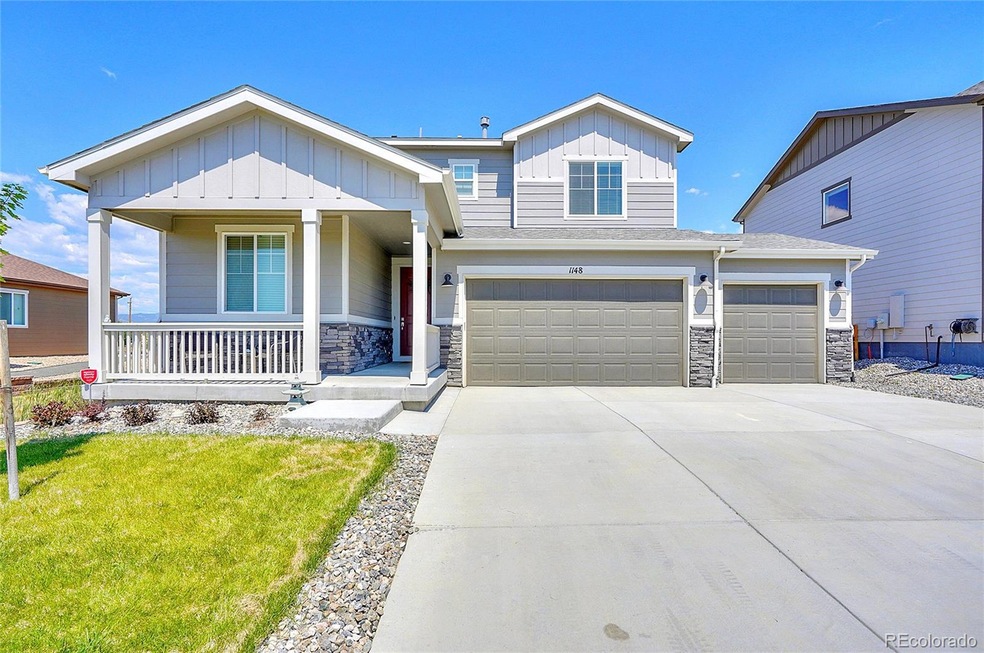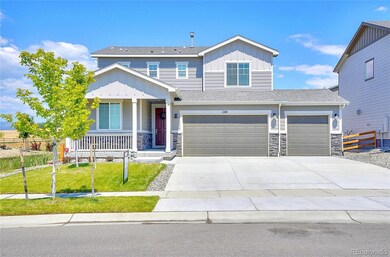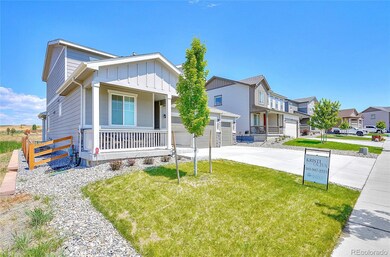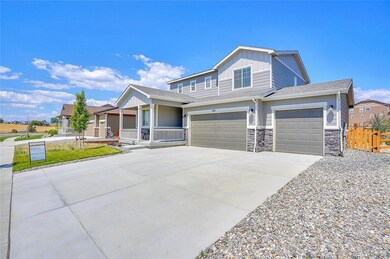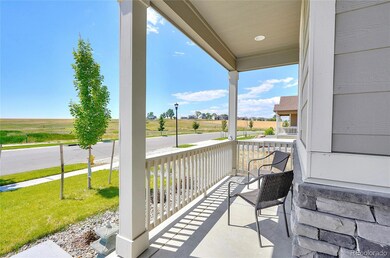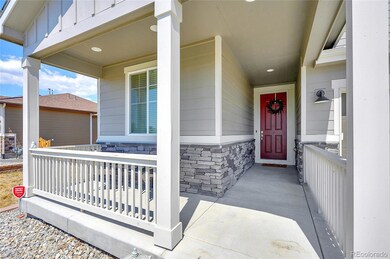
1148 Greenwood Dr Berthoud, CO 80513
Highlights
- Mountain View
- Great Room
- Covered patio or porch
- Contemporary Architecture
- Private Yard
- 3 Car Attached Garage
About This Home
As of November 2024Spectacular Mountain Views! Backs and sides to Greenbelt! This Stunning Better than New Citrine model that features 4 bedrooms and 3 baths with 4th bedroom on the main level is a showstopper! The Impeccable design of this open concept home features wide plank LVT floors that extend from the entry throughout the main level. Perfectly appointed kitchen with upgraded 42" cabinets, designer green tile backsplash, large island that is ideal with bar seating. Stunning Quartz countertops are highlighted by the glass tile backsplash. Stainless steel appliances include refrigerator, dishwasher, Microwave and you’ll love cooking with the gas range. Adjacent dining area has access to the covered patio with outdoor living space that features low maintenance backyard enhanced with artificial turf, Greenbelt open space, spectacular Mountain views and designated fenced garden area with garden boxes. Upstairs master suite hosts tranquil space with a trendy barn door that leads to the private bath with large shower, designer countertops, dual sinks and walk-in closet. Secondary bedrooms utilize a full hall bath with quartz countertop. The large laundry room is conveniently located upstairs. Additional upgrades throughout with built-in speakers in Great room, 8' doors on the main level, upgraded brushed brass pendant lighting, window coverings, Ceiling Fans, designer Stone fireplace, Exterior stone and siding, 3-car garage and much more... Nestled in the town of Berthoud, short walk to nearby Bein park. Area Notables are local recreation center, bustling downtown filled with restaurants, breweries and shopping and 10-minute drive to the Championship TPC Golf Course! Recent homes have sold for $825K, $710K and $650K A new listing coming soon for $1,065,000!
Last Agent to Sell the Property
Equity Colorado Real Estate Brokerage Phone: 303-947-2323 License #40043536

Co-Listed By
Equity Colorado Real Estate Brokerage Phone: 303-947-2323 License #100090740
Home Details
Home Type
- Single Family
Est. Annual Taxes
- $5,750
Year Built
- Built in 2021
Lot Details
- 6,960 Sq Ft Lot
- East Facing Home
- Property is Fully Fenced
- Landscaped
- Front Yard Sprinklers
- Private Yard
HOA Fees
- $97 Monthly HOA Fees
Parking
- 3 Car Attached Garage
Home Design
- Contemporary Architecture
- Traditional Architecture
- Frame Construction
- Composition Roof
- Stone Siding
Interior Spaces
- 2,030 Sq Ft Home
- 2-Story Property
- Smart Doorbell
- Great Room
- Dining Room
- Mountain Views
- Crawl Space
- Fire and Smoke Detector
Kitchen
- Range with Range Hood
- Microwave
- Dishwasher
- Disposal
Bedrooms and Bathrooms
Laundry
- Dryer
- Washer
Schools
- Ivy Stockwell Elementary School
- Turner Middle School
- Berthoud High School
Additional Features
- Covered patio or porch
- Forced Air Heating and Cooling System
Community Details
- Rose Farm Acres Association, Phone Number (303) 232-9200
- Built by Richmond American Homes
- Rose Farm Acres Subdivision, Citrine Floorplan
- Greenbelt
Listing and Financial Details
- Assessor Parcel Number R1659630
Map
Home Values in the Area
Average Home Value in this Area
Property History
| Date | Event | Price | Change | Sq Ft Price |
|---|---|---|---|---|
| 11/15/2024 11/15/24 | Sold | $634,900 | 0.0% | $313 / Sq Ft |
| 09/20/2024 09/20/24 | Pending | -- | -- | -- |
| 06/17/2024 06/17/24 | Price Changed | $634,900 | -0.2% | $313 / Sq Ft |
| 06/15/2024 06/15/24 | For Sale | $636,000 | +0.2% | $313 / Sq Ft |
| 06/15/2024 06/15/24 | Off Market | $634,900 | -- | -- |
| 05/13/2024 05/13/24 | Price Changed | $636,000 | -0.5% | $313 / Sq Ft |
| 03/16/2024 03/16/24 | For Sale | $639,000 | -- | $315 / Sq Ft |
Tax History
| Year | Tax Paid | Tax Assessment Tax Assessment Total Assessment is a certain percentage of the fair market value that is determined by local assessors to be the total taxable value of land and additions on the property. | Land | Improvement |
|---|---|---|---|---|
| 2025 | $5,750 | $38,585 | $11,276 | $27,309 |
| 2024 | $5,750 | $38,585 | $11,276 | $27,309 |
| 2022 | $2,309 | $13,747 | $8,486 | $5,261 |
| 2021 | $4,610 | $27,463 | $27,463 | $0 |
| 2020 | $3,228 | $19,227 | $19,227 | $0 |
| 2019 | $772 | $4,675 | $4,675 | $0 |
| 2018 | $6 | $10 | $10 | $0 |
| 2017 | $6 | $10 | $10 | $0 |
| 2016 | $6 | $10 | $10 | $0 |
Mortgage History
| Date | Status | Loan Amount | Loan Type |
|---|---|---|---|
| Open | $642,421 | VA | |
| Closed | $642,421 | VA | |
| Previous Owner | $469,960 | New Conventional |
Deed History
| Date | Type | Sale Price | Title Company |
|---|---|---|---|
| Special Warranty Deed | $634,900 | Land Title Guarantee | |
| Special Warranty Deed | $634,900 | Land Title Guarantee | |
| Special Warranty Deed | -- | None Listed On Document |
Similar Homes in Berthoud, CO
Source: REcolorado®
MLS Number: 9485034
APN: 94233-31-059
- 744 S 10th St
- 1013 Gabriella Ln
- 1141 Blue Bell Rd
- 521 Hillsview Dr
- 517 Hillsview Dr
- 1304 Art Dr
- 1059 Spartan Ave
- 1051 Spartan Ave
- 1047 Spartan Ave
- 1043 Spartan Ave
- 1039 Spartan Ave
- 560 S 9th St
- 1361 Art Dr
- 1385 Art Dr
- 1222 Eliza Ave
- 1288 Eliza Ave
- 1233 Eliza Ave
- 711 William Way
- 1366 Eliza Ave
- 721 Sage Place
