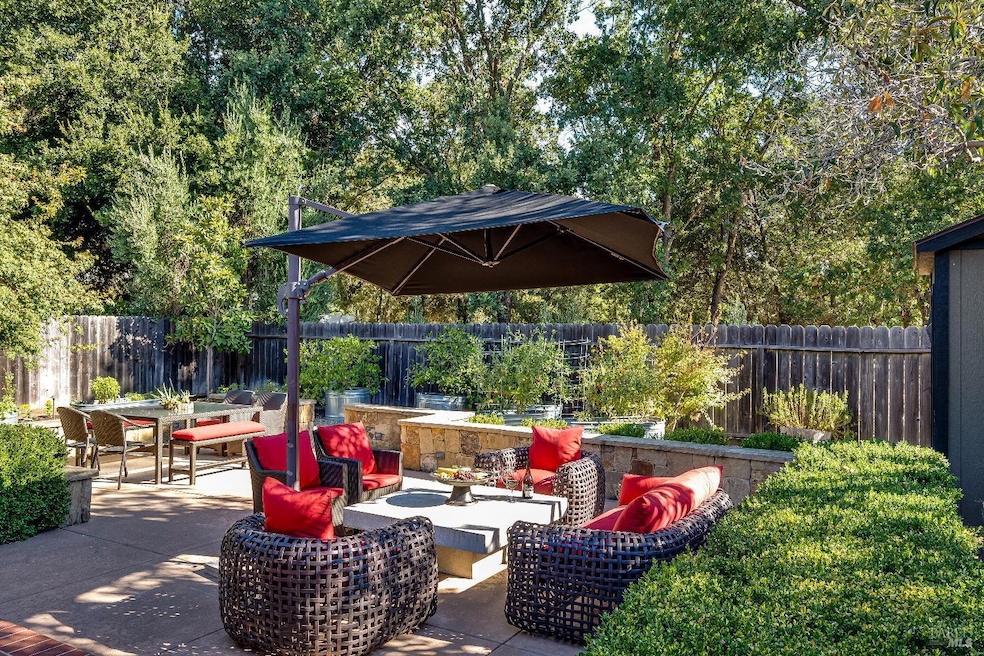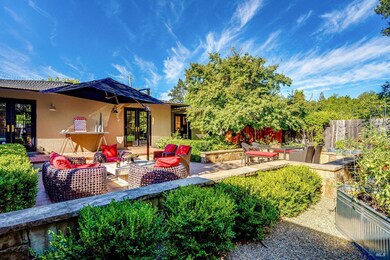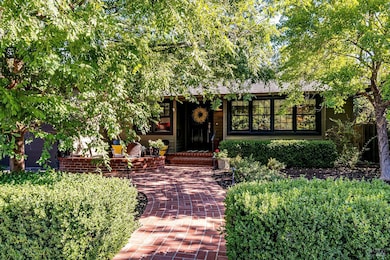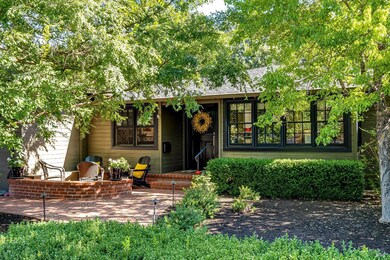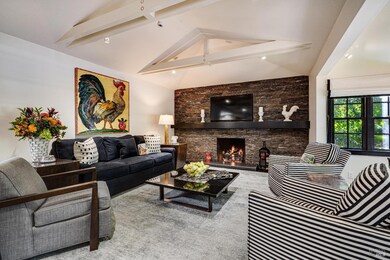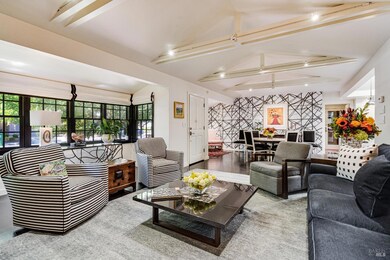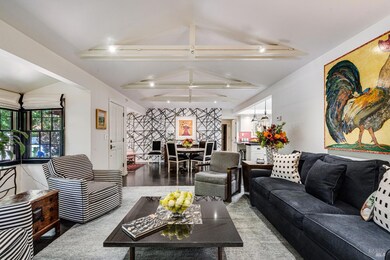
1148 Hudson Ave Saint Helena, CA 94574
Estimated payment $9,865/month
Highlights
- Wine Cellar
- Built-In Refrigerator
- Cathedral Ceiling
- Saint Helena Primary School Rated A
- Deck
- Wood Flooring
About This Home
Note: Plans are available for conversion of the home's office to a 3rd bedroom. Experience the perfect blend of classic charm and modern elegance in this beautifully remodeled single-story home, ideally located in the heart of St. Helena's coveted west side. The home's curb appeal is highlighted by its handsome wood exterior with black trim and its sunny brick breakfast patio. The great room showcases an open beam ceiling, stone feature wall, gas-assist fireplace, large bay window, and a spacious dining area with seating nook. The gourmet kitchen is equipped with white cabinetry, a large central island, and top-of-the-line appliances, including a Blue Star gas range and Liebherr refrigerator. The elegant primary suite enjoys French door access to the lush backyard and an en-suite bathroom featuring stone tile floors, a double vanity with quartz counters, sky-lit shower, and a spacious walk-in closet with California Closets built-ins. Additional features include a guest bedroom suite, office/library with a full wall of shelving, laundry room, temperature-controlled wine room, hot tub, and expansive outdoor entertaining spaces nestled within a tranquil garden oasis of boxwood, established trees, fieldstone walls, and galvanized planters for farm-to-table enjoyment.
Home Details
Home Type
- Single Family
Est. Annual Taxes
- $11,550
Year Built
- Built in 1956 | Remodeled
Lot Details
- 6,482 Sq Ft Lot
- Landscaped
- Sprinkler System
Parking
- 2 Car Direct Access Garage
- Garage Door Opener
Home Design
- Side-by-Side
- Composition Roof
- Wood Siding
- Stucco
Interior Spaces
- 1,792 Sq Ft Home
- 1-Story Property
- Beamed Ceilings
- Cathedral Ceiling
- Skylights
- Gas Log Fireplace
- Wine Cellar
- Living Room with Fireplace
- Combination Dining and Living Room
- Home Office
- Wood Flooring
- Security System Owned
Kitchen
- Built-In Gas Range
- Range Hood
- Built-In Refrigerator
- Dishwasher
- Kitchen Island
- Granite Countertops
- Disposal
Bedrooms and Bathrooms
- 2 Bedrooms
- Walk-In Closet
- Bathroom on Main Level
- 2 Full Bathrooms
- Marble Bathroom Countertops
- Stone Bathroom Countertops
- Bathtub with Shower
- Separate Shower
Laundry
- Laundry Room
- Dryer
- Washer
Outdoor Features
- Deck
- Patio
Utilities
- Central Heating and Cooling System
- Heating System Uses Gas
- Gas Water Heater
- Internet Available
- Cable TV Available
Listing and Financial Details
- Assessor Parcel Number 009-421-008-000
Map
Home Values in the Area
Average Home Value in this Area
Tax History
| Year | Tax Paid | Tax Assessment Tax Assessment Total Assessment is a certain percentage of the fair market value that is determined by local assessors to be the total taxable value of land and additions on the property. | Land | Improvement |
|---|---|---|---|---|
| 2023 | $11,550 | $1,067,087 | $519,827 | $547,260 |
| 2022 | $10,969 | $1,046,165 | $509,635 | $536,530 |
| 2021 | $10,823 | $1,025,653 | $499,643 | $526,010 |
| 2020 | $10,714 | $1,015,137 | $494,520 | $520,617 |
| 2019 | $10,527 | $995,233 | $484,824 | $510,409 |
| 2018 | $10,356 | $975,719 | $475,318 | $500,401 |
| 2017 | $10,161 | $956,589 | $465,999 | $490,590 |
| 2016 | $10,012 | $937,833 | $456,862 | $480,971 |
| 2015 | $8,352 | $776,000 | $450,000 | $326,000 |
| 2014 | $3,112 | $290,969 | $169,324 | $121,645 |
Property History
| Date | Event | Price | Change | Sq Ft Price |
|---|---|---|---|---|
| 03/24/2025 03/24/25 | For Sale | $1,595,000 | -3.3% | $890 / Sq Ft |
| 11/25/2024 11/25/24 | Off Market | $1,649,500 | -- | -- |
| 08/27/2024 08/27/24 | For Sale | $1,649,500 | -- | $920 / Sq Ft |
Deed History
| Date | Type | Sale Price | Title Company |
|---|---|---|---|
| Grant Deed | $776,000 | Old Republic Title Company | |
| Interfamily Deed Transfer | -- | -- | |
| Grant Deed | $220,000 | First American Title |
Mortgage History
| Date | Status | Loan Amount | Loan Type |
|---|---|---|---|
| Open | $381,500 | New Conventional | |
| Closed | $425,000 | New Conventional | |
| Previous Owner | $60,000 | Credit Line Revolving | |
| Previous Owner | $230,000 | Unknown | |
| Previous Owner | $50,000 | Credit Line Revolving | |
| Previous Owner | $197,000 | Unknown | |
| Previous Owner | $50,000 | Unknown | |
| Previous Owner | $154,000 | No Value Available |
Similar Homes in the area
Source: Bay Area Real Estate Information Services (BAREIS)
MLS Number: 324067726
APN: 009-421-008
- 1149 Hudson Ave
- 1191 Hudson Ave
- 1814 Spring St
- 1134 Valley View St
- 0 Spring St
- 1040 Valley View St
- 250 Nemo Ct
- 1077 Valley View St
- 1217 Allyn Ave
- 1310 Hudson Ave
- 1664 Spring St
- 1243 Stockton St
- 1777 Adams St
- 1503 Tainter St
- 1430 Stockton St
- 1133 Oak Ave
- 1506 Chablis Cir
- 1123 Oak Ave
- 1467 Kearney St
- 1636 Scott St
