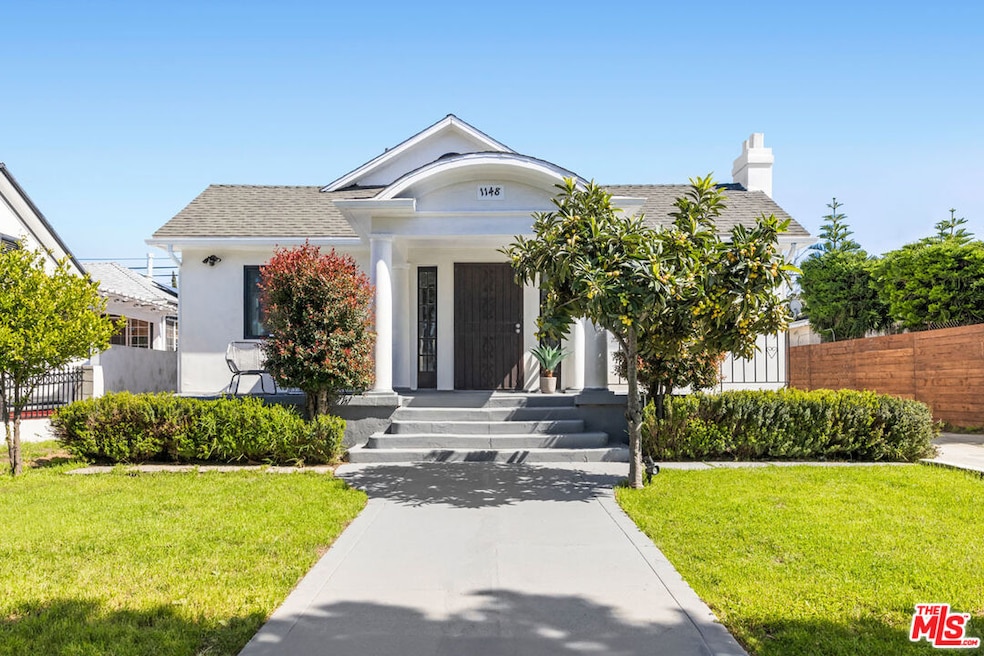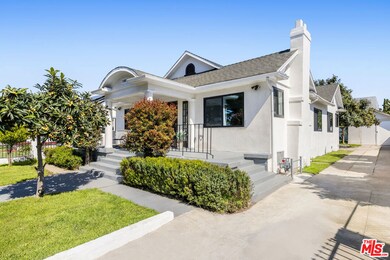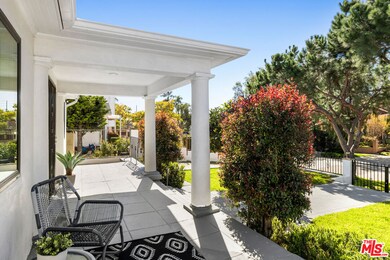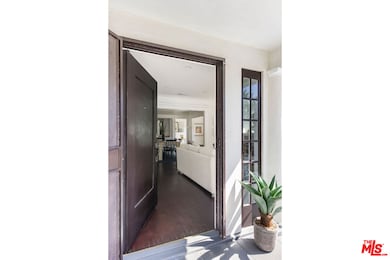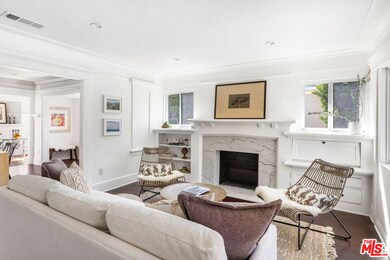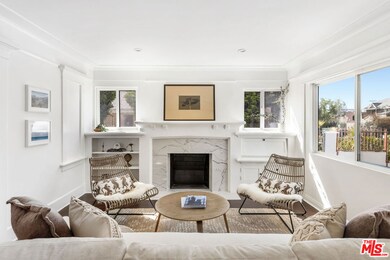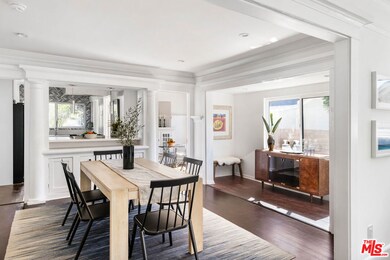
1148 N Berendo St Los Angeles, CA 90029
East Hollywood NeighborhoodHighlights
- No HOA
- 1 Car Attached Garage
- Living Room
- STEM Academy at Bernstein High Rated A-
- Built-In Features
- Bungalow
About This Home
As of May 2024In East Hollywood this remodeled bungalow delivers a sunny open layout and flat yard space in a great central location. The 1918 home is fenced from the street and retains vintage character with its portico sitting porch where you can kick back and feel the breeze. Step inside the bright, stylishly renovated interior featuring hard surface flooring and many period elements intact including crown moulding and a built-in buffet. The updated kitchen has shaker-style cabinetry, a full height herringbone tile splash and five-burner range by Cosmo. Three bedrooms allow you to designate workspace, a creative studio, den or other uses, and there are two remodeled baths. Enjoy central heat + air and a private back yard where a patio and grassy patch will inspire ideas for outdoor enjoyment. Park multiple vehicles on the long driveway and store gear in the garage that offers potential to add an ADU. Food + drink are just a few blocks away at Nam Coffee, Saffy's, Gingergrass Mini Mart and more.
Home Details
Home Type
- Single Family
Est. Annual Taxes
- $11,698
Year Built
- Built in 1918
Lot Details
- 6,757 Sq Ft Lot
- Lot Dimensions are 50x135
- Property is zoned LARD1.5
Parking
- 1 Car Attached Garage
Home Design
- Bungalow
Interior Spaces
- 1,484 Sq Ft Home
- 1-Story Property
- Built-In Features
- Decorative Fireplace
- Living Room
- Dining Room
- Laminate Flooring
Kitchen
- Oven or Range
- Dishwasher
Bedrooms and Bathrooms
- 3 Bedrooms
- 2 Full Bathrooms
Utilities
- Central Heating and Cooling System
Community Details
- No Home Owners Association
Listing and Financial Details
- Assessor Parcel Number 5540-021-008
Map
Home Values in the Area
Average Home Value in this Area
Property History
| Date | Event | Price | Change | Sq Ft Price |
|---|---|---|---|---|
| 05/17/2024 05/17/24 | Sold | $1,275,000 | -1.8% | $859 / Sq Ft |
| 04/17/2024 04/17/24 | Pending | -- | -- | -- |
| 04/02/2024 04/02/24 | Price Changed | $1,299,000 | -3.8% | $875 / Sq Ft |
| 03/18/2024 03/18/24 | For Sale | $1,350,000 | +42.1% | $910 / Sq Ft |
| 07/10/2023 07/10/23 | Sold | $950,000 | -4.9% | $640 / Sq Ft |
| 06/19/2023 06/19/23 | Pending | -- | -- | -- |
| 05/22/2023 05/22/23 | Price Changed | $999,000 | -15.0% | $673 / Sq Ft |
| 04/25/2023 04/25/23 | Price Changed | $1,174,990 | -6.0% | $792 / Sq Ft |
| 02/14/2023 02/14/23 | For Sale | $1,250,000 | +13.6% | $842 / Sq Ft |
| 06/14/2021 06/14/21 | Sold | $1,100,000 | -11.9% | $741 / Sq Ft |
| 06/08/2021 06/08/21 | Price Changed | $1,248,000 | 0.0% | $841 / Sq Ft |
| 03/30/2021 03/30/21 | Pending | -- | -- | -- |
| 03/25/2021 03/25/21 | For Sale | $1,248,000 | +26.7% | $841 / Sq Ft |
| 07/26/2019 07/26/19 | Sold | $985,000 | 0.0% | $664 / Sq Ft |
| 03/10/2019 03/10/19 | Off Market | $985,000 | -- | -- |
| 03/09/2019 03/09/19 | For Sale | $995,000 | +1.0% | $670 / Sq Ft |
| 03/06/2019 03/06/19 | Pending | -- | -- | -- |
| 02/19/2019 02/19/19 | Off Market | $985,000 | -- | -- |
| 02/19/2019 02/19/19 | For Sale | $995,000 | +1.0% | $670 / Sq Ft |
| 02/09/2019 02/09/19 | Off Market | $985,000 | -- | -- |
| 01/28/2019 01/28/19 | For Sale | $995,000 | +1.0% | $670 / Sq Ft |
| 01/23/2019 01/23/19 | Off Market | $985,000 | -- | -- |
| 01/23/2019 01/23/19 | For Sale | $995,000 | +1.0% | $670 / Sq Ft |
| 01/13/2019 01/13/19 | Off Market | $985,000 | -- | -- |
| 01/13/2019 01/13/19 | For Sale | $995,000 | +1.0% | $670 / Sq Ft |
| 01/03/2019 01/03/19 | Off Market | $985,000 | -- | -- |
| 01/02/2018 01/02/18 | For Sale | $995,000 | -- | $670 / Sq Ft |
Tax History
| Year | Tax Paid | Tax Assessment Tax Assessment Total Assessment is a certain percentage of the fair market value that is determined by local assessors to be the total taxable value of land and additions on the property. | Land | Improvement |
|---|---|---|---|---|
| 2024 | $11,698 | $950,000 | $760,000 | $190,000 |
| 2023 | $14,028 | $1,144,440 | $858,330 | $286,110 |
| 2022 | $13,373 | $1,122,000 | $841,500 | $280,500 |
| 2021 | $11,980 | $995,204 | $707,252 | $287,952 |
| 2020 | $12,102 | $985,000 | $700,000 | $285,000 |
| 2019 | $1,867 | $142,088 | $111,659 | $30,429 |
| 2018 | $1,758 | $139,303 | $109,470 | $29,833 |
| 2016 | $1,662 | $133,896 | $105,220 | $28,676 |
| 2015 | $1,639 | $131,886 | $103,640 | $28,246 |
| 2014 | $1,652 | $129,303 | $101,610 | $27,693 |
Mortgage History
| Date | Status | Loan Amount | Loan Type |
|---|---|---|---|
| Open | $1,083,750 | New Conventional | |
| Previous Owner | $892,500 | Construction |
Deed History
| Date | Type | Sale Price | Title Company |
|---|---|---|---|
| Grant Deed | $1,275,000 | Wfg National Title | |
| Grant Deed | $1,100,000 | Chicago Title Company | |
| Grant Deed | $985,000 | First American Title Company | |
| Interfamily Deed Transfer | -- | -- |
Similar Homes in the area
Source: The MLS
MLS Number: 24-367857
APN: 5540-021-008
- 1165 N Berendo St
- 1154 N Heliotrope Dr
- 1184 N Berendo St
- 1132 N Heliotrope Dr
- 1114 N Heliotrope Dr
- 1168 N Edgemont St
- 1245 N New Hampshire Ave Unit 9
- 1245 N New Hampshire Ave Unit 6
- 1245 N New Hampshire Ave Unit 8
- 1245 N New Hampshire Ave Unit 7
- 1245 N New Hampshire Ave Unit 5
- 1245 N New Hampshire Ave Unit 4
- 1245 N New Hampshire Ave Unit 2
- 1245 N New Hampshire Ave Unit 3
- 1245 N New Hampshire Ave Unit 1
- 1137 N Madison Ave
- 1108 N Kenmore Ave
- 1200 N Kenmore Ave
- 1216 N Kenmore Ave
- 1163 N Kenmore Ave
