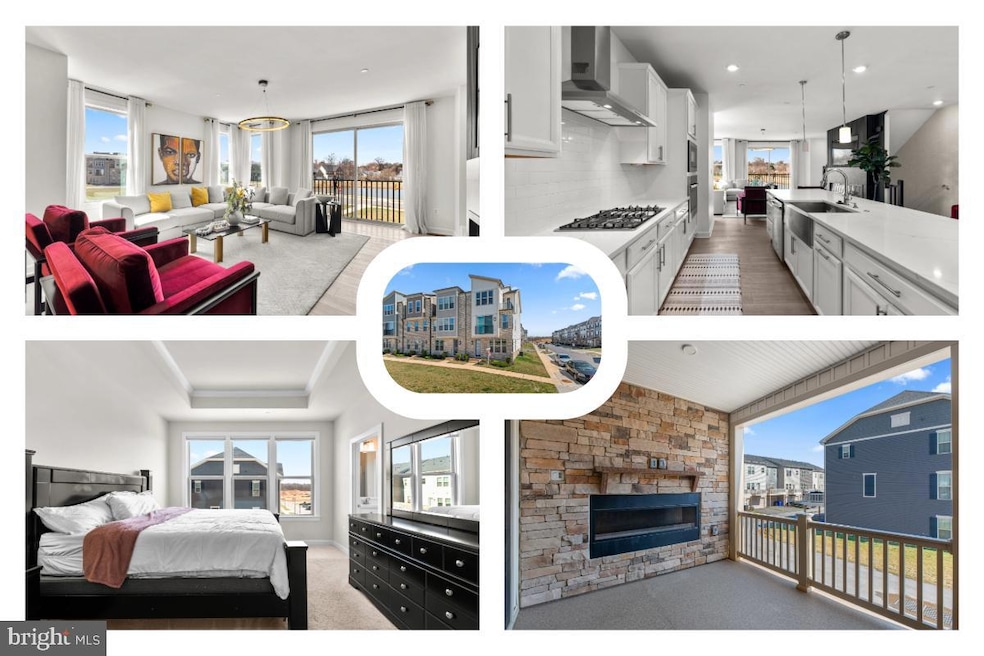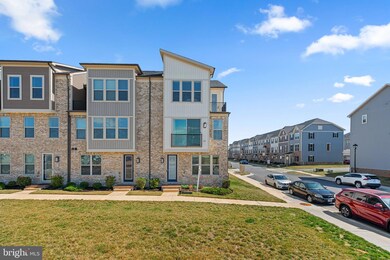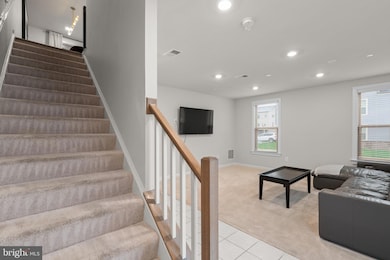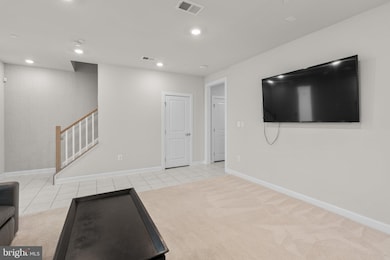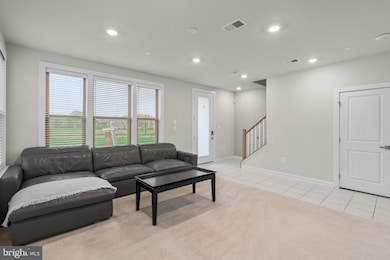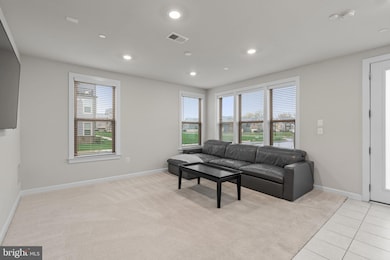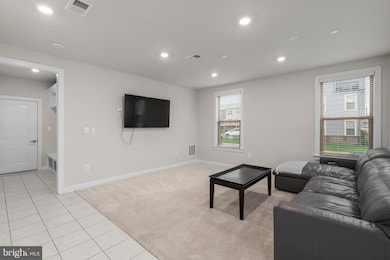
1148 Patuxent Greens Dr Laurel, MD 20708
Estimated payment $4,409/month
Highlights
- Water Oriented
- Lake View
- Colonial Architecture
- Eat-In Gourmet Kitchen
- Open Floorplan
- 2 Fireplaces
About This Home
This three-bedroom townhome in Patuxent Greens offers a well-designed layout with modern finishes, a beautiful lakefront view, and upgraded technology features, including a Uni-Fi system for improved WiFi connectivity and an integrated audio system.
The main level features an open-concept living, dining, and kitchen area with quartz countertops, stainless steel appliances, and a breakfast bar. Stylish lighting fixtures enhance the space, while the living room includes an electric fireplace. A half bath is also on this level. Sliding doors lead to a deck with a gas fireplace, creating an inviting outdoor extension.
The upper level is fully carpeted and includes three bedrooms and a laundry hookup. The primary suite has a tray ceiling, a walk-in closet, and an attached bath with a double vanity, a walk-in shower, and a private water closet. A second bedroom features a private balcony, and the third bedroom is well-sized. A second full bath includes a double vanity and a tub-shower combination.
The lower level provides additional living space with a carpeted family room, a mudroom, a storage room, and a half bath. This level also offers access to the two-car garage.
Patuxent Greens homeowners enjoy a range of community amenities, including a large outdoor pool, a clubhouse, tennis courts, a playground, and a lake. The neighborhood is well-connected, with easy access to major roadways like I-95 and the MARC train, making commutes to Washington, D.C., and Baltimore convenient. Nearby employers include Fort Meade, NSA, and Johns Hopkins Applied Physics Laboratory. Shopping, dining, and entertainment options are abundant, with Laurel Town Centre, Historic Savage Mill, and Main Street Laurel offering a variety of choices. Outdoor enthusiasts can explore the trails and green spaces at the nearby Patuxent Research Refuge and Fairland Regional Park.
Listing Agent
Hazel Shakur
Redfin Corp License #586258

Townhouse Details
Home Type
- Townhome
Est. Annual Taxes
- $9,851
Year Built
- Built in 2021
Lot Details
- 2,431 Sq Ft Lot
- Property is in very good condition
HOA Fees
- $156 Monthly HOA Fees
Parking
- 2 Car Attached Garage
- 2 Driveway Spaces
- Rear-Facing Garage
Home Design
- Colonial Architecture
- Frame Construction
- Vinyl Siding
- Brick Front
Interior Spaces
- Property has 3 Levels
- Open Floorplan
- Tray Ceiling
- 2 Fireplaces
- Sliding Doors
- Mud Room
- Family Room
- Living Room
- Dining Room
- Storage Room
- Carpet
- Lake Views
- Alarm System
Kitchen
- Eat-In Gourmet Kitchen
- Built-In Oven
- Cooktop with Range Hood
- Built-In Microwave
- Ice Maker
- Dishwasher
- Upgraded Countertops
- Disposal
Bedrooms and Bathrooms
- 3 Bedrooms
- En-Suite Primary Bedroom
- En-Suite Bathroom
- Bathtub with Shower
- Walk-in Shower
Laundry
- Laundry Room
- Laundry on upper level
- Washer and Dryer Hookup
Finished Basement
- Heated Basement
- Walk-Out Basement
- Connecting Stairway
- Interior and Exterior Basement Entry
- Garage Access
- Natural lighting in basement
Outdoor Features
- Water Oriented
- Property is near a lake
- Multiple Balconies
Schools
- Deerfield Run Elementary School
- Dwight D. Eisenhower Middle School
- Laurel High School
Utilities
- Central Air
- Heat Pump System
- Natural Gas Water Heater
Listing and Financial Details
- Tax Lot 7
- Assessor Parcel Number 17105648357
- $700 Front Foot Fee per year
Community Details
Overview
- Association fees include trash, lawn maintenance, exterior building maintenance, pool(s), recreation facility, snow removal, common area maintenance
- Associa Cmc, Patuxent Greens HOA
- Patuxent Greens Subdivision
Recreation
- Community Pool
Security
- Fire Sprinkler System
Map
Home Values in the Area
Average Home Value in this Area
Tax History
| Year | Tax Paid | Tax Assessment Tax Assessment Total Assessment is a certain percentage of the fair market value that is determined by local assessors to be the total taxable value of land and additions on the property. | Land | Improvement |
|---|---|---|---|---|
| 2024 | $9,872 | $536,867 | $0 | $0 |
| 2023 | $9,541 | $521,933 | $0 | $0 |
| 2022 | $9,182 | $507,000 | $100,000 | $407,000 |
| 2021 | $222 | $11,200 | $11,200 | $0 |
| 2020 | $222 | $11,200 | $11,200 | $0 |
| 2019 | $219 | $11,200 | $11,200 | $0 |
Property History
| Date | Event | Price | Change | Sq Ft Price |
|---|---|---|---|---|
| 04/02/2025 04/02/25 | Price Changed | $615,000 | -1.6% | $212 / Sq Ft |
| 03/19/2025 03/19/25 | For Sale | $625,000 | -- | $216 / Sq Ft |
Deed History
| Date | Type | Sale Price | Title Company |
|---|---|---|---|
| Deed | $555,859 | Nvr Stlmt Svcs Of Md Inc | |
| Deed | $924,000 | Nvr Settlement Services |
Mortgage History
| Date | Status | Loan Amount | Loan Type |
|---|---|---|---|
| Open | $545,790 | FHA |
Similar Homes in Laurel, MD
Source: Bright MLS
MLS Number: MDPG2143318
APN: 10-5648357
- 1148 Patuxent Greens Dr
- 144 Lyons Creek Dr
- 121 Swanson Creek Terrace
- 1106 Patuxent Greens Dr
- 1708 Mill Branch Dr
- 6503 Clubhouse Dr
- 1198 Patuxent Greens Dr
- 6547 Clubhouse Dr
- 9321 Player Dr
- 9435 Trevino Terrace
- 9432 Trevino Terrace
- 9254 Cherry Ln Unit 16
- 9266 Cherry Ln Unit 52
- 9276 Cherry Ln Unit 84
- 9112 Briarchip St
- 8916 Briarcroft Ln
- 103 Irving St
- 0 Railroad Ave
- 11 S Carol St
- 0 Chestnut Ridge Dr
