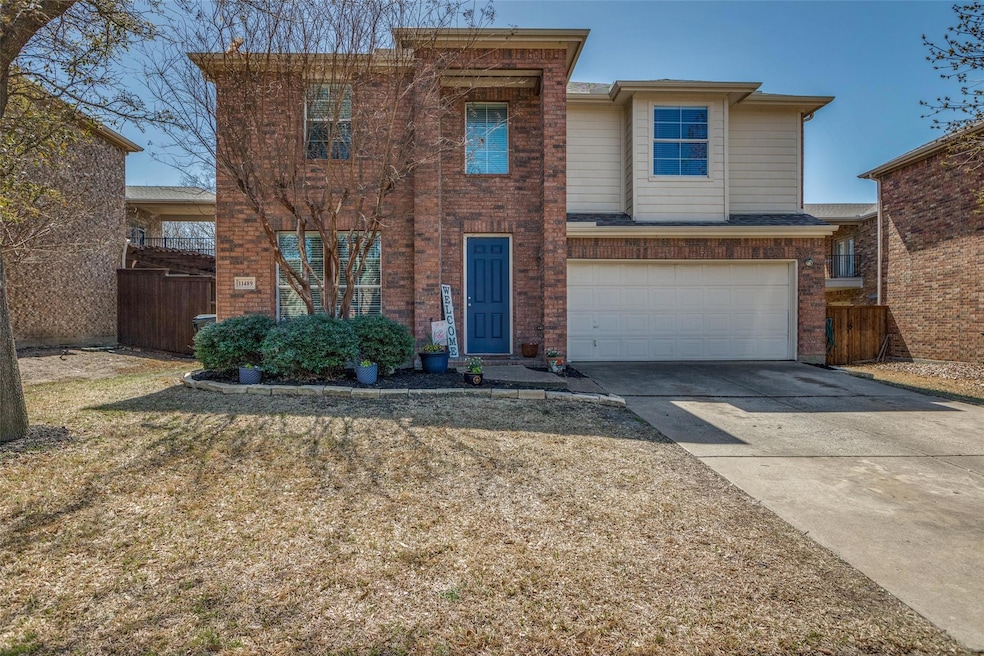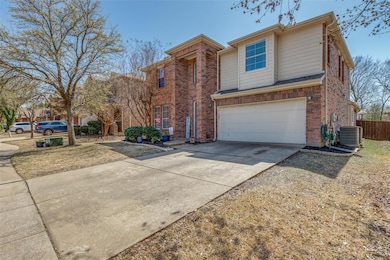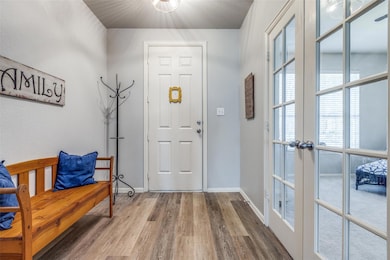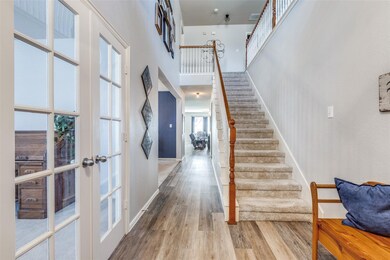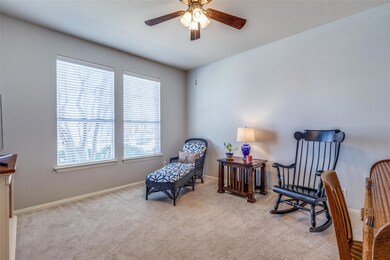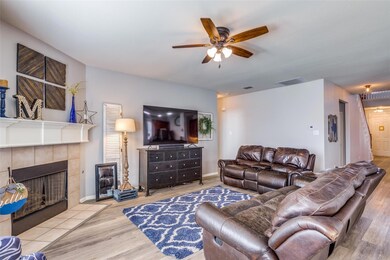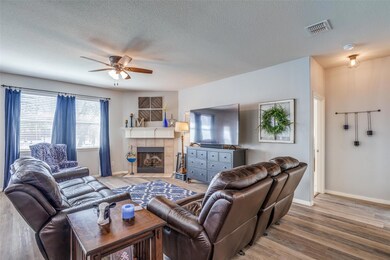
11489 Stephenville Dr Frisco, TX 75035
East Frisco NeighborhoodEstimated payment $3,649/month
Highlights
- Vaulted Ceiling
- Traditional Architecture
- 2 Car Attached Garage
- Sem Elementary School Rated A
- Community Pool
- 4-minute walk to Mourning Dove Park
About This Home
Nestled in the highly sought-after Panther Creek neighborhood, this 4-bedroom, 2.5-bath home offers a serene retreat with a tree-lined greenbelt backdrop. Step inside to discover a versatile space, perfect for a home office or cozy den, just off the entryway. The gourmet kitchen is a chef’s dream, featuring gleaming granite countertops, 42-inch cabinets, a walk-in pantry, and ample open space for cooking and entertaining. The spacious main-floor master suite boasts large windows with tranquil backyard views and a private en suite. Upstairs, you'll find a bright and inviting game room, three generously sized bedrooms, and a full bath—perfect for family living or hosting guests. Enjoy the outdoors in your expansive backyard or take advantage of the exceptional amenities included in the HOA, such as a community pool, hiking and biking trails, sports fields, and playgrounds. Located in the heart of Frisco, with top-rated schools, shopping, and dining just minutes away, this home has everything you’re looking for and more! Don’t miss your chance to call this gem your own!
Listing Agent
Ebby Halliday, REALTORS Brokerage Phone: 214-210-1500 License #0509428

Co-Listing Agent
Ebby Halliday, REALTORS Brokerage Phone: 214-210-1500 License #0498510
Home Details
Home Type
- Single Family
Est. Annual Taxes
- $6,640
Year Built
- Built in 2005
Lot Details
- 6,970 Sq Ft Lot
- Lot Dimensions are 120 x 63
- Wood Fence
- Aluminum or Metal Fence
HOA Fees
- $43 Monthly HOA Fees
Parking
- 2 Car Attached Garage
- Front Facing Garage
Home Design
- Traditional Architecture
- Brick Exterior Construction
- Slab Foundation
- Composition Roof
Interior Spaces
- 2,930 Sq Ft Home
- 2-Story Property
- Sound System
- Vaulted Ceiling
- Ceiling Fan
- Decorative Lighting
- Wood Burning Fireplace
- Decorative Fireplace
- Fireplace With Gas Starter
- Window Treatments
Kitchen
- Electric Oven
- Plumbed For Gas In Kitchen
- Gas Cooktop
- Microwave
- Ice Maker
- Dishwasher
- Disposal
Flooring
- Carpet
- Ceramic Tile
Bedrooms and Bathrooms
- 4 Bedrooms
Laundry
- Full Size Washer or Dryer
- Electric Dryer Hookup
Eco-Friendly Details
- Energy-Efficient Appliances
- Ventilation
Outdoor Features
- Rain Gutters
Schools
- Sem Elementary School
- Maus Middle School
- Heritage High School
Utilities
- Central Heating and Cooling System
- Heating System Uses Natural Gas
- Underground Utilities
- Gas Water Heater
- Cable TV Available
Listing and Financial Details
- Legal Lot and Block 6 / Y
- Assessor Parcel Number R833700Y00601
- $8,155 per year unexempt tax
Community Details
Overview
- Association fees include full use of facilities, ground maintenance
- Panther Creek Estates HOA, Phone Number (855) 877-2472
- Panther Creek Estates Ph Iii Subdivision
- Mandatory home owners association
- Greenbelt
Recreation
- Community Playground
- Community Pool
- Park
Security
- Fenced around community
Map
Home Values in the Area
Average Home Value in this Area
Tax History
| Year | Tax Paid | Tax Assessment Tax Assessment Total Assessment is a certain percentage of the fair market value that is determined by local assessors to be the total taxable value of land and additions on the property. | Land | Improvement |
|---|---|---|---|---|
| 2023 | $6,640 | $440,961 | $143,000 | $367,506 |
| 2022 | $7,589 | $400,874 | $121,000 | $348,681 |
| 2021 | $7,154 | $364,431 | $88,000 | $276,431 |
| 2020 | $7,110 | $348,335 | $88,000 | $260,335 |
| 2019 | $7,352 | $342,152 | $88,000 | $254,152 |
| 2018 | $7,562 | $347,103 | $88,000 | $259,103 |
| 2017 | $6,918 | $330,871 | $82,500 | $248,371 |
| 2016 | $6,350 | $305,593 | $68,250 | $237,343 |
| 2015 | $5,089 | $273,729 | $68,250 | $205,479 |
Property History
| Date | Event | Price | Change | Sq Ft Price |
|---|---|---|---|---|
| 04/22/2025 04/22/25 | Price Changed | $548,000 | -0.9% | $187 / Sq Ft |
| 03/24/2025 03/24/25 | For Sale | $553,000 | -- | $189 / Sq Ft |
Deed History
| Date | Type | Sale Price | Title Company |
|---|---|---|---|
| Vendors Lien | -- | None Available | |
| Vendors Lien | -- | -- |
Mortgage History
| Date | Status | Loan Amount | Loan Type |
|---|---|---|---|
| Open | $365,000 | Credit Line Revolving | |
| Closed | $268,000 | Stand Alone First | |
| Closed | $250,000 | Stand Alone First | |
| Closed | $39,440 | Unknown | |
| Closed | $156,000 | Purchase Money Mortgage | |
| Closed | $39,000 | Purchase Money Mortgage | |
| Previous Owner | $199,568 | Fannie Mae Freddie Mac |
Similar Homes in the area
Source: North Texas Real Estate Information Systems (NTREIS)
MLS Number: 20878973
APN: R-8337-00Y-0060-1
- 11651 Yoakum Dr
- 11310 Seguin Dr
- 11303 Henderson Dr
- 11363 Beeville Dr
- 11279 Snyder Dr
- 11942 Big Springs Dr
- 11451 La Grange Dr
- 12073 Tyler Dr
- 11450 Corsicana Dr
- 11664 Corsicana Dr
- 11984 Del Rio Dr
- 11344 Corsicana Dr
- 10827 Chilmark Ct
- 12618 Waltham Dr
- 11692 Chepstow Crescent Ct
- 13119 Cleburne Dr
- 12533 Tyler Dr
- 11638 Chartwell Ct
- 11620 Chartwell Ct
- 11657 Chartwell Ct
