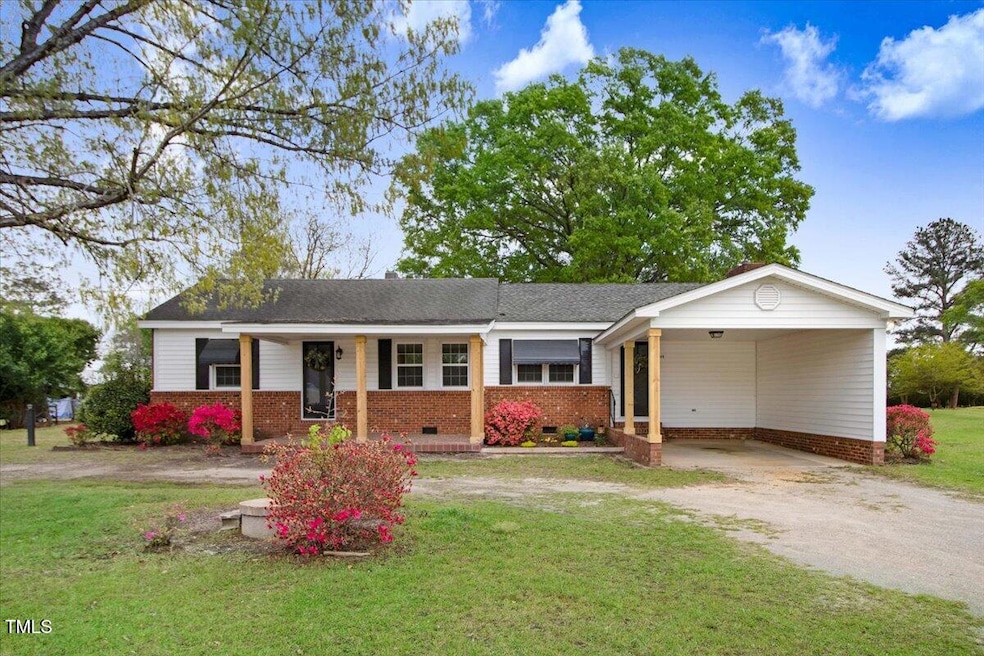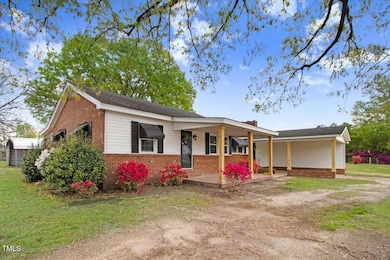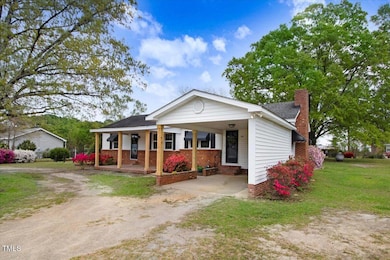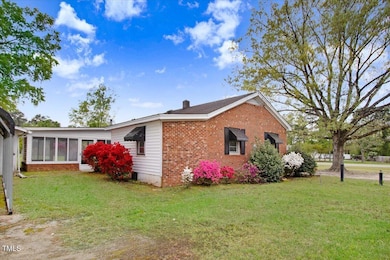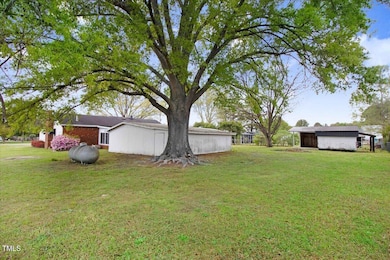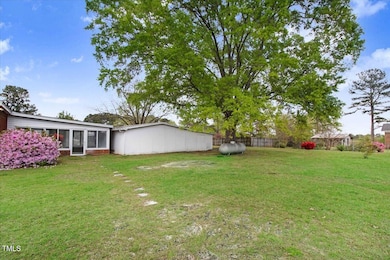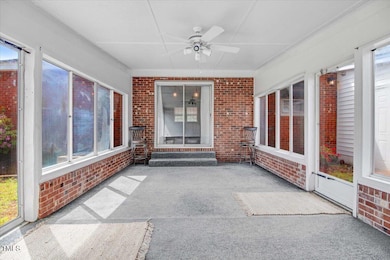
1149 U S 701 Hwy Four Oaks, NC 27524
Ingrams NeighborhoodEstimated payment $1,465/month
Highlights
- Very Popular Property
- No HOA
- Laundry Room
- Farmhouse Style Home
- Living Room
- 1-Story Property
About This Home
Welcome to your country retreat! This beautifully landscaped farmhouse features blooming azaleas, a spacious sunroom, and a cozy set of gas logs for year-round comfort. Enjoy peace of mind with new appliances and updated bathrooms, plus the convenience of a washer and dryer that convey. The circular driveway offers easy access, while multiple storage barns provide ample space for tools, hobbies, or equipment. Nestled in a tranquil setting, this home blends rustic charm with modern comforts—perfect for those craving space, beauty, and a touch of farmhouse elegance.
Open House Schedule
-
Saturday, April 26, 20251:00 to 3:00 pm4/26/2025 1:00:00 PM +00:004/26/2025 3:00:00 PM +00:00Add to Calendar
-
Sunday, April 27, 20251:00 to 3:00 pm4/27/2025 1:00:00 PM +00:004/27/2025 3:00:00 PM +00:00Add to Calendar
Home Details
Home Type
- Single Family
Est. Annual Taxes
- $827
Year Built
- Built in 1964
Lot Details
- 0.32 Acre Lot
Home Design
- Farmhouse Style Home
- Brick Exterior Construction
- Shingle Roof
- Vinyl Siding
- Lead Paint Disclosure
Interior Spaces
- 1,386 Sq Ft Home
- 1-Story Property
- Living Room
- Dining Room
- Laminate Flooring
Kitchen
- Electric Range
- Microwave
- Dishwasher
Bedrooms and Bathrooms
- 2 Bedrooms
- 2 Full Bathrooms
Laundry
- Laundry Room
- Laundry on main level
- Dryer
- Washer
Parking
- 4 Parking Spaces
- 1 Carport Space
- 3 Open Parking Spaces
Schools
- Four Oaks Elementary And Middle School
- S Johnston High School
Utilities
- Central Air
- Heating System Uses Gas
- Septic Tank
Community Details
- No Home Owners Association
Listing and Financial Details
- Assessor Parcel Number 08J12100A
Map
Home Values in the Area
Average Home Value in this Area
Tax History
| Year | Tax Paid | Tax Assessment Tax Assessment Total Assessment is a certain percentage of the fair market value that is determined by local assessors to be the total taxable value of land and additions on the property. | Land | Improvement |
|---|---|---|---|---|
| 2024 | $827 | $102,100 | $10,890 | $91,210 |
| 2023 | $824 | $103,620 | $12,410 | $91,210 |
| 2022 | $865 | $103,620 | $12,410 | $91,210 |
| 2021 | $839 | $103,620 | $12,410 | $91,210 |
| 2020 | $870 | $103,620 | $12,410 | $91,210 |
| 2019 | $870 | $103,620 | $12,410 | $91,210 |
| 2018 | $802 | $93,250 | $11,880 | $81,370 |
| 2017 | $802 | $93,250 | $11,880 | $81,370 |
| 2016 | $802 | $93,250 | $11,880 | $81,370 |
| 2015 | $802 | $93,250 | $11,880 | $81,370 |
| 2014 | $802 | $93,250 | $11,880 | $81,370 |
Property History
| Date | Event | Price | Change | Sq Ft Price |
|---|---|---|---|---|
| 04/10/2025 04/10/25 | For Sale | $250,000 | -- | $180 / Sq Ft |
Deed History
| Date | Type | Sale Price | Title Company |
|---|---|---|---|
| Warranty Deed | $200,000 | None Listed On Document |
Mortgage History
| Date | Status | Loan Amount | Loan Type |
|---|---|---|---|
| Open | $200,000 | New Conventional | |
| Previous Owner | $75,000 | Credit Line Revolving | |
| Previous Owner | $27,000 | Credit Line Revolving |
Similar Homes in Four Oaks, NC
Source: Doorify MLS
MLS Number: 10088394
APN: 08J12100A
- 5111 U S 701 Hwy
- 5121 U S 701 Hwy
- 207 Heath Rd
- 4516 Us 301 Hwy
- 4516 U S 301
- Lot 1 U S Highway 301 S
- 36 Kevior Ave
- 5486 U S Highway 301 S
- 2502 Devils Racetrack Rd
- 66 Kevior Ave
- 0 Oak Forest Rd Unit 100486498
- 0 Oak Forest Rd Unit 10074185
- 0 Allendale Rd
- 703 E Stanley St
- 333 S Main St
- 327 S Main St
- 321 S Main St
- 110 Grady St
- 307 S Main St
- 264 Fawnbrook Dr
