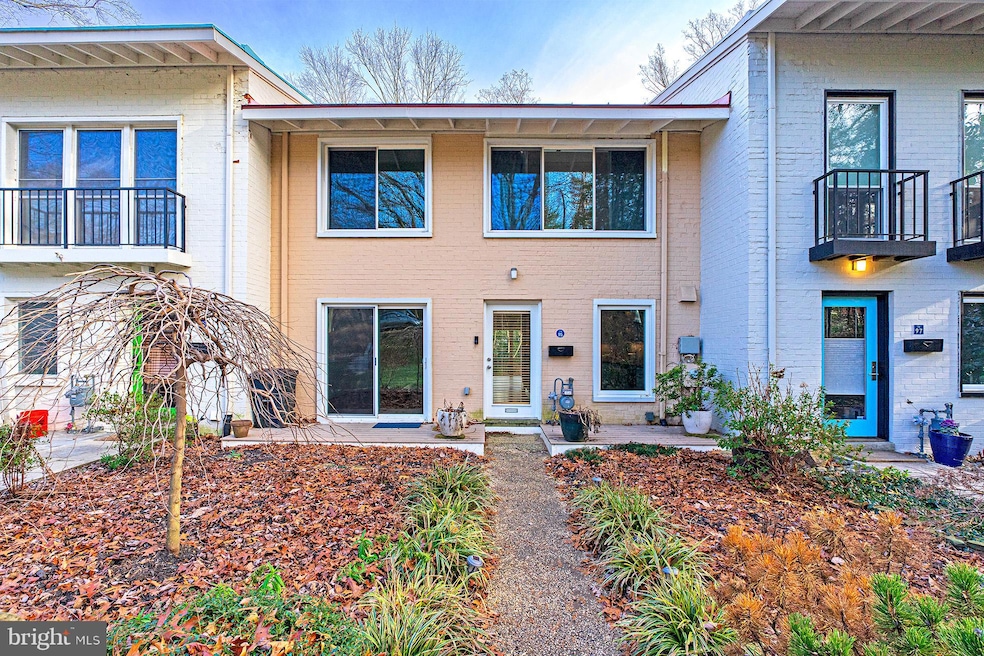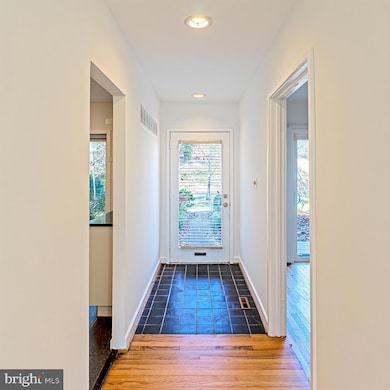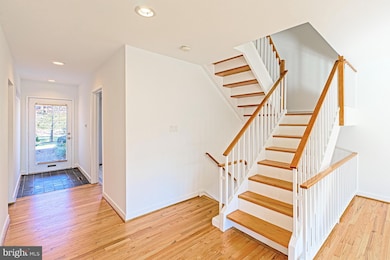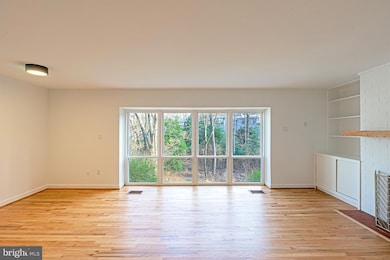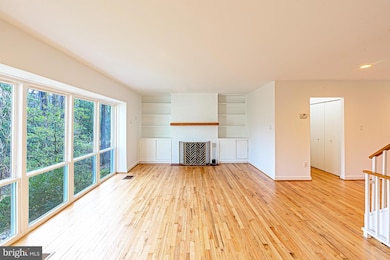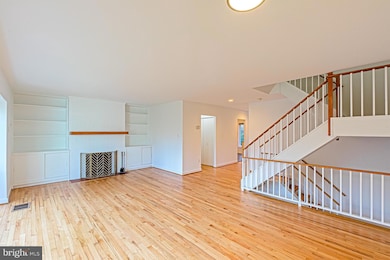
11495 Waterview Cluster Reston, VA 20190
Lake Anne NeighborhoodEstimated payment $5,814/month
Highlights
- Hot Property
- 1 Boat Dock
- Pier or Dock
- Langston Hughes Middle School Rated A-
- Beach
- 2-minute walk to North Shore Pool
About This Home
Coming soon! Charming mid-century modern townhouse at Reston’s Waterview Cluster. Located at the picturesque Lake Anne, this community was designed by award-winning architect Chloethiel Woodard Smith. This 3-level home has 3 bedrooms, 2 full + 2 half bathrooms. Features include large windows that let in an abundance of natural sunlight and solid hardwood floors throughout. The foyer opens to a light-filled, open living space with a cozy, wood-burning fireplace, built-in shelving/cabinetry & tree-lined views. Gourmet kitchen has granite counters, white shaker cabinetry with slide-out shelves, custom accent lights & stainless stain appliances. Separate dining room/office opens to front patio. All three spacious bedrooms on the top level have vaulted ceilings. Large owners’ suite boasts wonderful skylight windows, wall-in closet, 2 wall closets & an en-suite bathroom. Lower floor walkout has tall ceiling height, a spacious family room with a wood-burning fireplace & flex/laundry space for lots of storage options. Double sliding doors create an indoor-outdoor feel that connects to a rear deck & lush greenery. Water privileges at the Waterview Cluster Marina. Short walk to Lake Anne, Lake Anne Plaza, North Shore Pool & Reston trails. Minutes to Reston Town Center & Wiehle Metro.
Open House Schedule
-
Sunday, April 27, 20251:00 to 4:00 pm4/27/2025 1:00:00 PM +00:004/27/2025 4:00:00 PM +00:00Add to Calendar
Townhouse Details
Home Type
- Townhome
Est. Annual Taxes
- $9,444
Year Built
- Built in 1965
Lot Details
- 2,051 Sq Ft Lot
- Home fronts navigable water
HOA Fees
- $284 Monthly HOA Fees
Property Views
- Woods
- Garden
Home Design
- Midcentury Modern Architecture
- Contemporary Architecture
- Brick Exterior Construction
- Slab Foundation
- Metal Roof
Interior Spaces
- Property has 3 Levels
- Open Floorplan
- Built-In Features
- Cathedral Ceiling
- Skylights
- Recessed Lighting
- 2 Fireplaces
- Wood Burning Fireplace
- Fireplace Mantel
- Brick Fireplace
- Sliding Windows
- Casement Windows
- Window Screens
- Sliding Doors
- Dining Area
Kitchen
- Gourmet Kitchen
- Gas Oven or Range
- Built-In Microwave
- Dishwasher
- Stainless Steel Appliances
- Disposal
Flooring
- Solid Hardwood
- Tile or Brick
Bedrooms and Bathrooms
- 3 Bedrooms
- En-Suite Bathroom
- Walk-In Closet
- Bathtub with Shower
- Walk-in Shower
Laundry
- Electric Dryer
- Washer
Basement
- Interior and Rear Basement Entry
- Laundry in Basement
Parking
- Parking Lot
- Off-Street Parking
Accessible Home Design
- Level Entry For Accessibility
Outdoor Features
- Canoe or Kayak Water Access
- Public Water Access
- Property is near a lake
- 1 Boat Dock
- Electric Motor Boats Only
- Lake Privileges
- Deck
- Exterior Lighting
Utilities
- Forced Air Heating and Cooling System
- Underground Utilities
- Natural Gas Water Heater
Listing and Financial Details
- Tax Lot 42
- Assessor Parcel Number 0172 11070042
Community Details
Overview
- Association fees include common area maintenance, insurance, pier/dock maintenance, pool(s), reserve funds, road maintenance, snow removal, trash
- $71 Other Monthly Fees
- Reston Association & Waterview Cluster HOA
- Waterview Cluster Subdivision
- Community Lake
Amenities
- Picnic Area
- Common Area
- Community Center
Recreation
- Pier or Dock
- Mooring Area
- Beach
- Tennis Courts
- Community Playground
- Community Pool
- Fishing Allowed
- Jogging Path
- Bike Trail
Map
Home Values in the Area
Average Home Value in this Area
Tax History
| Year | Tax Paid | Tax Assessment Tax Assessment Total Assessment is a certain percentage of the fair market value that is determined by local assessors to be the total taxable value of land and additions on the property. | Land | Improvement |
|---|---|---|---|---|
| 2024 | $9,235 | $766,070 | $297,000 | $469,070 |
| 2023 | $8,821 | $750,410 | $295,000 | $455,410 |
| 2022 | $8,559 | $718,900 | $268,000 | $450,900 |
| 2021 | $7,581 | $621,120 | $239,000 | $382,120 |
| 2020 | $7,788 | $632,940 | $239,000 | $393,940 |
| 2019 | $7,496 | $609,180 | $234,000 | $375,180 |
| 2018 | $6,612 | $574,940 | $221,000 | $353,940 |
| 2017 | $6,742 | $558,090 | $221,000 | $337,090 |
| 2016 | $6,365 | $528,010 | $210,000 | $318,010 |
| 2015 | $6,141 | $528,010 | $210,000 | $318,010 |
| 2014 | $6,128 | $528,010 | $210,000 | $318,010 |
Property History
| Date | Event | Price | Change | Sq Ft Price |
|---|---|---|---|---|
| 04/24/2025 04/24/25 | For Sale | $849,950 | 0.0% | $331 / Sq Ft |
| 02/19/2024 02/19/24 | Rented | $3,495 | 0.0% | -- |
| 02/13/2024 02/13/24 | For Rent | $3,495 | 0.0% | -- |
| 12/05/2017 12/05/17 | Sold | $591,500 | -1.3% | $230 / Sq Ft |
| 10/28/2017 10/28/17 | Pending | -- | -- | -- |
| 10/24/2017 10/24/17 | Price Changed | $599,000 | -3.2% | $233 / Sq Ft |
| 09/15/2017 09/15/17 | For Sale | $619,000 | +35.1% | $241 / Sq Ft |
| 02/25/2014 02/25/14 | Sold | $458,010 | -3.6% | -- |
| 01/23/2014 01/23/14 | Pending | -- | -- | -- |
| 12/23/2013 12/23/13 | Price Changed | $475,000 | -5.0% | -- |
| 11/15/2013 11/15/13 | For Sale | $500,000 | -- | -- |
Deed History
| Date | Type | Sale Price | Title Company |
|---|---|---|---|
| Deed | $591,500 | First American Title | |
| Special Warranty Deed | $458,010 | -- | |
| Trustee Deed | $502,719 | -- | |
| Warranty Deed | $580,000 | -- | |
| Deed | $290,000 | -- |
Mortgage History
| Date | Status | Loan Amount | Loan Type |
|---|---|---|---|
| Open | $450,000 | Credit Line Revolving | |
| Previous Owner | $412,209 | New Conventional | |
| Previous Owner | $380,000 | New Conventional | |
| Previous Owner | $223,200 | No Value Available |
About the Listing Agent

At Brand Insider Group, led by Principal Realtor John Brand, we’ve been serving Northern Virginia’s real estate market since 1999. With over 25 years of experience, John has built a reputation for delivering a seamless, stress-free process that helps clients achieve their financial goals. His proven history and local expertise are the foundation of our commitment to excellence.
Our team combines deep market knowledge with cutting-edge technology to generate demand for your property,
John's Other Listings
Source: Bright MLS
MLS Number: VAFX2234878
APN: 0172-11070042
- 11500 Fairway Dr Unit 101
- 11527 Hickory Cluster
- 11459 Washington Plaza W
- 11400 Washington Plaza W Unit 803
- 1602 Chimney House Rd Unit 1602
- 1578 Moorings Dr Unit 4B/12B
- 1609 Fellowship Square
- 11616 Vantage Hill Rd Unit 2C
- 11625 Vantage Hill Rd Unit C
- 11627 Vantage Hill Rd Unit 2A
- 11622 Vantage Hill Rd Unit 12B
- 11350 Links Dr
- 1521 Northgate Square Unit 21-C
- 1717 Wainwright Dr
- 1503 Inlet Ct
- 1531 Northgate Square Unit 12B
- 1554 Northgate Square Unit 2A
- 1353 Northgate Square
- 11657 Chesterfield Ct Unit 11657C
- 11655 Chesterfield Ct Unit C
