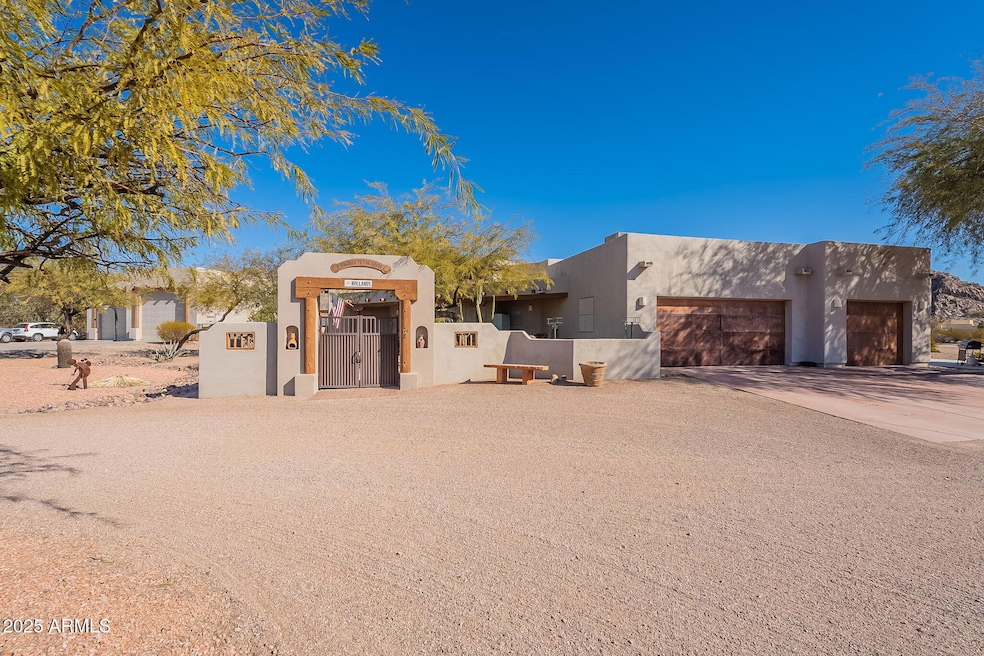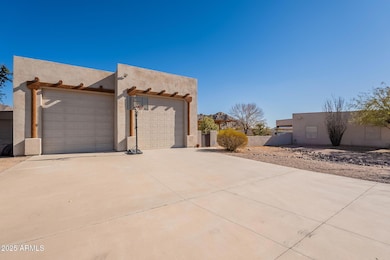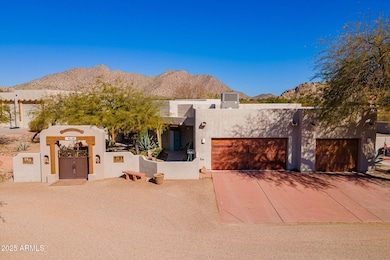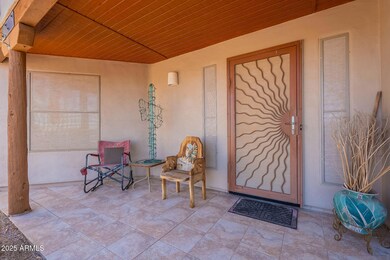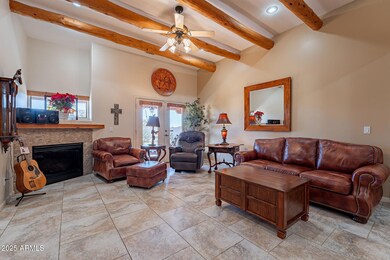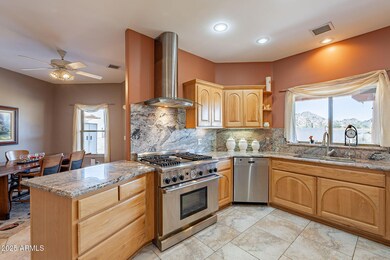
11497 N Sombra Del Monte Rd Casa Grande, AZ 85194
Estimated payment $5,593/month
Highlights
- Horses Allowed On Property
- Mountain View
- Granite Countertops
- RV Garage
- Santa Fe Architecture
- Private Yard
About This Home
This meticulously cared for 3 bed 2.5 bath house features a 40X60 3-Bay RV garage on 2.5-acres with stunning mountain views and quiet living! The enclosed front courtyard features a soothing water feature and patio perfect for enjoying picturesque sunsets. This one of kind home has 2x6 construction, wood accents, solid wood doors, and tile flooring throughout. Inside you'll find a open foyer, formal dining room, cozy living room with fireplace, separate dining and a kitchen that offers a wonderful view, a gas stove, granite countertops, pantry and stainless steel appliances. The primary suite is complete with french doors, a private bathroom with soaking tub and separate shower and large walk in closet. The other two bedrooms are spacious and provide ample space. The massive 40x60 RV garage is fully insulated and features 3 roll-up 14-foot doors, 30 and 50 amp breakers, and enough space to fit 3 full-size RVs! The property also includes RV parking with full hookups (water, electric, and sewer). The 3-car garage has one side fully insulated and equipped with a mini-split. The outdoor living space is exceptional with a full-length covered patio, built-in BBQ kitchen, gazebo, and a landscaped walking path to the RV garage. This property is perfect for outdoor entertaining or enjoying peaceful evenings under the stars.
Home Details
Home Type
- Single Family
Est. Annual Taxes
- $2,481
Year Built
- Built in 1999
Lot Details
- 2.51 Acre Lot
- Desert faces the front and back of the property
- Wrought Iron Fence
- Block Wall Fence
- Front and Back Yard Sprinklers
- Sprinklers on Timer
- Private Yard
- Grass Covered Lot
Parking
- 6 Car Detached Garage
- Garage ceiling height seven feet or more
- Heated Garage
- Side or Rear Entrance to Parking
- RV Garage
Home Design
- Santa Fe Architecture
- Wood Frame Construction
- Reflective Roof
- Built-Up Roof
- Stucco
Interior Spaces
- 2,068 Sq Ft Home
- 1-Story Property
- Ceiling height of 9 feet or more
- Ceiling Fan
- Gas Fireplace
- Double Pane Windows
- Tile Flooring
- Mountain Views
- Security System Owned
Kitchen
- Eat-In Kitchen
- Gas Cooktop
- Built-In Microwave
- Granite Countertops
Bedrooms and Bathrooms
- 3 Bedrooms
- Primary Bathroom is a Full Bathroom
- 2.5 Bathrooms
- Dual Vanity Sinks in Primary Bathroom
- Bathtub With Separate Shower Stall
Schools
- Desert Willow Elementary School
- Villago Middle School
- Casa Grande Union High School
Utilities
- Mini Split Air Conditioners
- Heating System Uses Propane
- Propane
- Septic Tank
Additional Features
- Built-In Barbecue
- Horses Allowed On Property
Community Details
- No Home Owners Association
- Association fees include no fees
- S13 T5s R6e Subdivision
Listing and Financial Details
- Tax Lot F
- Assessor Parcel Number 509-74-015-F
Map
Home Values in the Area
Average Home Value in this Area
Tax History
| Year | Tax Paid | Tax Assessment Tax Assessment Total Assessment is a certain percentage of the fair market value that is determined by local assessors to be the total taxable value of land and additions on the property. | Land | Improvement |
|---|---|---|---|---|
| 2025 | $2,481 | $55,432 | -- | -- |
| 2024 | $2,518 | $65,176 | -- | -- |
| 2023 | $2,540 | $51,025 | $9,320 | $41,705 |
| 2022 | $2,518 | $40,003 | $5,858 | $34,145 |
| 2021 | $3,052 | $37,946 | $0 | $0 |
| 2020 | $2,568 | $38,713 | $0 | $0 |
| 2019 | $2,434 | $37,137 | $0 | $0 |
| 2018 | $2,373 | $34,307 | $0 | $0 |
| 2017 | $2,317 | $21,865 | $0 | $0 |
| 2016 | $2,226 | $20,538 | $2,790 | $17,748 |
| 2014 | $1,960 | $16,408 | $2,404 | $14,005 |
Property History
| Date | Event | Price | Change | Sq Ft Price |
|---|---|---|---|---|
| 03/27/2025 03/27/25 | Price Changed | $965,000 | -3.0% | $467 / Sq Ft |
| 01/16/2025 01/16/25 | For Sale | $995,000 | +53.1% | $481 / Sq Ft |
| 05/07/2021 05/07/21 | Sold | $649,800 | -4.3% | $295 / Sq Ft |
| 03/31/2021 03/31/21 | Price Changed | $679,000 | +0.6% | $308 / Sq Ft |
| 03/31/2021 03/31/21 | For Sale | $675,000 | -- | $307 / Sq Ft |
Deed History
| Date | Type | Sale Price | Title Company |
|---|---|---|---|
| Warranty Deed | $649,800 | Security Title Agency Inc | |
| Warranty Deed | $268,000 | First Financial Title Agency | |
| Warranty Deed | $230,101 | Fidelity National Title Agen | |
| Cash Sale Deed | $37,000 | Fidelity National Title Agen |
Mortgage History
| Date | Status | Loan Amount | Loan Type |
|---|---|---|---|
| Previous Owner | $310,000 | Credit Line Revolving | |
| Previous Owner | $60,435 | Unknown | |
| Previous Owner | $241,200 | New Conventional | |
| Previous Owner | $30,000 | Credit Line Revolving | |
| Previous Owner | $172,575 | New Conventional |
Similar Homes in Casa Grande, AZ
Source: Arizona Regional Multiple Listing Service (ARMLS)
MLS Number: 6806697
APN: 509-74-015F
- 000 W Rhodes Way Unit 28
- 12110 W Waverly Dr
- 0 W Kull Place Unit 6745075
- 11954 N Hazeldine Rd
- 0 W Equestrian St Unit /-/- 5926452
- 0 Cox & Hopi -- Unit 6822118
- 0000 W Calle de Los Santos Unit 1
- 0 Ginger Way Unit 6836605
- 0 N Hazeldine Rd Unit C 6737145
- -- N Hazeldine Rd Unit D
- 0 W Val Vista Rd Unit 5 6667702
- 9396 N Linnet Rd Unit 10
- 12760 W Sacaton Ln Unit 30
- 12725 W Ironwood Hills Dr Unit 37
- 0 N Linnet Rd Unit 27 6801150
- xxxx N Linnet Rd
- 12692 W Toltec Cir
- 0 Xx -- Unit 5 6435624
- 10009 W Martin Rd Unit 67
- 4 W Martin Rd
