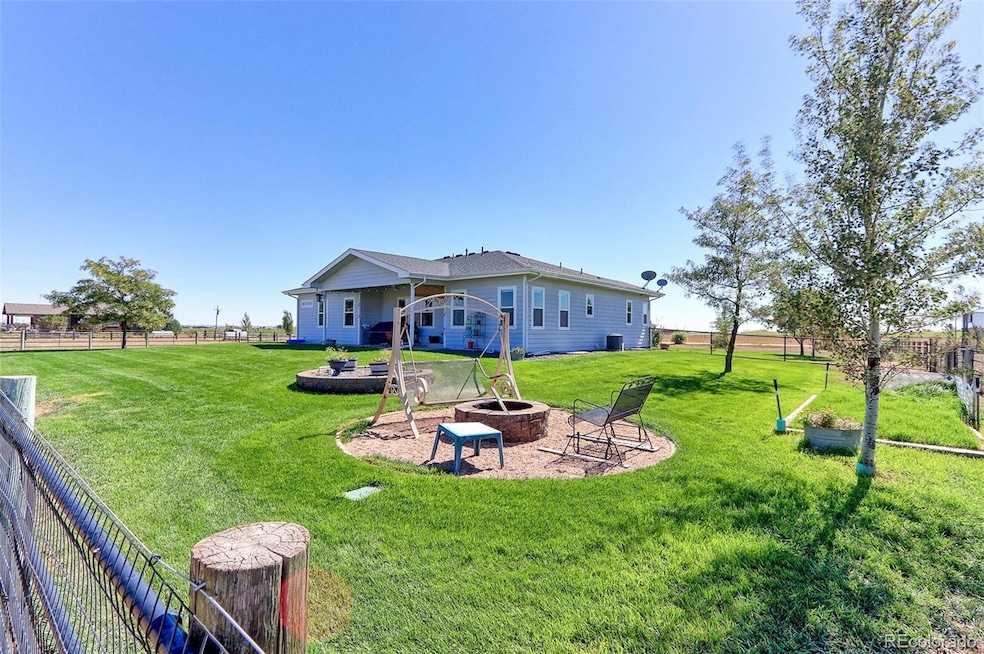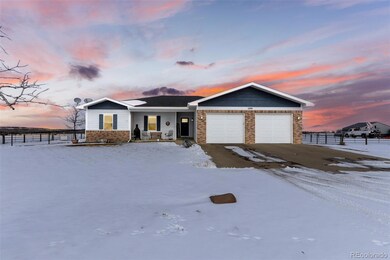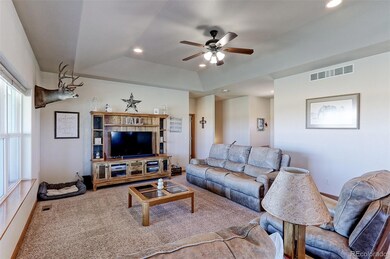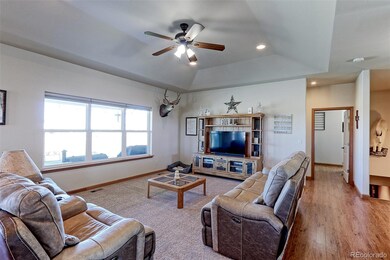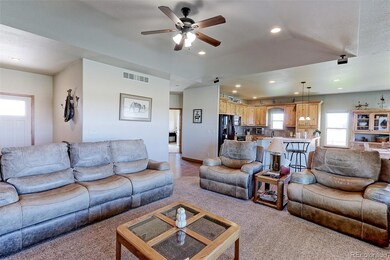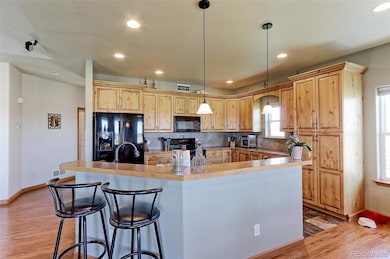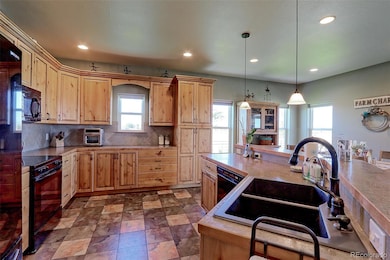
11499 County Road 40 1 2 Rd Platteville, CO 80651
Estimated payment $6,467/month
Highlights
- Horses Allowed On Property
- Pasture Views
- Wood Flooring
- Open Floorplan
- Vaulted Ceiling
- Mud Room
About This Home
Welcome home, this awesome custom ranch home on 5.55 acres with barn & shop is a dream come true, checking all the boxes for a cozy comfortable "quality" home with land & great outbuilding! Located just north of Platteville on a quiet Country Road with terrific access to Hwy 85 & Hwy 60 to Johnstown/Milliken & I-25. Country kitchen with island, breakfast bar, excellent counter space & cabinet space, generous eating area/dining room open to dramatic living room. Large main level laundry/mud room, spacious master with spectacular master bath, huge walk-in shower & walk-in closet. Beautifully finished basement, featuring a 4th bedroom, 3/4 bath, huge family/rec-room, & ample storage. You will love the great Fencing & cross fencing & pens for horses and livestock. Terrific barn includes auto-waterers, 4-stalls, hay storage, tack room. The barn & shop area totaling approx 5,589 sq. ft, includes a shop that is approx 40X50. Ample room for an outdoor arena. Currently sellers have horse boarders w/approx. $1,100/month income, a nice built-in income if you wish or boarders can be terminated. This property is a rare find, so well balanced with a terrific home, nice barn, shop, sufficient acreage for livestock & private location. New kitchen stove, newer roof, sprinkler system, beautiful yard, covered patio, Alderwood Cabinets, exceptional main floor laundry room, beautiful wood floors complimented by tile kitchen, ample parking for trucks & trailers.
Listing Agent
RE/MAX Northwest Inc Brokerage Email: tonithieman@aol.com,303-888-1555 License #000203041

Home Details
Home Type
- Single Family
Est. Annual Taxes
- $2,280
Year Built
- Built in 2010
Lot Details
- 5.55 Acre Lot
- South Facing Home
- Front and Back Yard Sprinklers
- Property is zoned AGRI
Parking
- 6 Car Attached Garage
- 4 RV Parking Spaces
Home Design
- Brick Exterior Construction
- Frame Construction
- Composition Roof
Interior Spaces
- 1-Story Property
- Open Floorplan
- Vaulted Ceiling
- Double Pane Windows
- Window Treatments
- Mud Room
- Family Room
- Living Room
- Pasture Views
- Fire and Smoke Detector
Kitchen
- Eat-In Kitchen
- Oven
- Range
- Microwave
- Dishwasher
- Kitchen Island
Flooring
- Wood
- Carpet
Bedrooms and Bathrooms
- 4 Bedrooms | 3 Main Level Bedrooms
- Walk-In Closet
Laundry
- Laundry Room
- Dryer
- Washer
Finished Basement
- Basement Fills Entire Space Under The House
- Bedroom in Basement
- 1 Bedroom in Basement
Outdoor Features
- Patio
Schools
- Gilcrest Elementary School
- North Valley Middle School
- Valley High School
Farming
- Livestock Fence
- Loafing Shed
Horse Facilities and Amenities
- Horses Allowed On Property
- Corral
Utilities
- Central Air
- Heating System Uses Propane
- Propane
- Well
- Septic Tank
Community Details
- No Home Owners Association
- Rural Platteville Subdivision
Listing and Financial Details
- Exclusions: Sellers personal property, tools, equipment, horse tack, chicken coop, pen and feeders/waterers and feeders, and any associated items for the chickens and the same for ducks- pen, house, feeders/waterers. Miscellaneous items: tanks, feeders behind barn, propane tank leased. Rise broadband antennae/satellite and equipment for internet and phone (may be leased and seller excluding for now). All hay and horse feed in or around the barn.
- Assessor Parcel Number R6783132
Map
Home Values in the Area
Average Home Value in this Area
Tax History
| Year | Tax Paid | Tax Assessment Tax Assessment Total Assessment is a certain percentage of the fair market value that is determined by local assessors to be the total taxable value of land and additions on the property. | Land | Improvement |
|---|---|---|---|---|
| 2024 | $2,280 | $54,530 | $15,600 | $38,930 |
| 2023 | $2,280 | $55,060 | $15,750 | $39,310 |
| 2022 | $2,554 | $49,340 | $12,950 | $36,390 |
| 2021 | $2,793 | $50,770 | $13,330 | $37,440 |
| 2020 | $2,152 | $42,190 | $11,950 | $30,240 |
| 2019 | $2,256 | $42,190 | $11,950 | $30,240 |
| 2018 | $1,847 | $32,190 | $10,980 | $21,210 |
| 2017 | $1,695 | $32,190 | $10,980 | $21,210 |
| 2016 | $1,810 | $35,680 | $7,710 | $27,970 |
| 2015 | $1,508 | $35,680 | $7,710 | $27,970 |
| 2014 | $1,172 | $27,700 | $1,280 | $26,420 |
Property History
| Date | Event | Price | Change | Sq Ft Price |
|---|---|---|---|---|
| 03/29/2025 03/29/25 | Price Changed | $1,124,500 | -3.8% | $370 / Sq Ft |
| 02/13/2025 02/13/25 | Price Changed | $1,169,500 | -2.1% | $385 / Sq Ft |
| 09/21/2024 09/21/24 | Price Changed | $1,194,500 | -0.5% | $393 / Sq Ft |
| 09/18/2024 09/18/24 | For Sale | $1,200,000 | -- | $395 / Sq Ft |
Deed History
| Date | Type | Sale Price | Title Company |
|---|---|---|---|
| Warranty Deed | $639,000 | Stewart Title | |
| Warranty Deed | $95,000 | Stewart Title Colorado Inc |
Mortgage History
| Date | Status | Loan Amount | Loan Type |
|---|---|---|---|
| Open | $179,000 | New Conventional | |
| Previous Owner | $111,075 | Credit Line Revolving | |
| Previous Owner | $154,000 | New Conventional | |
| Previous Owner | $150,000 | Construction |
Similar Homes in Platteville, CO
Source: REcolorado®
MLS Number: 2526517
APN: R6783132
- 11499 County Road 40 5
- 20629 Highway 60
- 1475 S Gardenia Dr
- 1465 S Gardenia Dr
- 1460 S Gardenia Dr
- 1455 S Gardenia Dr
- 1450 S Gardenia Dr
- 1505 S Gardenia Dr
- 1485 S Lotus Dr
- 1480 Sunfield Dr
- 1440 S Lotus Dr
- 1556 S Frances Ave
- 1415 S Sunfield Dr
- 18840 County Road 19
- 9500 Meadow Farms Dr Unit 16
- 9411 Meadow Farms Dr
- 261 Bobcat Dr
- 1393 S Harvester Dr
- 2089 Wagon Train Dr
- 1163 Dawner Ln
