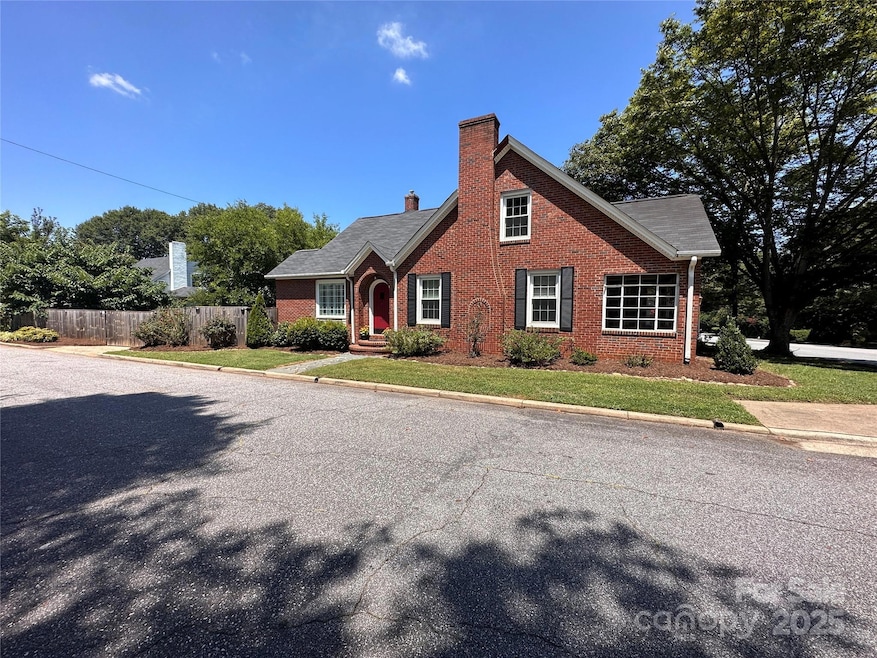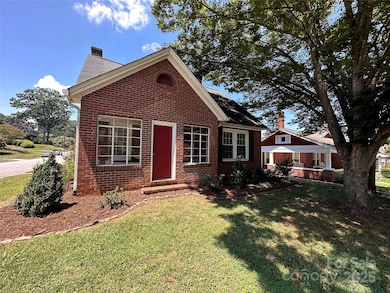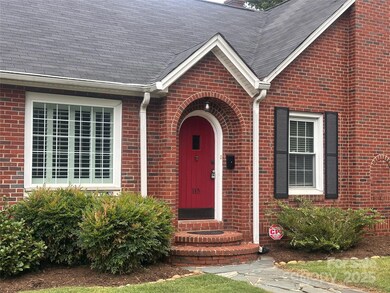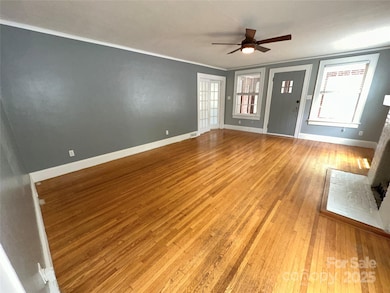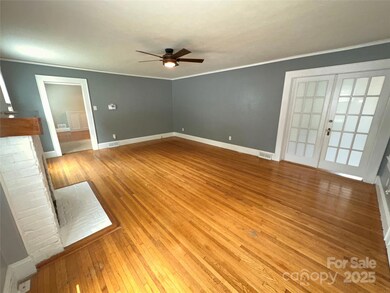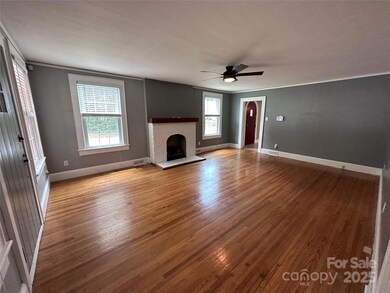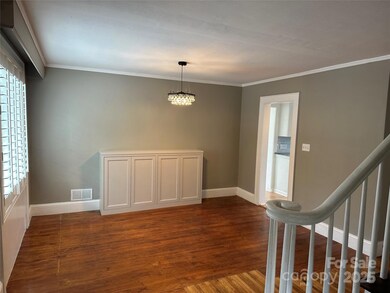
115 6th Ave NE Hickory, NC 28601
Claremont NeighborhoodHighlights
- Arts and Crafts Architecture
- Corner Lot
- Central Heating and Cooling System
- Oakwood Elementary School Rated A-
- Four Sided Brick Exterior Elevation
- Privacy Fence
About This Home
As of April 2025Welcome to this charming home close to downtown Hickory in the historic Claremont district. Walk to your favorite restaurants or shops, the , Lenoir Rhyne University, City Walk, and Frye Hospital. This 3 bedroom 2 bath 1936 craftsman style house has extensive character like hardwood floors, built ins, and a gas fireplace. Over 2200 square feet of easy to entertain living space. Large great room and dining room with built in buffet and storage. The primary bedroom is on the first floor and has a dressing/sitting area with a 2nd fireplace. Upstairs are two bedrooms (one is enormous) and a guest bathroom. There is an enclosed front porch which is a great place for plants or to hang out. Outback is a spacious and fenced yard. There is a basement with garage door which is perfect for storage. HVAC 2018/2023. You cannot beat the space and the location! This would also make a great rental property being so close to Lenoir Rhyne and with the growth in the Hickory market.
Last Agent to Sell the Property
Fit Realty LLC Brokerage Email: andie@fitrealtygroup.com License #231784
Home Details
Home Type
- Single Family
Est. Annual Taxes
- $2,679
Year Built
- Built in 1936
Lot Details
- Privacy Fence
- Back Yard Fenced
- Corner Lot
Home Design
- Arts and Crafts Architecture
- Four Sided Brick Exterior Elevation
Interior Spaces
- 2-Story Property
- Great Room with Fireplace
- Dryer
- Unfinished Basement
Kitchen
- Gas Range
- Dishwasher
Bedrooms and Bathrooms
- 2 Full Bathrooms
Parking
- Garage
- Basement Garage
- Driveway
- 4 Open Parking Spaces
Schools
- Oakwood Elementary School
- Northview Middle School
- Hickory High School
Utilities
- Central Heating and Cooling System
Listing and Financial Details
- Assessor Parcel Number 370315628680
Map
Home Values in the Area
Average Home Value in this Area
Property History
| Date | Event | Price | Change | Sq Ft Price |
|---|---|---|---|---|
| 04/07/2025 04/07/25 | Sold | $355,000 | +1.4% | $126 / Sq Ft |
| 03/05/2025 03/05/25 | For Sale | $349,995 | 0.0% | $124 / Sq Ft |
| 10/03/2023 10/03/23 | Rented | $2,250 | 0.0% | -- |
| 09/07/2023 09/07/23 | For Rent | $2,250 | 0.0% | -- |
| 05/28/2021 05/28/21 | Sold | $292,000 | +0.7% | $133 / Sq Ft |
| 04/28/2021 04/28/21 | Pending | -- | -- | -- |
| 04/20/2021 04/20/21 | For Sale | $289,900 | +63.8% | $132 / Sq Ft |
| 02/16/2018 02/16/18 | Sold | $177,000 | -6.8% | $76 / Sq Ft |
| 01/11/2018 01/11/18 | Pending | -- | -- | -- |
| 10/16/2017 10/16/17 | For Sale | $189,900 | -- | $82 / Sq Ft |
Tax History
| Year | Tax Paid | Tax Assessment Tax Assessment Total Assessment is a certain percentage of the fair market value that is determined by local assessors to be the total taxable value of land and additions on the property. | Land | Improvement |
|---|---|---|---|---|
| 2024 | $2,679 | $313,900 | $14,500 | $299,400 |
| 2023 | $2,679 | $313,900 | $14,500 | $299,400 |
| 2022 | $1,908 | $158,700 | $14,500 | $144,200 |
| 2021 | $1,908 | $158,700 | $14,500 | $144,200 |
| 2020 | $1,845 | $158,700 | $0 | $0 |
| 2019 | $1,845 | $158,700 | $0 | $0 |
| 2018 | $1,664 | $145,800 | $14,300 | $131,500 |
| 2017 | $1,664 | $0 | $0 | $0 |
| 2016 | $1,664 | $0 | $0 | $0 |
| 2015 | -- | $145,800 | $14,300 | $131,500 |
| 2014 | -- | $162,900 | $15,100 | $147,800 |
Mortgage History
| Date | Status | Loan Amount | Loan Type |
|---|---|---|---|
| Open | $337,250 | New Conventional | |
| Closed | $337,250 | New Conventional | |
| Previous Owner | $286,711 | New Conventional | |
| Previous Owner | $8,549 | FHA | |
| Previous Owner | $173,794 | FHA | |
| Previous Owner | $194,750 | Fannie Mae Freddie Mac |
Deed History
| Date | Type | Sale Price | Title Company |
|---|---|---|---|
| Warranty Deed | $355,000 | None Listed On Document | |
| Warranty Deed | $355,000 | None Listed On Document | |
| Warranty Deed | $292,000 | None Available | |
| Warranty Deed | $177,000 | None Available | |
| Deed | $120,000 | -- | |
| Deed | $128,000 | -- |
Similar Homes in the area
Source: Canopy MLS (Canopy Realtor® Association)
MLS Number: 4230416
APN: 3703156286800000
- 842 N Center St
- 418 3rd St NE
- 310 1st St NE
- 845 2nd St NW
- 632 4th Street Dr NW
- 625 4th Street Dr NW
- 1036 N Center St
- 0 6th St NW Unit CAR4223210
- 0 Main Ave NE Unit 8-12 CAR4080460
- 679 6th St NW
- 49 8th St SE
- 00 4th St NW
- 333 7th St NW
- 528 1st Ave NW
- 521 1st Ave NW
- 1346 5th Street Cir NW
- 705 3rd Ave NW
- 713 8th Street Dr NW
- 1364 5th Street Cir NW
- 257 3rd Ave SE
