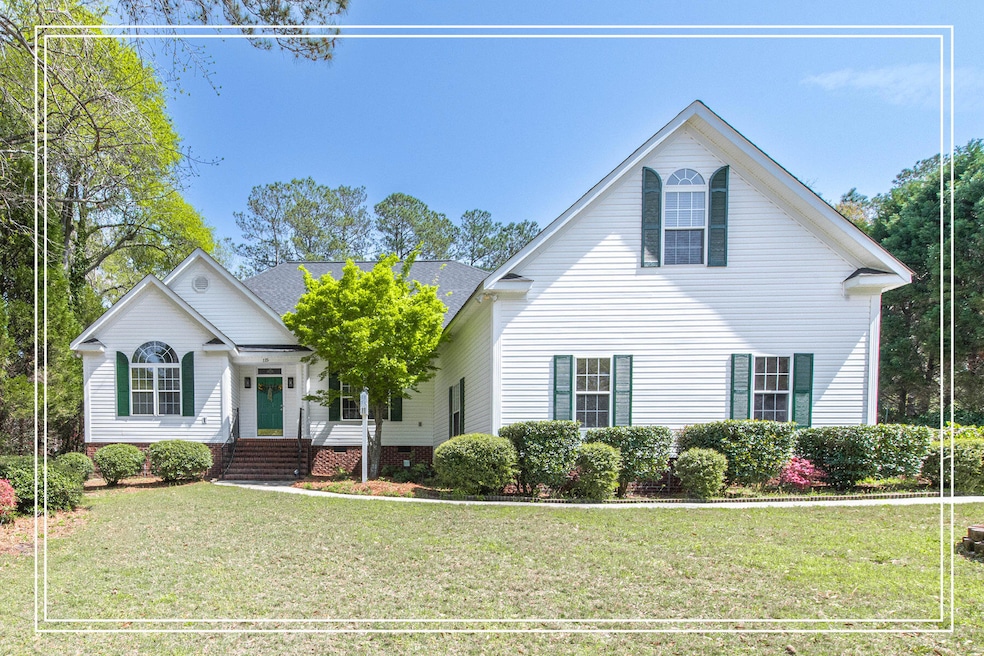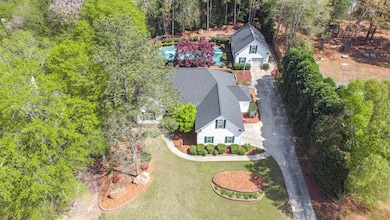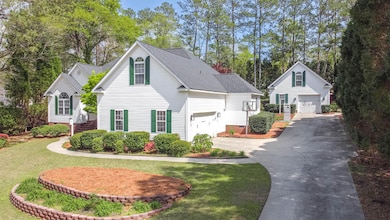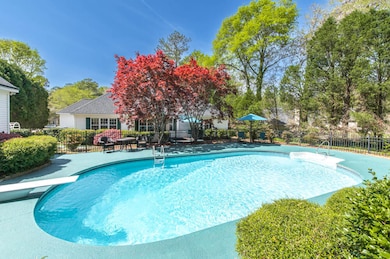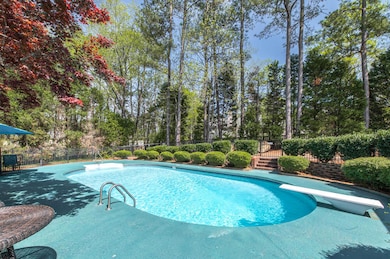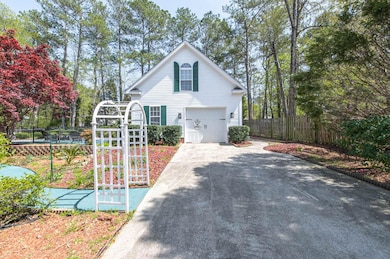
115 Antietam Dr Aiken, SC 29803
Woodside NeighborhoodEstimated payment $3,343/month
Highlights
- Hot Property
- Deck
- Wood Flooring
- In Ground Pool
- 1.5-Story Property
- Main Floor Primary Bedroom
About This Home
*Saltwater Pool - Pool House - Roof 2022 - Primary on 1st Floor* Welcome to your own oasis! This 4-bedroom, 3.5-bathroom home features an attached 2-car garage, along with a detached garage/workshop and a pool house that includes a dressing room, a full bathroom and upstairs, you'll find a spacious game room, perfect for entertainment, as well as an office or flex space! The main home's interior boasts hardwood floors and upgraded light fixtures, complemented by abundant natural light throughout! The spacious living room is adorned with vaulted ceilings, a gas fireplace, and ample natural light! The open-concept layout flows seamlessly into the kitchen, complete with granite countertops, a tiled backsplash, pantry, breakfast bar, and appliances including a range, built-in microwave, dishwasher, and refrigerator! The dining room features crown molding, a chair rail, and a generous window, perfect for entertaining! Plus a breakfast room with beadboard wainscoting overlooking the back deck! Retreat to the primary suite located on the main level, featuring a tray ceiling, ceiling fan, and a luxurious en-suite bathroom equipped with a double sink granite vanity, framed mirrors, a huge walk-in shower, a soaking tub, and a private water closet! Two additional spacious bedrooms on the main floor offer comfort and convenience, one with charming built-in bookshelves, alongside a full bathroom with a granite top vanity! Venture upstairs to find a versatile fourth bedroom with nearby access to a full bathroom featuring a granite vanity, plus an expansive walk-in storage room and attic space! There is a half bath for visitors and a laundry room! Outside, the stunning saltwater pool awaits, accompanied by a delightful pool house, perfect for hosting family and friends! The property is surrounded by mature landscaping, adding to its curb appeal and tranquil ambiance! This meticulously maintained home is perfect for those seeking a blend of luxury and functionality! Don't miss your chance to make this beautiful property your own!
Open House Schedule
-
Sunday, April 27, 20254:00 to 5:00 pm4/27/2025 4:00:00 PM +00:004/27/2025 5:00:00 PM +00:00Add to Calendar
Home Details
Home Type
- Single Family
Est. Annual Taxes
- $871
Year Built
- Built in 2000
Lot Details
- 0.5 Acre Lot
- Fenced
- Landscaped
- Garden
HOA Fees
- $33 Monthly HOA Fees
Parking
- 3 Car Attached Garage
- Garage Door Opener
Home Design
- 1.5-Story Property
- Composition Roof
- Vinyl Siding
Interior Spaces
- 3,576 Sq Ft Home
- Ceiling Fan
- Gas Fireplace
- Insulated Windows
- Living Room with Fireplace
- Breakfast Room
- Formal Dining Room
- Crawl Space
- Storm Doors
- Washer Hookup
Kitchen
- Breakfast Bar
- Range
- Microwave
- Dishwasher
- Snack Bar or Counter
Flooring
- Wood
- Carpet
- Ceramic Tile
Bedrooms and Bathrooms
- 4 Bedrooms
- Primary Bedroom on Main
- Walk-In Closet
Attic
- Storage In Attic
- Finished Attic
Pool
- In Ground Pool
- Saltwater Pool
Outdoor Features
- Deck
- Patio
- Porch
Schools
- Chukker Creek Elementary School
- Aiken Middle School
- South Aiken High School
Utilities
- Forced Air Heating and Cooling System
- Heating System Uses Natural Gas
- Gas Water Heater
- Cable TV Available
Community Details
- Stratford Hall Subdivision
Listing and Financial Details
- Assessor Parcel Number 1231009034
Map
Home Values in the Area
Average Home Value in this Area
Tax History
| Year | Tax Paid | Tax Assessment Tax Assessment Total Assessment is a certain percentage of the fair market value that is determined by local assessors to be the total taxable value of land and additions on the property. | Land | Improvement |
|---|---|---|---|---|
| 2023 | $871 | $10,690 | $1,730 | $223,870 |
| 2022 | $1,042 | $10,680 | $0 | $0 |
| 2021 | $1,045 | $10,680 | $0 | $0 |
| 2020 | $995 | $10,030 | $0 | $0 |
| 2019 | $995 | $10,030 | $0 | $0 |
| 2018 | $622 | $10,030 | $1,730 | $8,300 |
| 2017 | $947 | $0 | $0 | $0 |
| 2016 | $948 | $0 | $0 | $0 |
| 2015 | $1,023 | $0 | $0 | $0 |
| 2014 | $1,025 | $0 | $0 | $0 |
| 2013 | -- | $0 | $0 | $0 |
Property History
| Date | Event | Price | Change | Sq Ft Price |
|---|---|---|---|---|
| 03/06/2025 03/06/25 | For Sale | $579,900 | +9.0% | $162 / Sq Ft |
| 04/19/2023 04/19/23 | Sold | $532,000 | -1.5% | $210 / Sq Ft |
| 02/17/2023 02/17/23 | Pending | -- | -- | -- |
| 12/04/2022 12/04/22 | For Sale | $540,000 | -- | $214 / Sq Ft |
Deed History
| Date | Type | Sale Price | Title Company |
|---|---|---|---|
| Deed | $532,000 | None Listed On Document | |
| Deed | $20,000 | -- |
Mortgage History
| Date | Status | Loan Amount | Loan Type |
|---|---|---|---|
| Previous Owner | $225,000 | Credit Line Revolving |
About the Listing Agent

Shannon approaches her real estate career the same way she approached everything in her life-with careful planning to bring the best to each and every client. If you are thinking of buying or selling in Georgia or South Carolina CSRA, Shannon can help you take the smoother road to sold. She starts by sitting down with you to listen closely to what you want to accomplish. Then Shannon creates a tailored-made action plan to help you reach your goals in the most timely and efficient manner.
Shannon's Other Listings
Source: Aiken Association of REALTORS®
MLS Number: 216182
APN: 123-10-09-034
- 123 Antietam Dr
- 116 Sessions Dr
- 201 Sessions Dr
- 244 Sessions Dr
- 208 Sessions Dr
- 3010 Stanhope Dr
- 213 Riverbank Way
- 400 Ascot Dr
- 5260 Whiskey Rd
- 9122 Canyon Row
- 9108 Canyon Row
- 9053 Canyon Row
- 9077 Canyon Row
- 9041 Canyon Row
- 407 Ascot Dr
- 827 Montclair Point
- 833 Montclair Point
- 4153 Adelaide Loop
- 4167 Adelaide Loop
- 4161 Adelaide Loop
