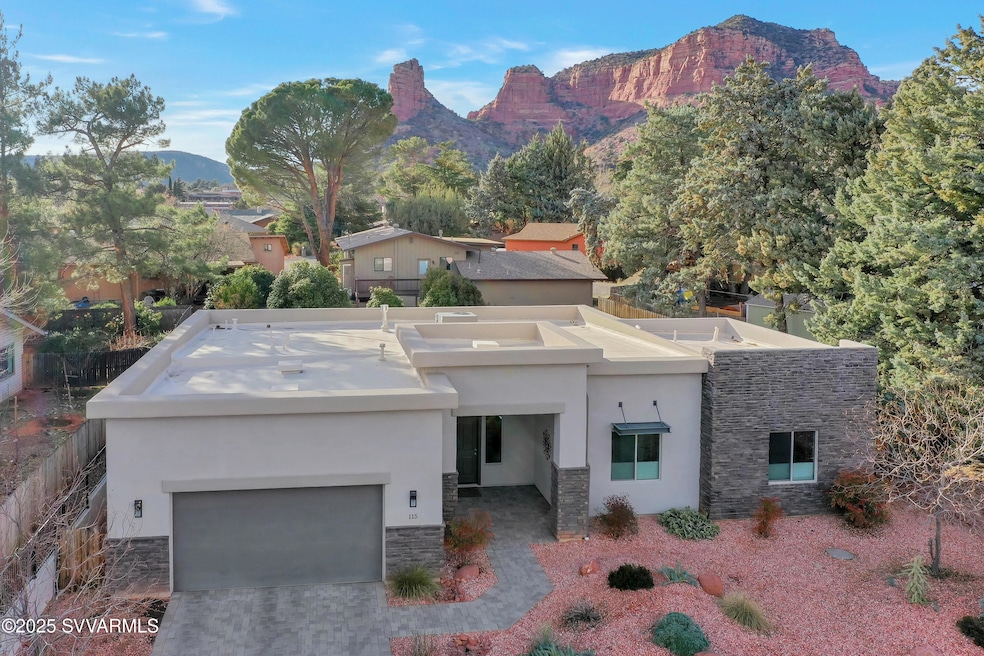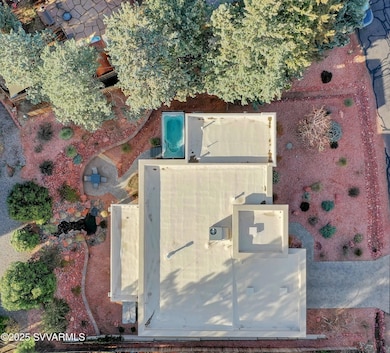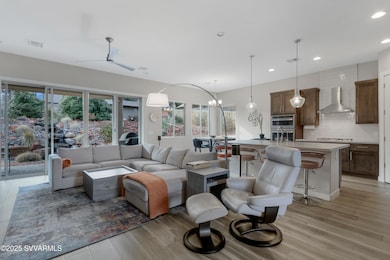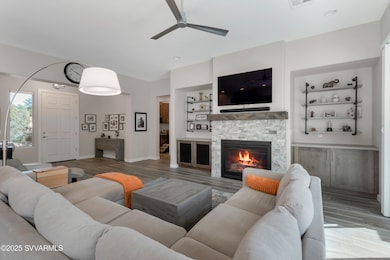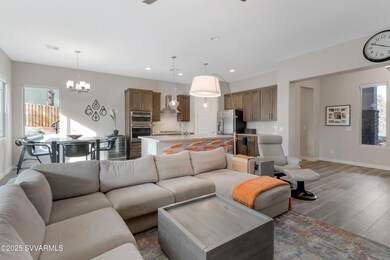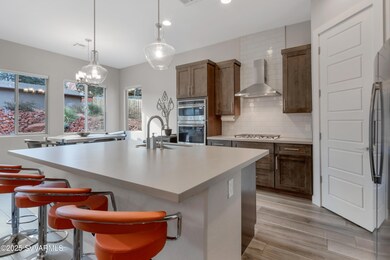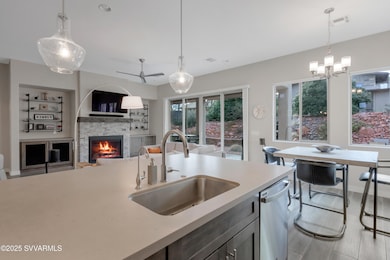
115 Arrowhead Dr Sedona, AZ 86351
Village of Oak Creek (Big Park) NeighborhoodHighlights
- Views of Red Rock
- Open Floorplan
- Great Room
- Spa
- Contemporary Architecture
- Outdoor Water Feature
About This Home
As of April 2025In the heart of Sedona Village, 115 Arrowhead Drive is a luxurious retreat where beauty greets you at every turn. From the moment you step inside, you're welcomed by a spacious Great Room that opens seamlessly to the outdoors through expansive sliding glass doors. At the heart of the home, a chef-inspired kitchen blends upscale design with everyday functionality. It boasts a large bar-style island perfect for casual gatherings, high-end appliances to inspire your culinary adventures, and luxurious finishes including gleaming quartz countertops and rich ash cabinets. A walk-in pantry keeps essentials organized. Two master suites bookend the home, each a tranquil haven designed for comfort and privacy. Both suites feature generous space and spa-like en-suite bathrooms.
Home Details
Home Type
- Single Family
Est. Annual Taxes
- $2,935
Year Built
- Built in 2021
Lot Details
- 9,583 Sq Ft Lot
- Landscaped with Trees
HOA Fees
- $28 Monthly HOA Fees
Home Design
- Contemporary Architecture
- Southwestern Architecture
- Slab Foundation
- Wood Frame Construction
- Rolled or Hot Mop Roof
- Stucco
Interior Spaces
- 2,046 Sq Ft Home
- 1-Story Property
- Open Floorplan
- Ceiling Fan
- Gas Fireplace
- Double Pane Windows
- Shades
- Great Room
- Tile Flooring
- Views of Red Rock
- Fire and Smoke Detector
Kitchen
- Breakfast Bar
- Walk-In Pantry
- Electric Oven
- Cooktop
- Microwave
- Dishwasher
- Kitchen Island
- Disposal
Bedrooms and Bathrooms
- 3 Bedrooms
- Split Bedroom Floorplan
- En-Suite Primary Bedroom
- Walk-In Closet
- 3 Bathrooms
Laundry
- Laundry Room
- Dryer
- Washer
Parking
- 2 Car Garage
- Garage Door Opener
Outdoor Features
- Spa
- Covered patio or porch
- Outdoor Water Feature
Utilities
- Refrigerated Cooling System
- Hot Water Circulator
- Natural Gas Water Heater
- Private Sewer
Community Details
- Bell Rock Vista 1 4 Subdivision
Listing and Financial Details
- Assessor Parcel Number 40533241
Map
Home Values in the Area
Average Home Value in this Area
Property History
| Date | Event | Price | Change | Sq Ft Price |
|---|---|---|---|---|
| 04/15/2025 04/15/25 | Sold | $905,000 | +4.1% | $442 / Sq Ft |
| 03/01/2025 03/01/25 | Pending | -- | -- | -- |
| 02/28/2025 02/28/25 | For Sale | $869,000 | +47.3% | $425 / Sq Ft |
| 10/15/2020 10/15/20 | Sold | $589,900 | -1.7% | $294 / Sq Ft |
| 09/25/2020 09/25/20 | Pending | -- | -- | -- |
| 06/12/2020 06/12/20 | For Sale | $599,900 | 0.0% | $299 / Sq Ft |
| 06/12/2020 06/12/20 | Pending | -- | -- | -- |
| 04/07/2020 04/07/20 | For Sale | $599,900 | +566.6% | $299 / Sq Ft |
| 06/13/2019 06/13/19 | Sold | $90,000 | 0.0% | -- |
| 05/06/2019 05/06/19 | Off Market | $90,000 | -- | -- |
| 04/27/2019 04/27/19 | Pending | -- | -- | -- |
| 04/24/2019 04/24/19 | For Sale | $93,500 | +3.9% | -- |
| 11/29/2018 11/29/18 | Off Market | $90,000 | -- | -- |
| 11/06/2018 11/06/18 | For Sale | $93,500 | +12.0% | -- |
| 12/29/2017 12/29/17 | Sold | $83,500 | -33.1% | -- |
| 12/05/2017 12/05/17 | Pending | -- | -- | -- |
| 07/20/2017 07/20/17 | For Sale | $124,900 | -- | -- |
Tax History
| Year | Tax Paid | Tax Assessment Tax Assessment Total Assessment is a certain percentage of the fair market value that is determined by local assessors to be the total taxable value of land and additions on the property. | Land | Improvement |
|---|---|---|---|---|
| 2024 | $2,918 | $73,328 | -- | -- |
| 2023 | $2,918 | $55,582 | $11,875 | $43,707 |
| 2022 | $2,791 | $40,773 | $7,437 | $33,336 |
| 2021 | $864 | $10,376 | $10,376 | $0 |
| 2020 | $864 | $0 | $0 | $0 |
| 2019 | $856 | $0 | $0 | $0 |
| 2018 | $896 | $0 | $0 | $0 |
| 2017 | $965 | $0 | $0 | $0 |
| 2016 | $952 | $0 | $0 | $0 |
| 2015 | -- | $0 | $0 | $0 |
| 2014 | -- | $0 | $0 | $0 |
Mortgage History
| Date | Status | Loan Amount | Loan Type |
|---|---|---|---|
| Previous Owner | $80,000 | Commercial |
Deed History
| Date | Type | Sale Price | Title Company |
|---|---|---|---|
| Warranty Deed | $589,900 | Old Republic Title Agency | |
| Warranty Deed | $90,000 | Old Republic Title Ins Az | |
| Warranty Deed | $83,500 | Equity Title Agency Inc Ariz | |
| Quit Claim Deed | -- | -- | |
| Quit Claim Deed | -- | -- |
Similar Homes in Sedona, AZ
Source: Sedona Verde Valley Association of REALTORS®
MLS Number: 538405
APN: 405-33-241
- 110 Cochise Dr
- 123 Pinon Woods Dr
- 40 Long Shadows Ct Unit 55
- 40 Long Shadows Ct
- 80 Canyon Circle Dr
- 70 Bell Rock Blvd Unit 1-10
- 40 Firebird Ct
- 30 High View Dr
- 140 Roca Roja Rd
- 15 Alta Vista Dr
- 190 Sugarloaf St Unit A & B
- 85 Overlook Way
- 45 Bell Wash Ct
- 465 Concho Dr
- 30 Rock Top Rd
- 15 Horse Canyon Dr
- 50 Chaparral Dr
- 95 Bell Wash Ct
- 115 Stone Way
- 150 Pebble Dr
