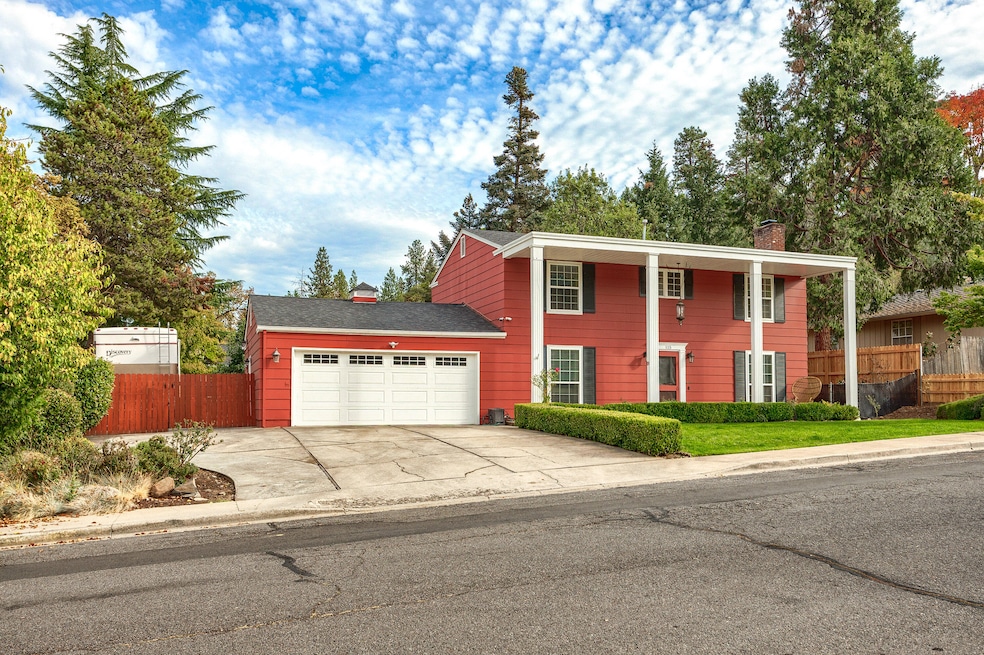
115 Beekman Square Jacksonville, OR 97530
Highlights
- RV Access or Parking
- Colonial Architecture
- Deck
- Gated Parking
- Mountain View
- 4-minute walk to Doc Griffin Park
About This Home
As of March 2025Prime location in downtown Jacksonville! Just one block from coffee, shops and restaurants & a two-minute drive to the Britt Festival! This colonial charmer welcomes you w/its regal front porch entry- soaring white pillars against a tasteful contrasting exterior w/classic trim & shutters. Roomy driveway + gated RV parking. Backyard features wrap around deck w/an all-season covered section, pond, patio, Asian pear & persimmon fruit trees. Inside, enjoy a lovely sunroom all year round w/windows to the outdoors on three sides. Living room w/entertainment center. Formal dining w/fireplace. Updated kitchen w/granite counters, island & bar, tasteful cabinetry, and modern stainless steel appliances- featuring 5-burner gas range & suspended hood. Laundry room w/half bath. Spacious master suite w/two walk-in closets. Balcony w/gorgeous views of the mountains and the Historic First Presbyterian Church. Darling property with a location that can't be beat!
Last Agent to Sell the Property
Evimero Realty Southern Oregon LLC License #201209310
Home Details
Home Type
- Single Family
Est. Annual Taxes
- $4,194
Year Built
- Built in 1969
Lot Details
- 9,583 Sq Ft Lot
- Fenced
- Corner Lot
- Front Yard Sprinklers
- Property is zoned SFR6, SFR6
Parking
- 2 Car Attached Garage
- Gated Parking
- RV Access or Parking
Property Views
- Mountain
- Neighborhood
Home Design
- Colonial Architecture
- Frame Construction
- Composition Roof
- Concrete Perimeter Foundation
Interior Spaces
- 2,400 Sq Ft Home
- 2-Story Property
- Built-In Features
- Wood Burning Fireplace
- Double Pane Windows
- Vinyl Clad Windows
- Family Room
- Living Room with Fireplace
- Sun or Florida Room
- Laundry Room
Kitchen
- Breakfast Bar
- Oven
- Cooktop with Range Hood
- Dishwasher
- Kitchen Island
- Granite Countertops
Flooring
- Carpet
- Laminate
- Vinyl
Bedrooms and Bathrooms
- 3 Bedrooms
- Linen Closet
- Walk-In Closet
- Bathtub with Shower
Home Security
- Surveillance System
- Smart Thermostat
Outdoor Features
- Deck
- Patio
Schools
- Jacksonville Elementary School
- Mcloughlin Middle School
- South Medford High School
Utilities
- Ductless Heating Or Cooling System
- Forced Air Heating and Cooling System
- Heat Pump System
- Natural Gas Connected
Community Details
- No Home Owners Association
Listing and Financial Details
- Tax Lot 411
- Assessor Parcel Number 10007319
Map
Home Values in the Area
Average Home Value in this Area
Property History
| Date | Event | Price | Change | Sq Ft Price |
|---|---|---|---|---|
| 03/05/2025 03/05/25 | Sold | $590,000 | -4.7% | $246 / Sq Ft |
| 02/19/2025 02/19/25 | Pending | -- | -- | -- |
| 01/13/2025 01/13/25 | Price Changed | $619,000 | -2.1% | $258 / Sq Ft |
| 11/22/2024 11/22/24 | Price Changed | $632,500 | -0.4% | $264 / Sq Ft |
| 09/28/2024 09/28/24 | For Sale | $635,000 | -- | $265 / Sq Ft |
Tax History
| Year | Tax Paid | Tax Assessment Tax Assessment Total Assessment is a certain percentage of the fair market value that is determined by local assessors to be the total taxable value of land and additions on the property. | Land | Improvement |
|---|---|---|---|---|
| 2024 | $4,349 | $361,100 | $193,900 | $167,200 |
| 2023 | $4,194 | $350,590 | $188,260 | $162,330 |
| 2022 | $4,096 | $350,590 | $188,260 | $162,330 |
| 2021 | $3,996 | $340,380 | $182,770 | $157,610 |
| 2020 | $3,905 | $330,470 | $177,440 | $153,030 |
| 2019 | $3,819 | $311,510 | $167,250 | $144,260 |
| 2018 | $3,725 | $302,440 | $162,370 | $140,070 |
| 2017 | $3,670 | $302,440 | $162,370 | $140,070 |
| 2016 | $3,620 | $285,090 | $153,050 | $132,040 |
| 2015 | $3,466 | $285,090 | $153,050 | $132,040 |
| 2014 | $3,419 | $268,730 | $144,270 | $124,460 |
Mortgage History
| Date | Status | Loan Amount | Loan Type |
|---|---|---|---|
| Open | $260,000 | New Conventional | |
| Previous Owner | $400,000 | New Conventional | |
| Previous Owner | $145,000 | Credit Line Revolving | |
| Previous Owner | $125,000 | Credit Line Revolving | |
| Previous Owner | $90,000 | Credit Line Revolving | |
| Previous Owner | $283,500 | Unknown | |
| Previous Owner | $238,000 | Unknown | |
| Previous Owner | $204,000 | No Value Available | |
| Closed | $25,500 | No Value Available |
Deed History
| Date | Type | Sale Price | Title Company |
|---|---|---|---|
| Warranty Deed | $590,000 | First American Title | |
| Interfamily Deed Transfer | -- | Amerititle | |
| Warranty Deed | $255,000 | Amerititle |
Similar Homes in Jacksonville, OR
Source: Southern Oregon MLS
MLS Number: 220189184
APN: 10007319
- 540 E California St
- 535 Scenic Dr
- 645 E California St
- 345 N 5th St
- 420 S 5th St
- 430 S 5th St
- 410 E F St
- 405 Hueners Ln
- 440 N 4th St Unit 104
- 440 G St
- 327 Laurelwood Dr
- 470 S 3rd St
- 515 G St Unit 213
- 225 Coachman Dr
- 320 Coachman Dr
- 111 Mccully Ln
- 110 Mccully Ln
- 455 N Oregon St
- 101 Mccully Ln
- 675 S 4th St






