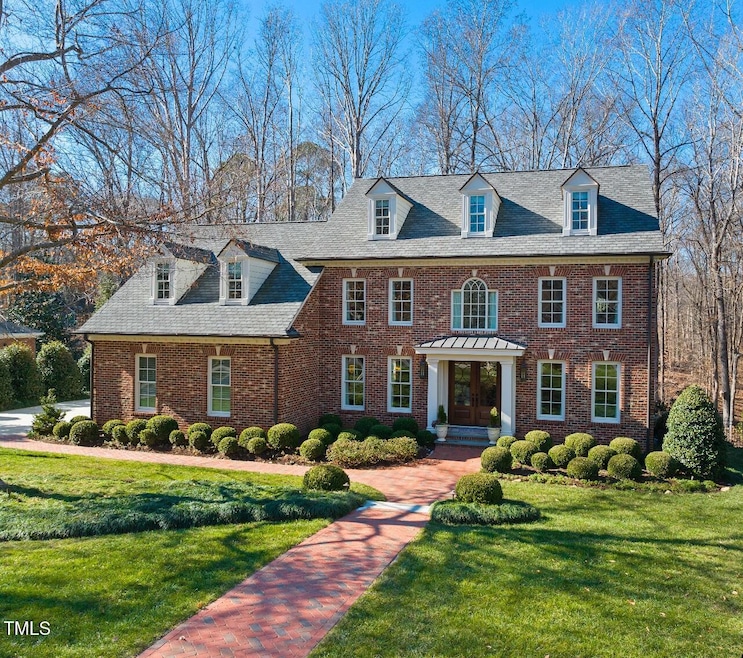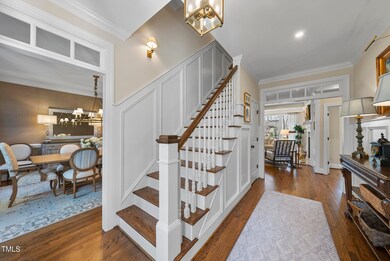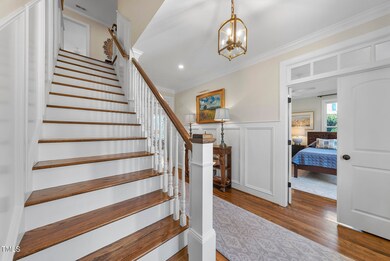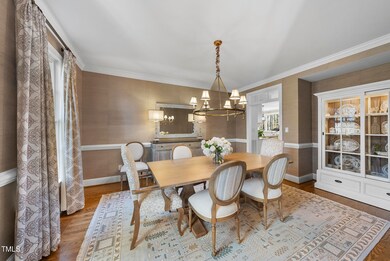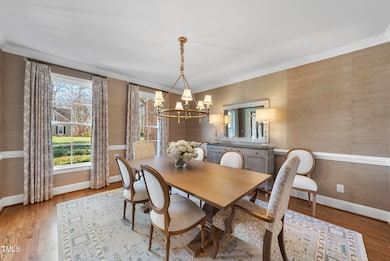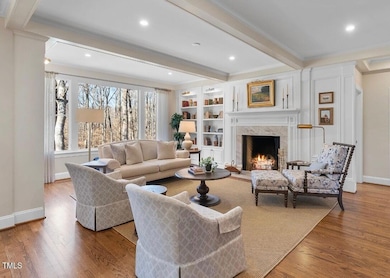
115 Birklands Dr Cary, NC 27518
Lochmere NeighborhoodHighlights
- Golf Course Community
- Fishing
- View of Trees or Woods
- Swift Creek Elementary School Rated A-
- Finished Room Over Garage
- Open Floorplan
About This Home
As of March 2025If Elegance and Quality are what you're seeking, this meticulously renovated home (completed in 2020 by Jay Summers Design Build) showcases over $750,000 in updates in the highly desired Birkhaven section of Lochmere, blending modern luxury with thoughtful details. Designed for abundant natural light, it has extensive custom carpentry casework, lightwork, and premium finishes throughout. The 5 well sized bedrooms, plus 2 home offices and a large bonus room, make this home a true standalone.
Highlights include:
A gardener's dream backyard with a drip irrigation system, rain gauges, handmade copper post and porch lights, a formal cutting rose garden, hand-laid brick walkways, an aluminum-fenced yard with 5 gates and firepit for entertaining.
A custom mahogany and glass front door welcomes you into the heart of the home.
The stunning kitchen boasts Thermador appliances, a coffee bar with hand-painted porcelain tile backsplash. All new premium grade windows, interior and exterior doors and roof. Every closet, and the spacious garage, is outfitted with California Closet Systems. Energy efficient upgrades: tankless water heater, sealed crawl space, new electrical, plumbing and HVAC systems, and climate-controlled walk-in attic storage. Relax in many rooms overlooking beautiful hardwoods and rolling topography. Along with all of the community amenities included with this home, Jack Smith Park is less a mile away with splashground, playground, dog park, trails, etc. This is more than a home, it's a masterpiece in an ideal location!
Schedule your private showing today to view and enjoy this home's beauty and luxury.
Home Details
Home Type
- Single Family
Est. Annual Taxes
- $9,480
Year Built
- Built in 1993 | Remodeled in 2020
Lot Details
- 0.5 Acre Lot
- Lot Dimensions are 107x174x154x172
- Cul-De-Sac
- East Facing Home
- Gated Home
- Water-Smart Landscaping
- Gentle Sloping Lot
- Misting System
- Partially Wooded Lot
- Landscaped with Trees
- Back Yard Fenced and Front Yard
- Property is zoned R-12P
HOA Fees
- $63 Monthly HOA Fees
Parking
- 2 Car Attached Garage
- Parking Pad
- Finished Room Over Garage
- Workshop in Garage
- Inside Entrance
- Parking Accessed On Kitchen Level
- Lighted Parking
- Parking Deck
- Side Facing Garage
- Side by Side Parking
- Garage Door Opener
- Private Driveway
- Secured Garage or Parking
- 2 Open Parking Spaces
Home Design
- Traditional Architecture
- Williamsburg Architecture
- Brick Veneer
- Pillar, Post or Pier Foundation
- Combination Foundation
- Permanent Foundation
- Blown-In Insulation
- Batts Insulation
- Shingle Roof
- Architectural Shingle Roof
- Asphalt Roof
- HardiePlank Type
Interior Spaces
- 5,055 Sq Ft Home
- 3-Story Property
- Open Floorplan
- Sound System
- Built-In Features
- Bookcases
- Crown Molding
- Coffered Ceiling
- Smooth Ceilings
- High Ceiling
- Ceiling Fan
- Recessed Lighting
- Track Lighting
- Wood Burning Fireplace
- Fireplace Features Masonry
- Insulated Windows
- Plantation Shutters
- Mud Room
- Entrance Foyer
- Family Room with Fireplace
- Dining Room
- Home Office
- Bonus Room
- Views of Woods
Kitchen
- Eat-In Kitchen
- Breakfast Bar
- Butlers Pantry
- Built-In Double Oven
- Built-In Gas Oven
- Gas Cooktop
- Range Hood
- Freezer
- Ice Maker
- Dishwasher
- Stainless Steel Appliances
- Kitchen Island
- Granite Countertops
- Quartz Countertops
- Disposal
Flooring
- Wood
- Carpet
- Ceramic Tile
Bedrooms and Bathrooms
- 5 Bedrooms
- Main Floor Bedroom
- Walk-In Closet
- 5 Full Bathrooms
- Double Vanity
- Separate Shower in Primary Bathroom
- Bathtub with Shower
- Walk-in Shower
Laundry
- Laundry Room
- Laundry on main level
- Sink Near Laundry
- Washer and Electric Dryer Hookup
Attic
- Attic Floors
- Finished Attic
Basement
- Block Basement Construction
- Crawl Space
Home Security
- Home Security System
- Smart Thermostat
- Carbon Monoxide Detectors
- Fire and Smoke Detector
Eco-Friendly Details
- Energy-Efficient Windows
- Energy-Efficient Insulation
- Energy-Efficient Doors
- Smart Irrigation
Outdoor Features
- Deck
- Fire Pit
- Exterior Lighting
- Rain Gutters
- Front Porch
Location
- Property is near a golf course
Schools
- Wake County Schools Elementary And Middle School
- Wake County Schools High School
Utilities
- Dehumidifier
- Humidifier
- Multiple cooling system units
- Forced Air Heating and Cooling System
- Heating System Uses Natural Gas
- Heat Pump System
- Underground Utilities
- Tankless Water Heater
- Gas Water Heater
- High Speed Internet
- Cable TV Available
Listing and Financial Details
- Assessor Parcel Number 0194926
Community Details
Overview
- Lochmere HOA, Phone Number (919) 233-7640
- Built by Jay Summers Design Build 2020 Renovations
- Lochmere Subdivision
- Community Lake
Recreation
- Golf Course Community
- Tennis Courts
- Recreation Facilities
- Community Playground
- Community Pool
- Fishing
- Park
- Jogging Path
- Trails
Additional Features
- Clubhouse
- Resident Manager or Management On Site
Map
Home Values in the Area
Average Home Value in this Area
Property History
| Date | Event | Price | Change | Sq Ft Price |
|---|---|---|---|---|
| 03/20/2025 03/20/25 | Sold | $1,525,000 | -4.4% | $302 / Sq Ft |
| 02/15/2025 02/15/25 | Pending | -- | -- | -- |
| 02/10/2025 02/10/25 | Price Changed | $1,595,000 | -5.9% | $316 / Sq Ft |
| 01/27/2025 01/27/25 | For Sale | $1,695,000 | -- | $335 / Sq Ft |
Tax History
| Year | Tax Paid | Tax Assessment Tax Assessment Total Assessment is a certain percentage of the fair market value that is determined by local assessors to be the total taxable value of land and additions on the property. | Land | Improvement |
|---|---|---|---|---|
| 2024 | $9,481 | $1,128,270 | $280,000 | $848,270 |
| 2023 | $6,756 | $672,256 | $118,000 | $554,256 |
| 2022 | $6,504 | $672,256 | $118,000 | $554,256 |
| 2021 | $6,373 | $672,256 | $118,000 | $554,256 |
| 2020 | $6,426 | $674,263 | $118,000 | $556,263 |
| 2019 | $6,290 | $585,608 | $118,000 | $467,608 |
| 2018 | $5,902 | $585,608 | $118,000 | $467,608 |
| 2017 | $5,671 | $585,608 | $118,000 | $467,608 |
| 2016 | $5,586 | $585,608 | $118,000 | $467,608 |
| 2015 | $5,858 | $592,983 | $125,000 | $467,983 |
| 2014 | $5,523 | $592,983 | $125,000 | $467,983 |
Mortgage History
| Date | Status | Loan Amount | Loan Type |
|---|---|---|---|
| Previous Owner | $316,000 | New Conventional | |
| Previous Owner | $311,000 | New Conventional | |
| Previous Owner | $150,000 | Credit Line Revolving | |
| Previous Owner | $325,000 | New Conventional | |
| Previous Owner | $241,500 | New Conventional | |
| Previous Owner | $359,000 | Fannie Mae Freddie Mac | |
| Previous Owner | $446,250 | Fannie Mae Freddie Mac | |
| Previous Owner | $300,700 | Unknown |
Deed History
| Date | Type | Sale Price | Title Company |
|---|---|---|---|
| Warranty Deed | $1,525,000 | None Listed On Document | |
| Warranty Deed | $600,000 | None Available | |
| Warranty Deed | $540,000 | -- |
Similar Homes in the area
Source: Doorify MLS
MLS Number: 10072906
APN: 0761.12-96-2533-000
- 109 Barcliff Terrace
- 108 Monarch Way
- 103 Glenstone Ln
- 109 S Fern Abbey Ln
- 105 Fifemoor Ct
- 8008 Hollander Place
- 106 Birkhaven Dr
- 100 Lochberry Ln
- 7917 Holly Springs Rd
- 407 Crickentree Dr
- 113 Meadowglades Ln
- 204 Highlands Lake Dr
- 122 Palace Green
- 9004 Penny Rd
- 210 Highlands Lake Dr
- 9000 Penny Rd
- 306 Lochside Dr
- 102 Windrock Ln
- 101 Rustic Wood Ln
- 3909 Inland Ct
