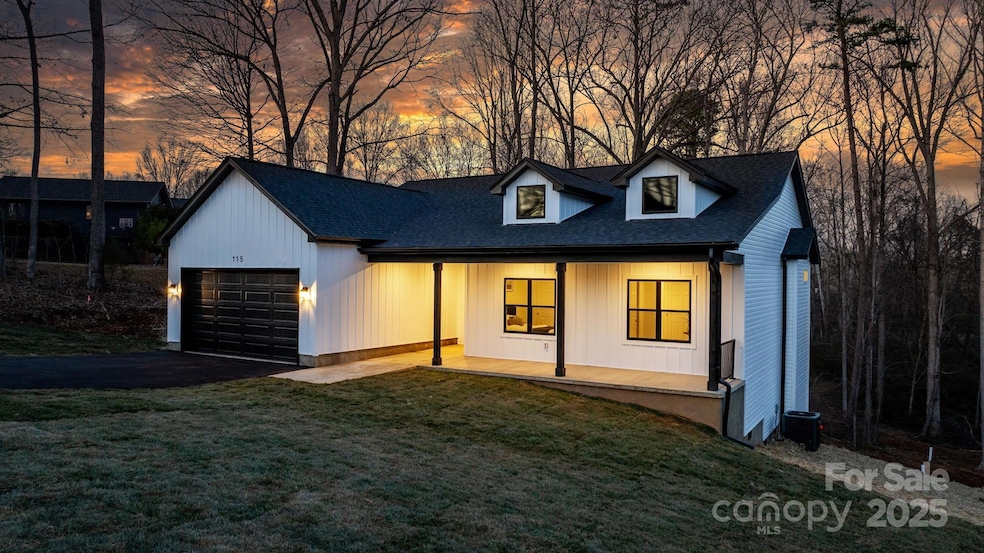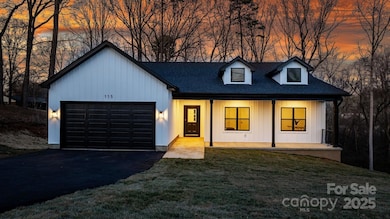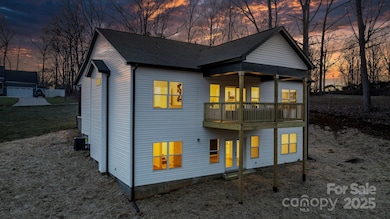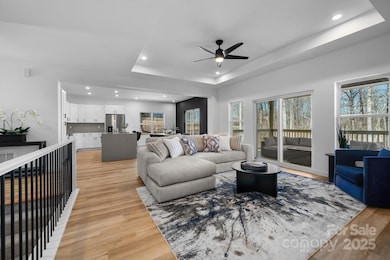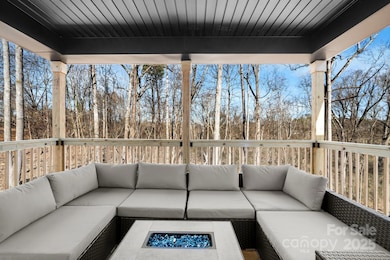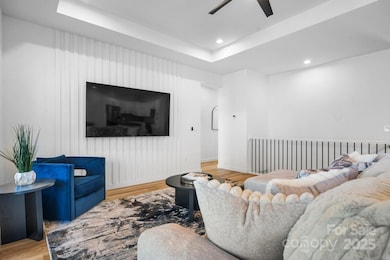
115 Brentwood Dr Maiden, NC 28650
Estimated payment $2,950/month
Highlights
- New Construction
- 2 Car Attached Garage
- 1-Story Property
- Maiden Middle School Rated A-
- Laundry Room
About This Home
Introducing luxury crafted, new construction estate with NO HOA FEES & 2 car attached garage. Total of 4 spacious bedrooms and 3 full bathrooms. Walking in you notice the mud room and laundry area to the left equipped with utility sink! Kitchen boast waterfall quarts counter tops with all appliances included! Main level you’ll find three generous bedrooms, including a primary suite with a spa-like bathroom featuring dual sink, large walk-in closet and Porcelain tile in the shower. Family living space is functional from room to room.
The fully finished basement is designed with an in-law suite in mind, offering a private bedroom, full bath, and living area with a walk out. Unique back deck on main level, where you’ll enjoy complete privacy and peaceful views. Every inch of this home has been thoughtfully designed, with high-quality finishes and attention to detail. Just 5 minutes from Maiden High school & Middle school as well as downtown amenities!
Don't miss your chance!
Listing Agent
Realty Executives of Hickory Brokerage Email: kelsie.blevins@betterfoothills.com License #352979

Home Details
Home Type
- Single Family
Est. Annual Taxes
- $95
Year Built
- Built in 2025 | New Construction
Lot Details
- Back Yard Fenced
- Property is zoned R-15 SF
Parking
- 2 Car Attached Garage
- Garage Door Opener
- Driveway
Home Design
- Vinyl Siding
Interior Spaces
- 1-Story Property
- Laundry Room
Kitchen
- Electric Oven
- Dishwasher
Bedrooms and Bathrooms
- 3 Full Bathrooms
Finished Basement
- Walk-Out Basement
- Crawl Space
Schools
- Maiden Elementary And Middle School
- Maiden High School
Utilities
- Heat Pump System
Community Details
- Carolina Terraces Subdivision
Listing and Financial Details
- Assessor Parcel Number 3647090553930000
Map
Home Values in the Area
Average Home Value in this Area
Tax History
| Year | Tax Paid | Tax Assessment Tax Assessment Total Assessment is a certain percentage of the fair market value that is determined by local assessors to be the total taxable value of land and additions on the property. | Land | Improvement |
|---|---|---|---|---|
| 2024 | $95 | $12,200 | $12,200 | $0 |
| 2023 | $95 | $12,200 | $12,200 | $0 |
| 2022 | $117 | $12,200 | $12,200 | $0 |
| 2021 | $117 | $12,200 | $12,200 | $0 |
| 2020 | $116 | $12,100 | $12,100 | $0 |
| 2019 | $116 | $12,100 | $0 | $0 |
| 2018 | $113 | $11,800 | $11,800 | $0 |
| 2017 | $113 | $0 | $0 | $0 |
| 2016 | $113 | $0 | $0 | $0 |
| 2015 | $129 | $11,800 | $11,800 | $0 |
| 2014 | $129 | $14,200 | $14,200 | $0 |
Property History
| Date | Event | Price | Change | Sq Ft Price |
|---|---|---|---|---|
| 02/28/2025 02/28/25 | Pending | -- | -- | -- |
| 02/17/2025 02/17/25 | Price Changed | $528,000 | -2.2% | $208 / Sq Ft |
| 01/19/2025 01/19/25 | For Sale | $539,900 | -- | $213 / Sq Ft |
Deed History
| Date | Type | Sale Price | Title Company |
|---|---|---|---|
| Warranty Deed | $42,000 | None Listed On Document | |
| Warranty Deed | $12,500 | None Available |
Similar Homes in the area
Source: Canopy MLS (Canopy Realtor® Association)
MLS Number: 4212842
APN: 3647090553930000
- 113 Brentwood Dr
- 705 W School St
- 539 N C Ave
- 1361 Zeb Haynes Rd
- 00 S D Ave Unit 2
- 2626 Goose Fair Rd
- 1410 Mays Chapel Church Rd
- 2590 Goose Fair Rd Unit 75
- 107 E Boyd St
- 1144 Foxberry Ln
- 106 E Boyd St
- 1109 Foxberry Ln
- 1113 Foxberry Ln
- 1117 Foxberry Ln
- 1135 Foxberry Ln
- 1121 Foxberry Ln
- 1129 Foxberry Ln
- 301 N 4th Ave
- 112 S 2nd Ave
- 1821 Gkn Way
