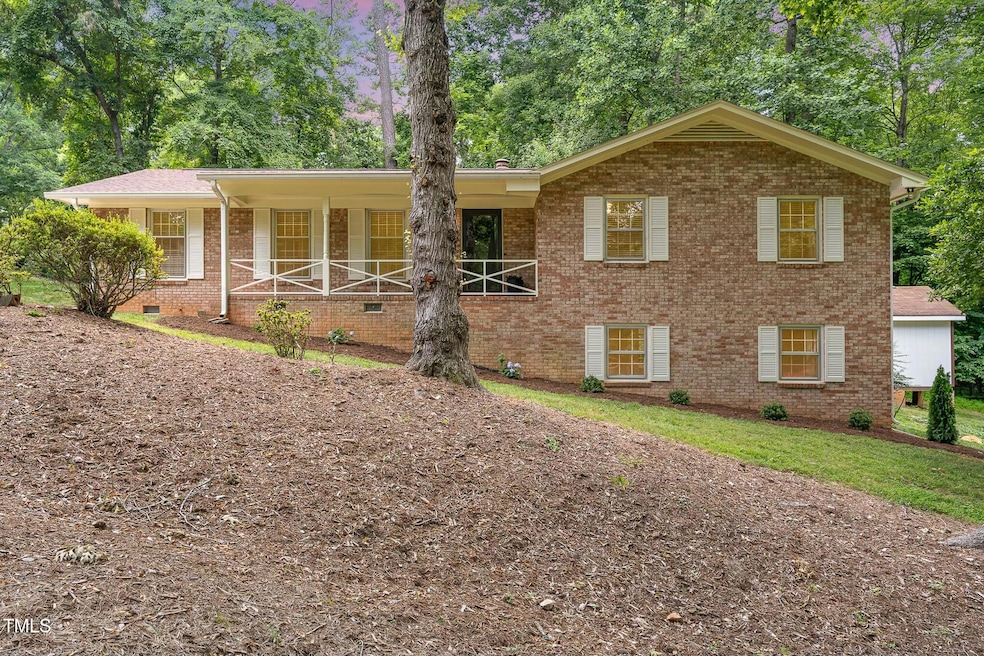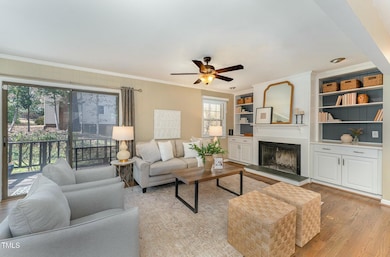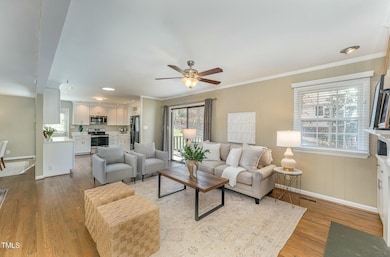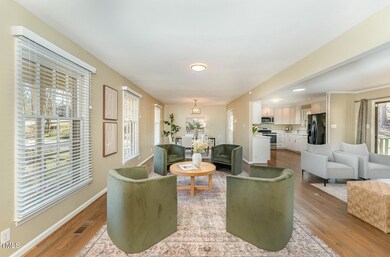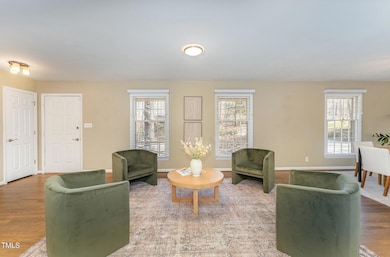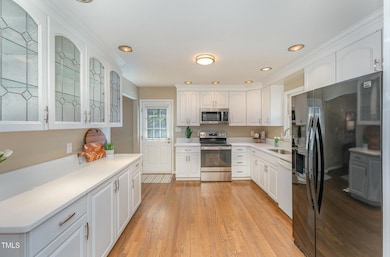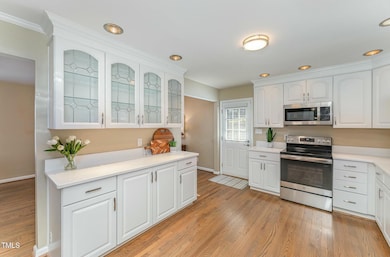
115 Bruton Dr Chapel Hill, NC 27516
Outlying Carrboro NeighborhoodHighlights
- View of Trees or Woods
- 0.47 Acre Lot
- Deck
- C and L Mcdougle Elementary School Rated A
- Open Floorplan
- Recreation Room
About This Home
As of March 2025This charming and impeccably maintained home is ready for its next owners! Nestled in a serene corner of Carrboro, this ranch-style home with finished basement is located in the picturesque Barrington Hills neighborhood, offering both tranquility and convenience. Inside, you'll find a bright and airy open floor plan with abundant natural light streaming through large windows. The home has been lovingly cared for, featuring updated bathrooms, elegant quartz kitchen countertops, beautiful site-finished hardwood floors, and a fully finished (and permitted!) basement for extra living space. Step outside to enjoy the peaceful yard, complete with a spacious shed for storage, and a generous side yard perfect for outdoor activities. Located in a highly desirable neighborhood, this home is in the walk-zone for top-rated McDougle Elementary & Middle schools. Plus, walking distance to MLK Jr. Park, and downtown Carrboro's restaurants, shops, and entertainment. This home blends modern convenience with cozy charm. Welcome home!
Home Details
Home Type
- Single Family
Est. Annual Taxes
- $6,283
Year Built
- Built in 1977 | Remodeled
Lot Details
- 0.47 Acre Lot
- Landscaped
- Corner Lot
- Partially Wooded Lot
- Private Yard
- Back and Front Yard
Property Views
- Woods
- Neighborhood
Home Design
- Transitional Architecture
- Traditional Architecture
- Brick Exterior Construction
- Shingle Roof
- Lead Paint Disclosure
Interior Spaces
- 1-Story Property
- Open Floorplan
- Smooth Ceilings
- Ceiling Fan
- Wood Burning Fireplace
- Family Room with Fireplace
- Living Room
- Dining Room
- Recreation Room
- Utility Room
- Pull Down Stairs to Attic
Kitchen
- Electric Range
- Microwave
- Quartz Countertops
Flooring
- Wood
- Ceramic Tile
- Luxury Vinyl Tile
Bedrooms and Bathrooms
- 3 Bedrooms
- 2 Full Bathrooms
- Bathtub with Shower
- Walk-in Shower
Laundry
- Laundry Room
- Sink Near Laundry
Finished Basement
- Heated Basement
- Basement Fills Entire Space Under The House
- Interior and Exterior Basement Entry
- Laundry in Basement
- Natural lighting in basement
Home Security
- Smart Thermostat
- Carbon Monoxide Detectors
- Fire and Smoke Detector
Parking
- 4 Parking Spaces
- Private Parking
- Parking Accessed On Kitchen Level
- Private Driveway
- Paved Parking
- 4 Open Parking Spaces
Outdoor Features
- Deck
- Outdoor Storage
- Rain Gutters
- Front Porch
Schools
- Mcdougle Elementary And Middle School
- Chapel Hill High School
Utilities
- Forced Air Heating and Cooling System
- Heat Pump System
- Septic Tank
- Septic System
- Cable TV Available
Community Details
- No Home Owners Association
- Barrington Hills Subdivision
Listing and Financial Details
- Assessor Parcel Number 9779047764
Map
Home Values in the Area
Average Home Value in this Area
Property History
| Date | Event | Price | Change | Sq Ft Price |
|---|---|---|---|---|
| 03/12/2025 03/12/25 | Sold | $590,000 | -1.7% | $253 / Sq Ft |
| 02/07/2025 02/07/25 | Pending | -- | -- | -- |
| 01/30/2025 01/30/25 | For Sale | $600,000 | -- | $257 / Sq Ft |
Tax History
| Year | Tax Paid | Tax Assessment Tax Assessment Total Assessment is a certain percentage of the fair market value that is determined by local assessors to be the total taxable value of land and additions on the property. | Land | Improvement |
|---|---|---|---|---|
| 2024 | $6,521 | $377,300 | $110,000 | $267,300 |
| 2023 | $5,338 | $311,800 | $110,000 | $201,800 |
| 2022 | $5,279 | $311,800 | $110,000 | $201,800 |
| 2021 | $5,240 | $311,800 | $110,000 | $201,800 |
| 2020 | $4,840 | $276,100 | $90,000 | $186,100 |
| 2018 | $4,753 | $276,100 | $90,000 | $186,100 |
| 2017 | $4,375 | $276,100 | $90,000 | $186,100 |
| 2016 | $4,375 | $254,699 | $87,723 | $166,976 |
| 2015 | $4,375 | $254,699 | $87,723 | $166,976 |
| 2014 | $4,335 | $254,699 | $87,723 | $166,976 |
Mortgage History
| Date | Status | Loan Amount | Loan Type |
|---|---|---|---|
| Open | $295,000 | New Conventional | |
| Previous Owner | $334,875 | New Conventional | |
| Previous Owner | $51,800 | New Conventional | |
| Previous Owner | $56,700 | Unknown | |
| Previous Owner | $226,800 | Purchase Money Mortgage | |
| Previous Owner | $50,000 | Credit Line Revolving |
Deed History
| Date | Type | Sale Price | Title Company |
|---|---|---|---|
| Warranty Deed | $590,000 | None Listed On Document | |
| Warranty Deed | -- | None Available | |
| Warranty Deed | $283,500 | None Available |
Similar Homes in the area
Source: Doorify MLS
MLS Number: 10073715
APN: 9779047764
- 308 Sunset Creek Cir
- 115 Sanderway Dr
- 126 Sanderway Dr
- 122 Sanderway Dr
- 104 Buckeye Ln
- 3017 Tramore Dr
- 3009 Tramore Dr
- 110 Sudbury Ln
- 465 Claremont Dr
- 430 Wyndham Dr
- 110 Bellamy Ln Unit 207
- 110 Bellamy Ln Unit 206
- 110 Bellamy Ln Unit 203
- 110 Bellamy Ln Unit 109
- 110 Bellamy Ln Unit 108
- 110 Bellamy Ln Unit 107
- 110 Bellamy Ln Unit 104
- 110 Bellamy Ln Unit 103
- 110 Bellamy Ln Unit 102
- 110 Bellamy Ln Unit 202
