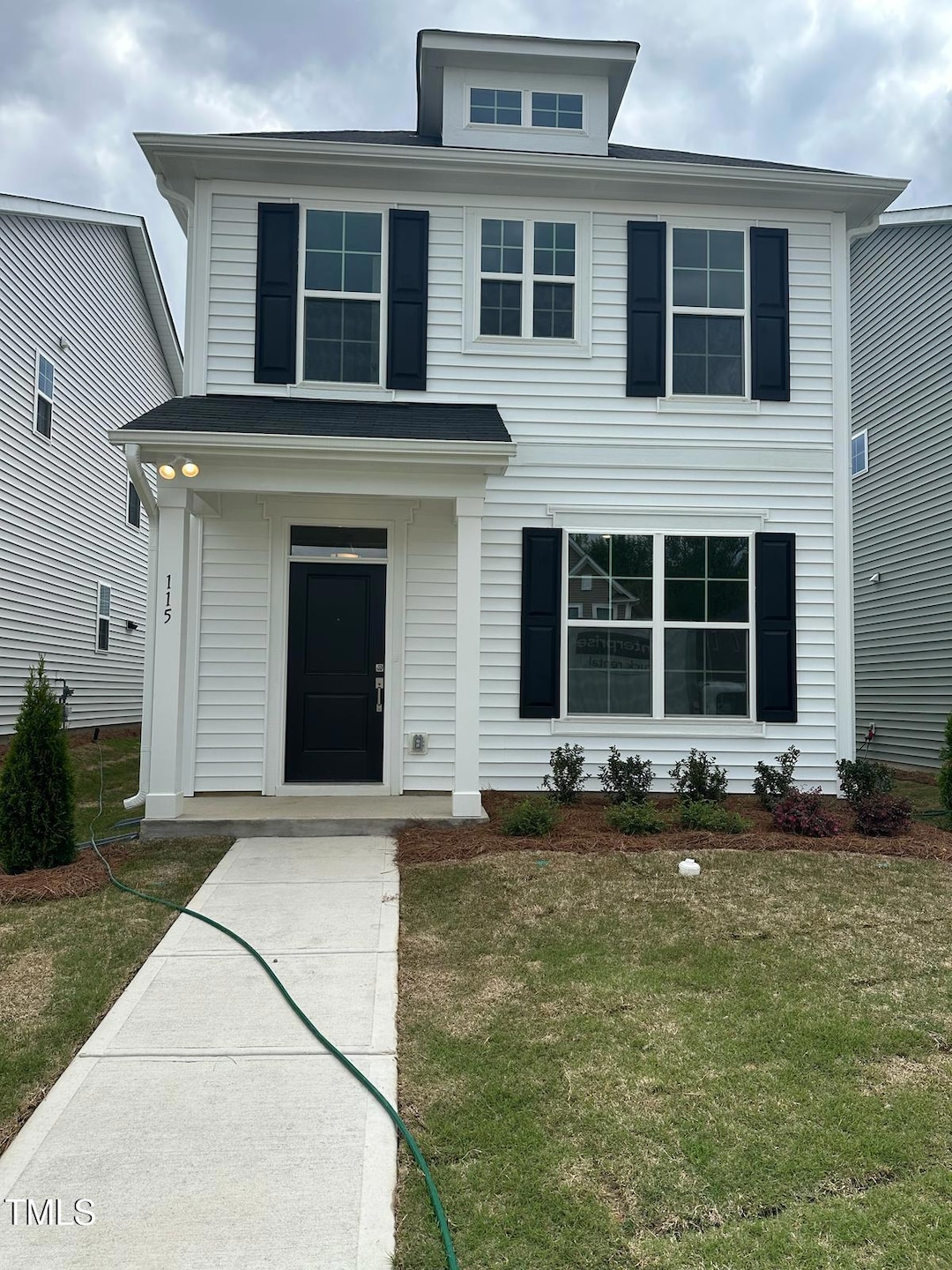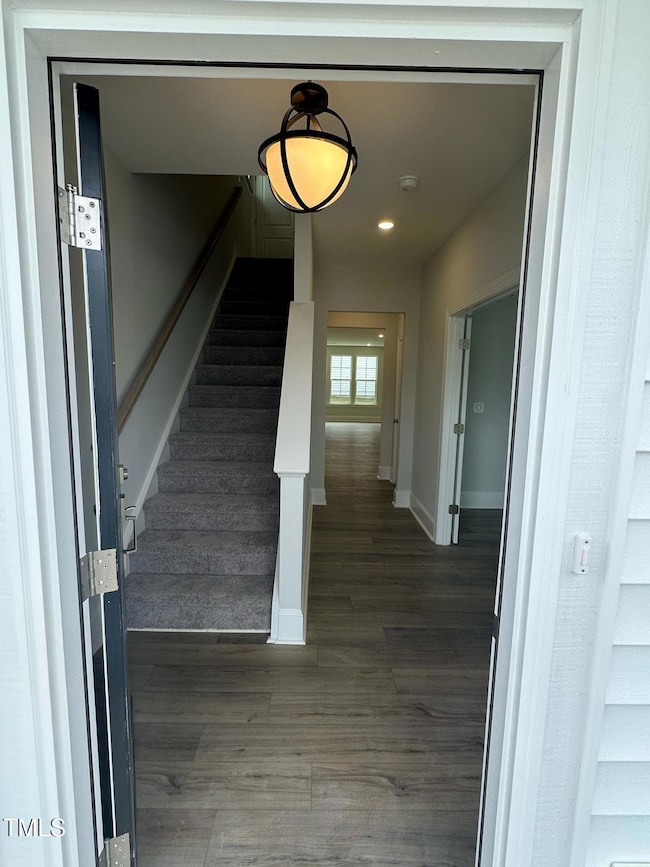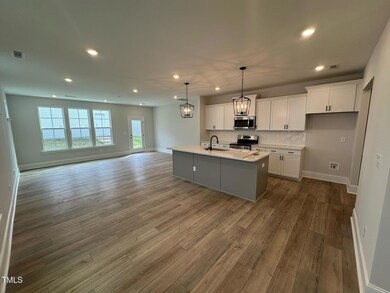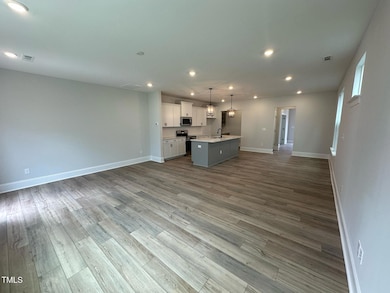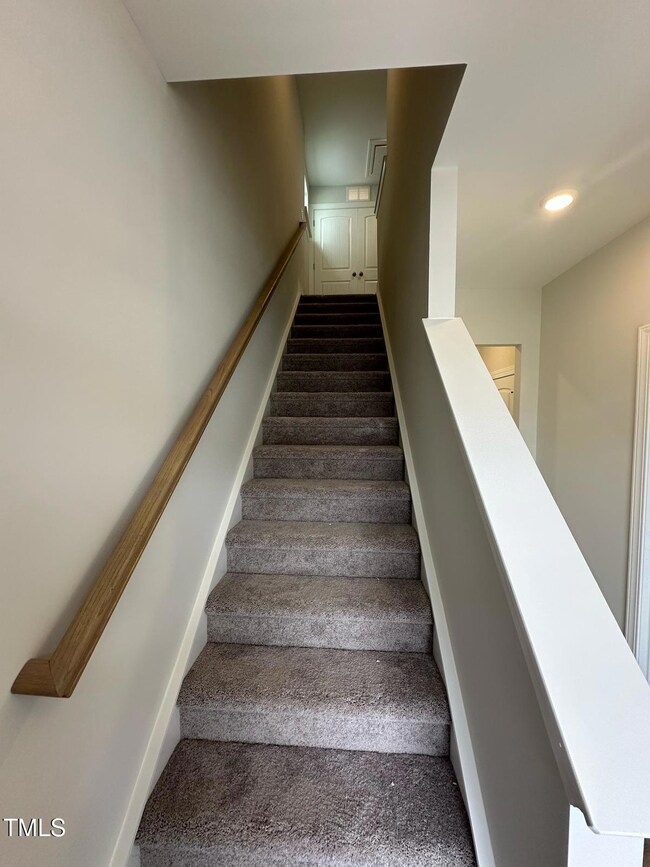115 Buckhorn Branch Park Clayton, NC 27520
East Clayton NeighborhoodHighlights
- New Construction
- 2 Car Attached Garage
- Living Room
- Community Pool
- Walk-In Closet
- Community Playground
About This Home
BRAND-NEW SINGLE-FAMILY HOME in the most convenient location of Clayton!! Upstairs Loft!! The house offers 3 bedroom/2.5 bath and a 2-car detached garage with a nice private backyard between the house and the garage. The front door opens to a foyer, a study room with french doors to the right.The foyer opens to a beautiful kitchen, and a spacious living area. The kitchen has beautiful white cabinets & kitchen island with grey cabinets & Quartz countertops, subway backsplash, beautiful pendant lights above the kitchen island. The kitchen comes with a huge pantry. Beautiful LVP floors all through the main level. The second level hosts a beautiful owner's suite with a huge walk-in closet, dual vanity and attached bath with walk in shower. A spacious loft on the second floor and two secondary bedrooms that are of good size with a shared bath that has a tub. Washer/Dryer & Refrigerator are included!! Love the convenience of the resort-style community amenities, a playground, pickleball courts, and central courtyards with a pavilion where exciting community events can be held. With the convenience of proximity to the shopping/restaurants, definitely makes this property as a MUST-SEE house!!
Home Details
Home Type
- Single Family
Year Built
- Built in 2025 | New Construction
Lot Details
- 4,356 Sq Ft Lot
- Back Yard Fenced
Parking
- 2 Car Attached Garage
Home Design
- Home is estimated to be completed on 4/17/25
- Frame Construction
Interior Spaces
- 1,900 Sq Ft Home
- 2-Story Property
- Recessed Lighting
- Living Room
Kitchen
- Electric Oven
- Cooktop
- Microwave
- Dishwasher
- Kitchen Island
- Trash Compactor
Flooring
- Carpet
- Luxury Vinyl Tile
Bedrooms and Bathrooms
- 3 Bedrooms
- Walk-In Closet
Laundry
- Laundry on upper level
- Washer and Dryer
Accessible Home Design
- Accessible Kitchen
Schools
- E Clayton Elementary School
- Clayton Middle School
- Clayton High School
Utilities
- Central Heating and Cooling System
- Water Heater
Listing and Financial Details
- Security Deposit $2,095
- Property Available on 4/24/25
- Tenant pays for all utilities, insurance, pest control
- The owner pays for association fees
- 12 Month Lease Term
- $35 Application Fee
Community Details
Overview
- Buckhorn Branch Subdivision
Recreation
- Community Playground
- Community Pool
- Park
Pet Policy
- Pet Size Limit
- $299 Pet Fee
- Dogs and Cats Allowed
- Breed Restrictions
- Small pets allowed
Map
Source: Doorify MLS
MLS Number: 10091444
- 119 Buckhorn Branch Park Unit 167
- 30 Nimble Way Unit 171
- 139 Buckhorn Branch Park Unit 163
- 50 Blue Iris Pkwy Unit 122
- 62 Blue Iris Pkwy Unit 125
- 145 Buckhorn Branch Park Unit 162
- 32 Blue Iris Pkwy Unit 119
- 15 Nimble Way Unit 175
- 21 Nimble Way Unit 176
- 28 Blue Iris Pkwy Unit 118
- 27 Nimble Way Unit 177
- 18 Blue Iris Pkwy Unit 117
- 80 Blue Iris Pkwy Unit 129
- 77 Buckhorn Branch Park Unit 174
- 45 Nimble Way Unit 180
- 51 Nimble Way Unit 181
- 63 Nimble Way Unit 183
- 69 Nimble Way Unit 184
- 99 Nimble Way Unit 189
- 51 Pansy Park Unit 234
