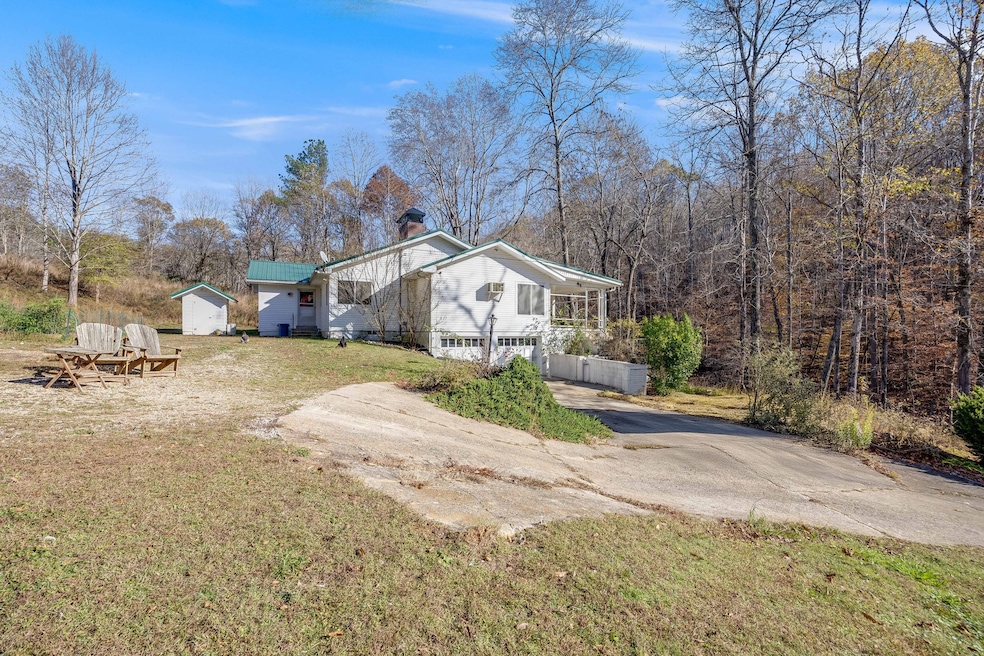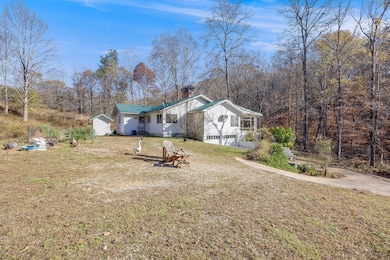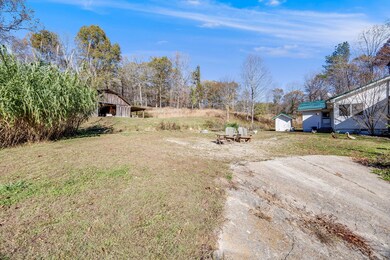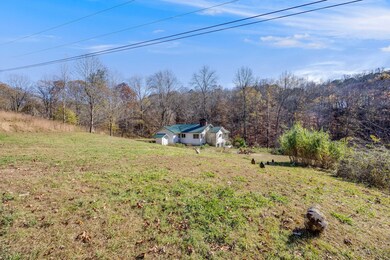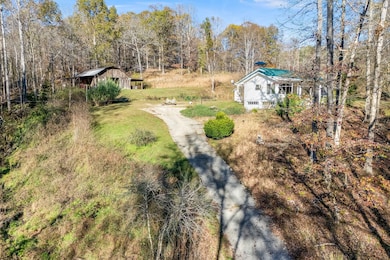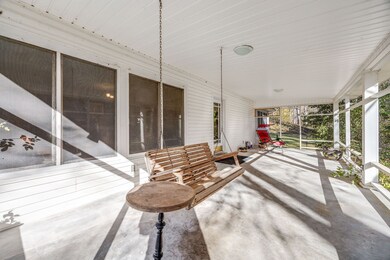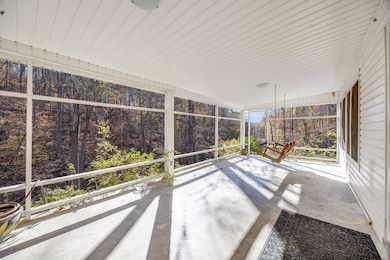
115 Buddy Nutt Rd Lawrenceburg, TN 38464
Estimated payment $1,658/month
Highlights
- Water Views
- No HOA
- Porch
- Wooded Lot
- Cottage
- 2 Car Attached Garage
About This Home
LOCATION IS EVERYTHING in this precious hobby farm! Come experience the best that Wayne County has to offer! From your secluded home nestled comfortably in 5.5 ac w/creek steps from your front door-you are w/in 30 min of the Natchez Trace Parkway, Laurel Hill Lake & the Tennessee River! Property has its own spring/well! Current owners have fabulous garden with vegetables & herbs. Massive 6-stall barn w/hayloft has plenty of room for horses, chickens, ducks, etc! German-built home creates unique touches not normally found such as a ceiling radiant heat system to the way the windows open-so fun! Huge picture windows throughout property flood home with natural light and the sights of the surrounding woods. Step outside onto your large covered porch overlooking the creek and waterfalls and be still. Listen. Hear it? The babbling brook, the sounds of the waterfalls, birds, whatever animals you bring and NOTHING ELSE. You're living in your own private Idaho and it's perfection. #saywhen
Home Details
Home Type
- Single Family
Est. Annual Taxes
- $609
Year Built
- Built in 1954
Lot Details
- 5.5 Acre Lot
- Wooded Lot
Parking
- 2 Car Attached Garage
- Basement Garage
Home Design
- Cottage
- Combination Foundation
- Metal Roof
- Vinyl Siding
Interior Spaces
- 1,348 Sq Ft Home
- Property has 1 Level
- Wood Burning Fireplace
- Den with Fireplace
- Water Views
Flooring
- Carpet
- Tile
- Vinyl
Bedrooms and Bathrooms
- 2 Main Level Bedrooms
- 2 Full Bathrooms
Outdoor Features
- Porch
Schools
- Waynesboro Elementary School
- Waynesboro Middle School
- Wayne County High School
Utilities
- Cooling Available
- Central Heating
- Well
- Septic Tank
Community Details
- No Home Owners Association
Listing and Financial Details
- Assessor Parcel Number 060 00700 000
Map
Home Values in the Area
Average Home Value in this Area
Tax History
| Year | Tax Paid | Tax Assessment Tax Assessment Total Assessment is a certain percentage of the fair market value that is determined by local assessors to be the total taxable value of land and additions on the property. | Land | Improvement |
|---|---|---|---|---|
| 2024 | $609 | $28,100 | $4,350 | $23,750 |
| 2023 | $539 | $28,100 | $4,350 | $23,750 |
| 2022 | $539 | $28,100 | $4,350 | $23,750 |
| 2021 | $495 | $28,100 | $4,350 | $23,750 |
| 2020 | $500 | $21,500 | $4,025 | $17,475 |
| 2019 | $500 | $21,750 | $4,275 | $17,475 |
| 2018 | $500 | $21,750 | $4,275 | $17,475 |
| 2017 | $486 | $21,750 | $4,275 | $17,475 |
| 2016 | $433 | $21,125 | $4,275 | $16,850 |
| 2014 | $360 | $17,373 | $0 | $0 |
Property History
| Date | Event | Price | Change | Sq Ft Price |
|---|---|---|---|---|
| 04/06/2025 04/06/25 | Pending | -- | -- | -- |
| 11/14/2024 11/14/24 | For Sale | $287,900 | -- | $214 / Sq Ft |
Deed History
| Date | Type | Sale Price | Title Company |
|---|---|---|---|
| Warranty Deed | $260,000 | None Available | |
| Deed | -- | -- | |
| Deed | -- | -- | |
| Deed | -- | -- | |
| Deed | -- | -- | |
| Deed | -- | -- |
Mortgage History
| Date | Status | Loan Amount | Loan Type |
|---|---|---|---|
| Open | $234,000 | New Conventional |
Similar Homes in Lawrenceburg, TN
Source: Realtracs
MLS Number: 2700445
APN: 060-007.00
- 0 Dog Creek Rd
- 0 Blowing Springs Rd
- 9142 Buttermilk Ridge Rd
- 0 Fortyeight Creek Rd Unit RTC2694480
- 0 Walnut Grove Rd
- 148 October Rose Ln
- 4715 S Forty Eight Creek Rd
- 4 Brush Creek Rd
- 3 Brush Creek Rd
- 5 Brush Creek Rd
- 1 Brush Creek Rd
- 630 Granny Scott Rd
- 630 Granny Scott Hollow Rd
- 0 Deer Ridge Rd Unit RTC2627953
- 0 Brush Creek Rd Unit RTC2765341
- 646 Brush Creek Rd
- 1141 Lawrenceburg Hwy
- 1272 Old Highway 64 E
- 0 Keeton Rd
- 0 Hudson Rd
