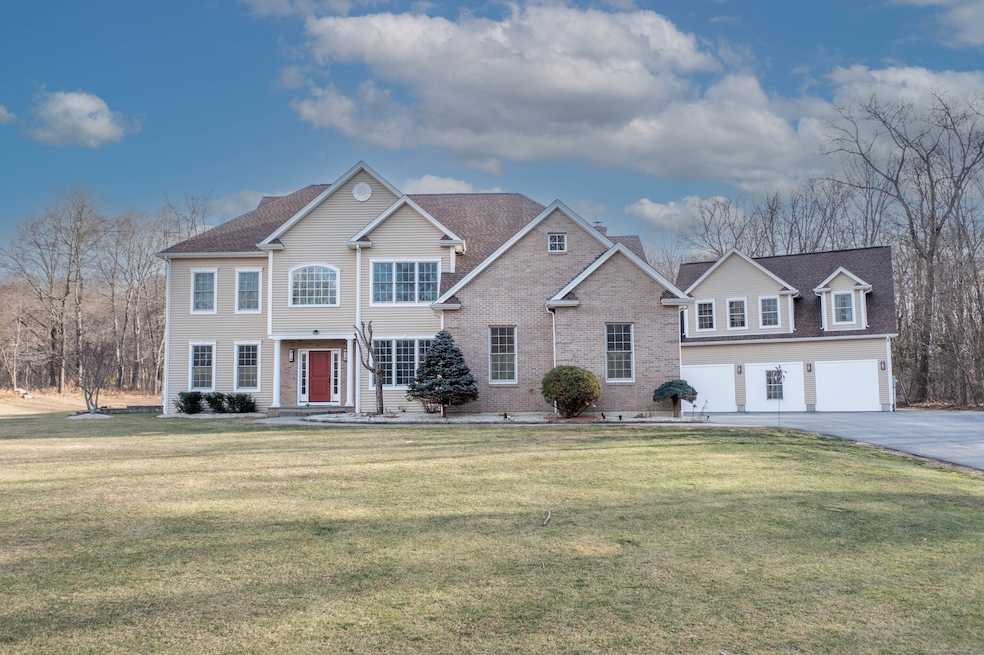
115 Center Cemetery Rd Woodstock, CT 06281
Outlying Woodstock NeighborhoodHighlights
- Tennis Courts
- Open Floorplan
- Deck
- Pool House
- Colonial Architecture
- Attic
About This Home
As of February 2025Welcome to your new luxury dream home with endless possibilities! The main home features close to 5000 ft.2 with four bedrooms And four bathrooms. The gourmet kitchen is a chef's dream featuring a large center island, high-end appliances and custom cabinetry. The fireplaced living room Is a cozy and inviting space with high ceilings and lots of windows. This home also features a formal dining room, family room, office, first floor laundry room and a 925 ft.2 finished lower level. The luxurious, primary suite has a fireplace, spa like bathroom, walk in closet private sitting area and deck. Just feet away is a detached home with two, 1-bedroom modern apartments. Inground pool, pool house and pickle ball court with lighting offer the perfect entertainment space! This estate is set on 3.67 Private peaceful acres, offering the perfect balance of serenity and luxury living.
Home Details
Home Type
- Single Family
Est. Annual Taxes
- $14,990
Year Built
- Built in 2007
Lot Details
- 3.67 Acre Lot
- Level Lot
- Property is zoned Per Town
Home Design
- Colonial Architecture
- Concrete Foundation
- Frame Construction
- Asphalt Shingled Roof
- Shingle Siding
Interior Spaces
- Open Floorplan
- 2 Fireplaces
- Self Contained Fireplace Unit Or Insert
- Thermal Windows
- Attic or Crawl Hatchway Insulated
Kitchen
- Built-In Oven
- Gas Cooktop
- Microwave
- Dishwasher
Bedrooms and Bathrooms
- 4 Bedrooms
- 4 Full Bathrooms
Laundry
- Laundry Room
- Laundry on main level
Partially Finished Basement
- Basement Fills Entire Space Under The House
- Garage Access
Parking
- 3 Car Garage
- Parking Deck
- Automatic Garage Door Opener
- Private Driveway
Pool
- Pool House
- In Ground Pool
Outdoor Features
- Tennis Courts
- Deck
- Patio
- Exterior Lighting
- Rain Gutters
Location
- Property is near a golf course
Schools
- Woodstock Elementary School
- Woodstock Academy High School
Utilities
- Central Air
- Geothermal Heating and Cooling
- Hydro-Air Heating System
- Heating System Uses Propane
- Private Company Owned Well
- Fuel Tank Located in Basement
Listing and Financial Details
- Assessor Parcel Number 2539804
Map
Home Values in the Area
Average Home Value in this Area
Property History
| Date | Event | Price | Change | Sq Ft Price |
|---|---|---|---|---|
| 02/28/2025 02/28/25 | Sold | $975,000 | 0.0% | $190 / Sq Ft |
| 01/15/2025 01/15/25 | Pending | -- | -- | -- |
| 01/08/2025 01/08/25 | For Sale | $975,000 | -- | $190 / Sq Ft |
Similar Home in Woodstock, CT
Source: SmartMLS
MLS Number: 24066061
APN: WOOD Z0426391
- 26 Center Rd
- 0 Center Rd
- 0 Connecticut 197
- 577 Route 197
- 53 Andrews Rd
- 1320 Connecticut 169
- XOXO Connecticut 169
- 1340B Connecticut 169
- 00 Joy Rd
- 0 English Neighborhood Rd
- 1425 Route 169
- 54 Rawson Rd
- 36 Olde Meadow Rd
- Lot 4 Aplin Hill Ln
- 000 Green Rd
- XO Green Rd
- 00 Child Rd
- 37 Pulpit Rock Rd
- 234 Route 197
- 0 Roxbury Rd
