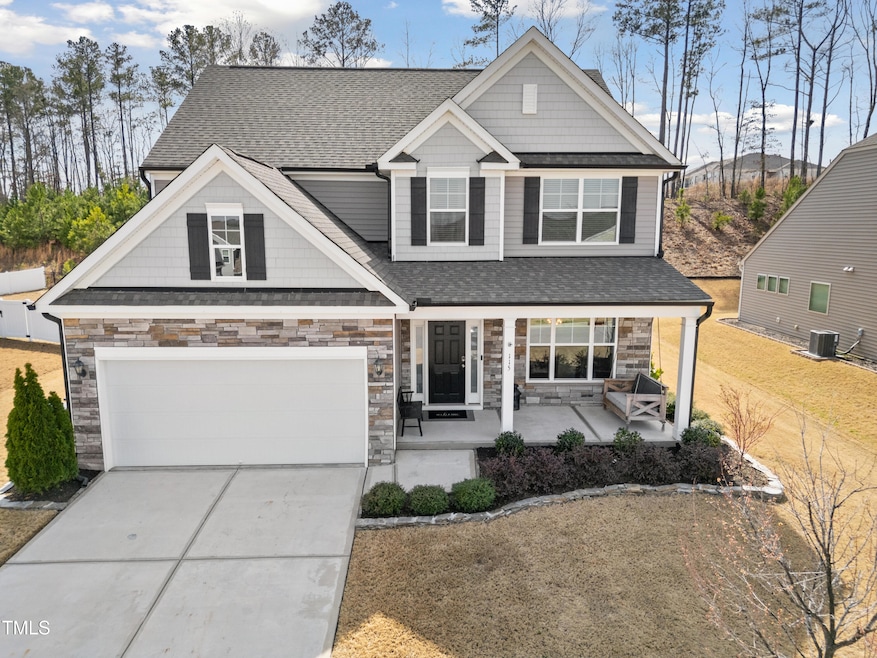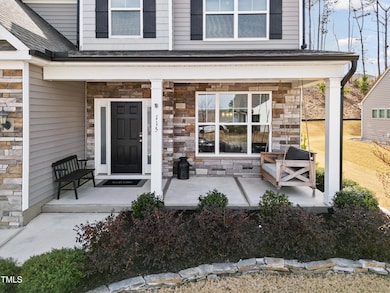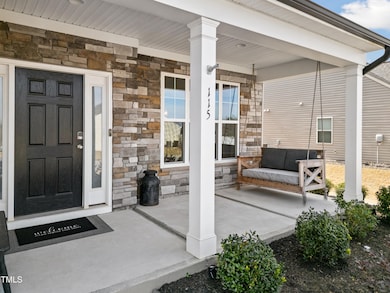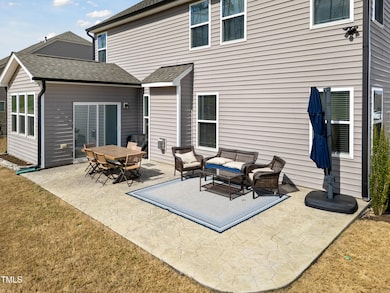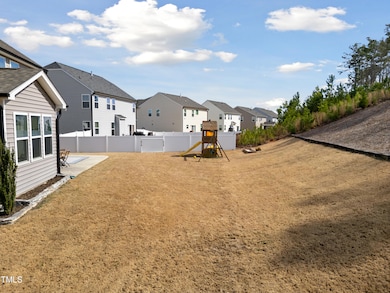
115 Cliffview Dr Garner, NC 27529
Cleveland NeighborhoodEstimated payment $2,847/month
Highlights
- Home Energy Rating Service (HERS) Rated Property
- Transitional Architecture
- 2 Car Attached Garage
- Cleveland Middle School Rated A-
- Granite Countertops
- Brick or Stone Mason
About This Home
Welcome to your dream home! This meticulously cared for residence offers unparalleled comfort and style. Boasting 5 spacious bedrooms, including a versatile downstairs bedroom perfect for guests or multi-generational living, and the flexibility to convert another bedroom into a dedicated home office, this home adapts to your every need. Three full bathrooms ensure convenience for the entire family. Step inside to discover an open-concept design that seamlessly blends living, dining, and kitchen areas, ideal for modern living and entertaining. The outdoor space is equally impressive, featuring a beautifully stamped patio perfect for summer barbecues and gatherings, all set within a lush, professionally landscaped 0.30-acre lot. This home is in pristine condition, ready for you to move in and create lasting memories.
Home Details
Home Type
- Single Family
Est. Annual Taxes
- $2,675
Year Built
- Built in 2019 | Remodeled
Lot Details
- 0.3 Acre Lot
- East Facing Home
HOA Fees
- $29 Monthly HOA Fees
Parking
- 2 Car Attached Garage
- Front Facing Garage
- 2 Open Parking Spaces
Home Design
- Transitional Architecture
- Brick or Stone Mason
- Slab Foundation
- Frame Construction
- Shingle Roof
- Architectural Shingle Roof
- Vinyl Siding
- Stone
Interior Spaces
- 2,637 Sq Ft Home
- 2-Story Property
- Wet Bar
- Smooth Ceilings
- Ceiling Fan
- Family Room
- Living Room with Fireplace
- Pull Down Stairs to Attic
- Fire and Smoke Detector
Kitchen
- Gas Range
- Microwave
- Dishwasher
- Granite Countertops
- Trash Compactor
Flooring
- Carpet
- Ceramic Tile
- Luxury Vinyl Tile
Bedrooms and Bathrooms
- 5 Bedrooms
- Walk-In Closet
- 3 Full Bathrooms
- Double Vanity
- Bathtub with Shower
- Walk-in Shower
Laundry
- Laundry Room
- Laundry on upper level
Eco-Friendly Details
- Home Energy Rating Service (HERS) Rated Property
- HERS Index Rating of 71 | Home's energy 30% more efficient than a standard home
Outdoor Features
- Patio
- Rain Gutters
Schools
- West View Elementary School
- Cleveland Middle School
- Cleveland High School
Utilities
- Central Heating and Cooling System
- Heating System Uses Natural Gas
- Gas Water Heater
Listing and Financial Details
- Assessor Parcel Number 06E02139P
Community Details
Overview
- Cams Association, Phone Number (877) 672-2267
- Built by Eastwood Homes
- Cliffview At River Oaks Subdivision, Cypress Iii Floorplan
Security
- Resident Manager or Management On Site
Map
Home Values in the Area
Average Home Value in this Area
Tax History
| Year | Tax Paid | Tax Assessment Tax Assessment Total Assessment is a certain percentage of the fair market value that is determined by local assessors to be the total taxable value of land and additions on the property. | Land | Improvement |
|---|---|---|---|---|
| 2024 | $2,401 | $296,450 | $75,000 | $221,450 |
| 2023 | $2,320 | $296,450 | $75,000 | $221,450 |
| 2022 | $2,438 | $296,450 | $75,000 | $221,450 |
| 2021 | $2,438 | $296,450 | $75,000 | $221,450 |
| 2020 | $2,468 | $296,450 | $75,000 | $221,450 |
| 2019 | $624 | $75,000 | $75,000 | $0 |
Property History
| Date | Event | Price | Change | Sq Ft Price |
|---|---|---|---|---|
| 04/17/2025 04/17/25 | Price Changed | $464,900 | -1.1% | $176 / Sq Ft |
| 03/27/2025 03/27/25 | For Sale | $469,900 | -- | $178 / Sq Ft |
Deed History
| Date | Type | Sale Price | Title Company |
|---|---|---|---|
| Special Warranty Deed | $312,500 | None Available | |
| Warranty Deed | $2,025,000 | None Available |
Mortgage History
| Date | Status | Loan Amount | Loan Type |
|---|---|---|---|
| Open | $245,000 | New Conventional | |
| Closed | $249,844 | New Conventional |
Similar Homes in the area
Source: Doorify MLS
MLS Number: 10084929
APN: 06E02139P
- 63 Capewood Ct
- 88 Capewood Ct
- 257 Cliffview Dr
- 319 Cliffview Dr
- 118 Lockhaven Dr
- 182 Ford Meadows Dr
- 146 Berringer Ln
- 82 Mariners Point Way
- 16 Knob Creek Way
- 138 Horizon Trail
- 45 Davelyn Ct
- 19 Beacon Way
- 143 Steppe Way
- 150 Steppe Way
- 705 Glen Rd Unit 108
- 46 Steppe Way
- 36 Steppe Way
- 26 Steppe Way
- 18 Steppe Way
- 8 Steppe Way
