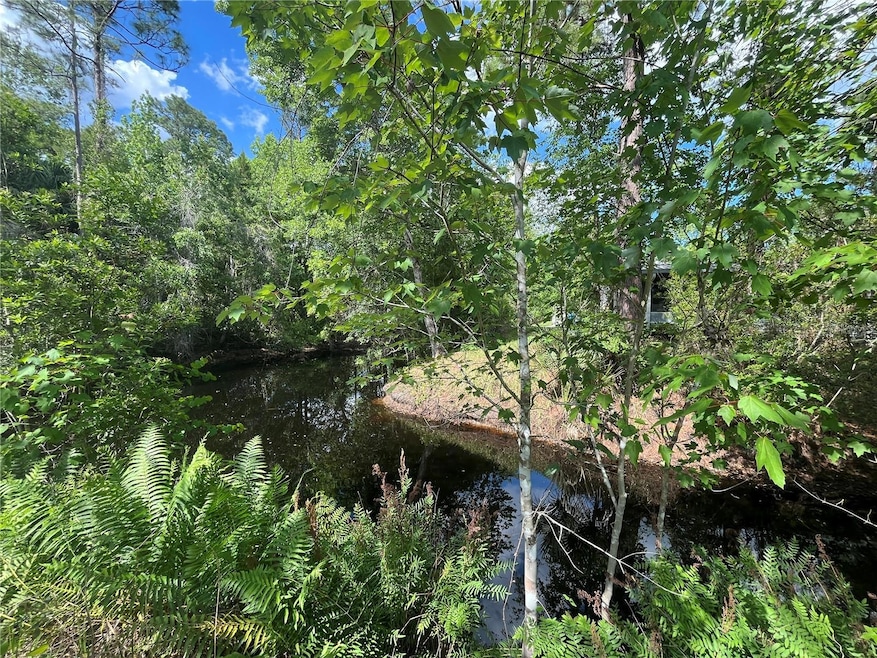
115 Cove Rd Satsuma, FL 32189
Highlights
- 297 Feet of Brackish Canal Waterfront
- View of Trees or Woods
- Fruit Trees
- Dock made with wood
- Open Floorplan
- No HOA
About This Home
As of April 2025This canalfront 2BD/2BA home on is on .54 acres! This home has 4 sheds, a screened-in back porch overlooking the canal and a 2-car carport all on a beautiful lot. It even comes with a grapefruit tree! Home needs some TLC and dock will possibly need to be rebuilt. The canal runs along the back and side of the home. The canal does not go to the river. With your personal touches and ideas, you can make this your own piece of waterfront paradise! Close to Dunn's Creek, public boat ramps, 20 minutes to Palatka and Crescent City. Crescent Beach, Salt Springs, Green Cove Springs and Keystone Heights are less than 45 minutes away. Less than an hour to St. Augustine, St. Augustine Beach, Flagler Beach, Palm Coast, Gainesville, Silver Glen and Ocala. "World Famous" Daytona Beach, Orlando theme parks and Jacksonville Beach are less than 2 hours away.
Last Agent to Sell the Property
CHAMPION REALTY OF FLORIDA LLC Brokerage Phone: 386-559-8746 License #3199049
Last Buyer's Agent
CHAMPION REALTY OF FLORIDA LLC Brokerage Phone: 386-559-8746 License #3199049
Property Details
Home Type
- Manufactured Home
Est. Annual Taxes
- $1,379
Year Built
- Built in 1987
Lot Details
- 0.54 Acre Lot
- Lot Dimensions are 150x125
- 297 Feet of Brackish Canal Waterfront
- Property fronts a canal with brackish water
- Street terminates at a dead end
- South Facing Home
- Cleared Lot
- Fruit Trees
Parking
- 2 Carport Spaces
Property Views
- Woods
- Canal
Home Design
- Fixer Upper
- Metal Roof
- Vinyl Siding
Interior Spaces
- 960 Sq Ft Home
- Open Floorplan
- Ceiling Fan
- Sliding Doors
- Family Room Off Kitchen
- Combination Dining and Living Room
- Crawl Space
- Laundry Located Outside
Kitchen
- Eat-In Kitchen
- Convection Oven
- Range Hood
Flooring
- Carpet
- Linoleum
Bedrooms and Bathrooms
- 2 Bedrooms
- Closet Cabinetry
- 2 Full Bathrooms
Outdoor Features
- Access to Brackish Canal
- Dock made with wood
- Open Dock
- Screened Patio
- Shed
- Side Porch
Schools
- Browning-Pearce Elementary School
- Palatka High School
Utilities
- Central Heating and Cooling System
- Well
- Electric Water Heater
- Septic Tank
- High Speed Internet
- Phone Available
- Cable TV Available
Additional Features
- Flood Insurance May Be Required
- Manufactured Home
Listing and Financial Details
- Visit Down Payment Resource Website
- Assessor Parcel Number 38-11-27-0000-5050-0370
Community Details
Overview
- No Home Owners Association
Pet Policy
- Pets Allowed
Map
Home Values in the Area
Average Home Value in this Area
Property History
| Date | Event | Price | Change | Sq Ft Price |
|---|---|---|---|---|
| 04/23/2025 04/23/25 | Sold | $78,900 | 0.0% | $82 / Sq Ft |
| 04/09/2025 04/09/25 | Pending | -- | -- | -- |
| 04/07/2025 04/07/25 | For Sale | $78,900 | -- | $82 / Sq Ft |
Similar Homes in Satsuma, FL
Source: Stellar MLS
MLS Number: V4941991
- 159 Deer Ln
- 792 Ridgeline Rd
- 119 Walt Ln
- 106 Marina Ln
- 105 Click Rd
- 115 Click Rd
- 112 Fran Ln
- 162 Smith Ln
- 160 Smith Ln
- 157 Smith Ln
- 742 Ridgeline Rd Unit 1
- 535 Jack Ln
- 145 Finnigan Rd
- 598 San Mateo Rd
- 135 Palmetto Rd
- 107 Edgewater Rd
- 334 Paradise Cir
- 128 Domingo Rd
- 0 Albacore St Unit 2072484
- 0 Albacore St Unit 251168
