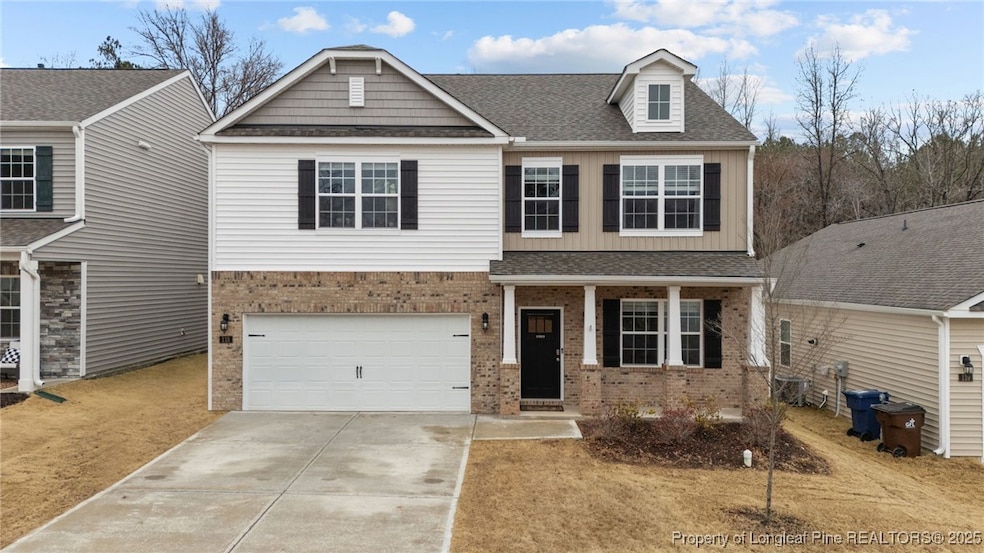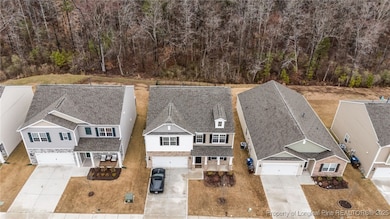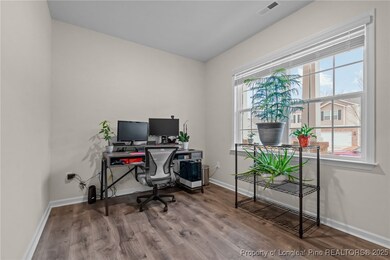
115 David Hill Dr Buffalo Lake, NC 27330
Estimated payment $2,960/month
Highlights
- Clubhouse
- Attic
- Den
- Vaulted Ceiling
- Granite Countertops
- Formal Dining Room
About This Home
This spacious 2- story home boasts 2891 sq feet of open living space. With 5 bedrooms and 2.5 bathrooms, there is ample of room. Entering through a beautiful foyer, you will pass a great office/playroom with double doors, a formal dining room and a half bath. You'll notice the open concept design as you enter the large living room and spacious kitchen that features stainless steel appliances, Mediterranean granite countertops,grey cabinets and a kitchen island.Upstairs you will find an oversized primary bedroom w/vaulted ceilings,dual vanity bathroom and large walk in closet.You will also find a full bathroom and 4 additional bedrooms with walk in closets.Beautiful RevWood flooring throughout the main floor, a fenced in backyard and much more.Planned amenities include pool,clubhouse,bench swing,playground,pickle ball courts, half basketball court,dog parks,trails,fishing and more. This beautiful community is located 45 minutes from Fort Bragg and 30 minutes from downtown Raleigh.
Home Details
Home Type
- Single Family
Est. Annual Taxes
- $4,550
Year Built
- Built in 2022
Lot Details
- 6,098 Sq Ft Lot
- Fenced Yard
- Fenced
HOA Fees
- $65 Monthly HOA Fees
Parking
- 2 Car Attached Garage
Home Design
- Brick Veneer
- Shake Siding
- Vinyl Siding
Interior Spaces
- 2,891 Sq Ft Home
- 2-Story Property
- Vaulted Ceiling
- Gas Fireplace
- Formal Dining Room
- Den
- Pull Down Stairs to Attic
- Laundry on main level
Kitchen
- Eat-In Kitchen
- Gas Range
- Microwave
- Dishwasher
- Kitchen Island
- Granite Countertops
Flooring
- Carpet
- Laminate
- Vinyl
Bedrooms and Bathrooms
- 5 Bedrooms
- Walk-In Closet
- Walk-in Shower
Schools
- Lee - East Lee Middle School
- Lee County High School
Additional Features
- Rear Porch
- Heating System Uses Gas
Listing and Financial Details
- Exclusions: personal belongings
- Assessor Parcel Number 9656-11-8710-00
Community Details
Overview
- Ppm Association
- Galvins Ridge Subdivision
Amenities
- Clubhouse
Map
Home Values in the Area
Average Home Value in this Area
Tax History
| Year | Tax Paid | Tax Assessment Tax Assessment Total Assessment is a certain percentage of the fair market value that is determined by local assessors to be the total taxable value of land and additions on the property. | Land | Improvement |
|---|---|---|---|---|
| 2024 | $4,550 | $354,400 | $40,000 | $314,400 |
| 2023 | $4,204 | $326,100 | $40,000 | $286,100 |
| 2022 | $12 | $30,000 | $30,000 | $0 |
Property History
| Date | Event | Price | Change | Sq Ft Price |
|---|---|---|---|---|
| 03/31/2025 03/31/25 | Price Changed | $450,725 | -1.1% | $156 / Sq Ft |
| 02/13/2025 02/13/25 | For Sale | $455,725 | +7.2% | $158 / Sq Ft |
| 12/15/2023 12/15/23 | Off Market | $425,000 | -- | -- |
| 04/13/2023 04/13/23 | Sold | $425,000 | 0.0% | $150 / Sq Ft |
| 03/09/2023 03/09/23 | Pending | -- | -- | -- |
| 02/13/2023 02/13/23 | Price Changed | $425,000 | +1.2% | $150 / Sq Ft |
| 01/05/2023 01/05/23 | Price Changed | $420,000 | -0.4% | $149 / Sq Ft |
| 12/28/2022 12/28/22 | For Sale | $421,590 | -- | $149 / Sq Ft |
Deed History
| Date | Type | Sale Price | Title Company |
|---|---|---|---|
| Special Warranty Deed | $425,000 | None Listed On Document |
Mortgage History
| Date | Status | Loan Amount | Loan Type |
|---|---|---|---|
| Open | $434,137 | VA |
Similar Homes in Buffalo Lake, NC
Source: Longleaf Pine REALTORS®
MLS Number: 738807
APN: 9656-11-8710-00
- 176 Southern Estates Dr
- 640 Lanier Farm Rd
- 4170 Buckhorn Rd
- 3958 Buckhorn Rd
- 119 Johnson St
- 208 E Harrington Ave
- 6 Berke Thomas Rd
- 650 Lot 2 Doyle Cox Rd
- 650 Lot 1 Doyle Cox Rd
- 206 Mansfield Dr
- 116 Cats Dr
- 521 S Main St
- 0 Manassas Dr Unit 740809
- 105 Village Dr
- 0 Poplar Springs Church Rd
- 00 Poplar Springs Church Rd
- 57 Seminole Fields Dr
- 105 Seminole Fields Dr






