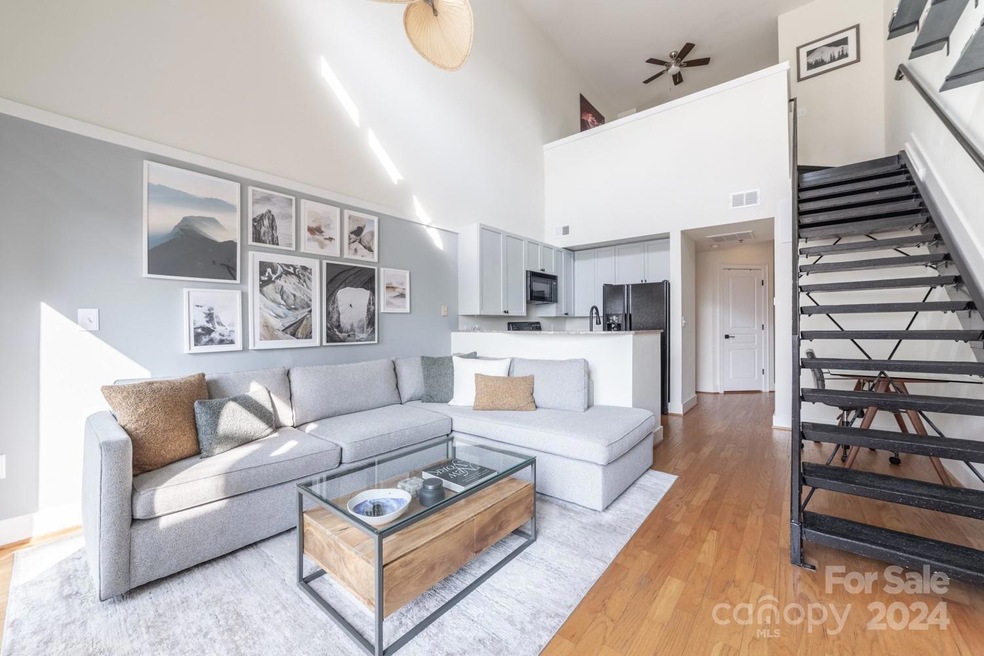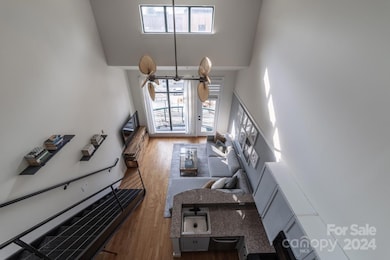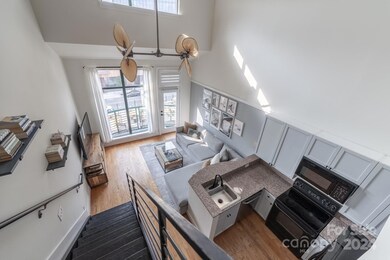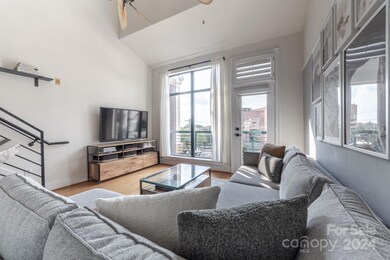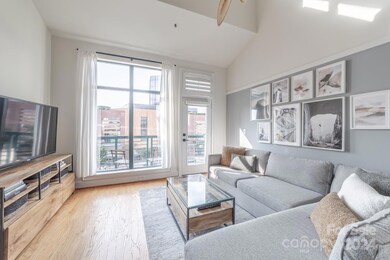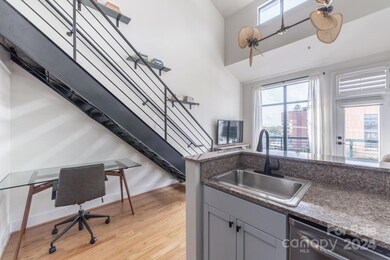
Highlights
- Rooftop Deck
- 4-minute walk to Bland Street
- Balcony
- Dilworth Elementary School: Latta Campus Rated A-
- Wood Flooring
- Laundry Room
About This Home
As of October 2024THE HEART OF SOUTHEND! Experience vibrant city living in this stunning loft-style condo, perfectly situated in the middle of all the action. Boasting expansive floor-to-ceiling windows, this condo is bathed in natural light. The open-concept layout flows effortlessly onto a private balcony, ideal for soaking in the vibrancy of the surrounding area.
Every detail of this condo is in excellent condition, with recent updates that blend modern convenience with timeless style. From the sleek, upgraded kitchen to the meticulously maintained finishes throughout, this home offers a move-in-ready experience.
With direct access to the light rail, commuting to uptown and beyond is a breeze. Enjoy the best of city living with trendy restaurants, cafes, and entertainment options just steps from your front door. This is the perfect urban retreat for those who love to be in the center of it all.
Last Agent to Sell the Property
Keller Williams South Park Brokerage Email: holly@byrdhousepropertygroup.com License #300627

Last Buyer's Agent
Jon Bartholomew
Redfin Corporation License #309125

Property Details
Home Type
- Condominium
Est. Annual Taxes
- $2,192
Year Built
- Built in 2002
HOA Fees
- $297 Monthly HOA Fees
Parking
- 1 Car Garage
- Assigned Parking
Home Design
- Loft
- Slab Foundation
- Four Sided Brick Exterior Elevation
Interior Spaces
- 2-Story Property
- French Doors
- Wood Flooring
Kitchen
- Oven
- Dishwasher
- Disposal
Bedrooms and Bathrooms
- 1 Bedroom
- 1 Full Bathroom
Laundry
- Laundry Room
- Dryer
Schools
- Dilworth Elementary School
- Sedgefield Middle School
- Myers Park High School
Additional Features
- Gated Home
- Central Heating and Cooling System
Listing and Financial Details
- Assessor Parcel Number 123-042-64
Community Details
Overview
- Key Community Management Association, Phone Number (704) 321-1556
- Park Avenue Condominiums Subdivision
- Mandatory home owners association
Amenities
- Rooftop Deck
- Picnic Area
- Elevator
Map
About This Building
Home Values in the Area
Average Home Value in this Area
Property History
| Date | Event | Price | Change | Sq Ft Price |
|---|---|---|---|---|
| 10/15/2024 10/15/24 | Sold | $295,000 | -1.7% | $514 / Sq Ft |
| 09/08/2024 09/08/24 | Pending | -- | -- | -- |
| 08/22/2024 08/22/24 | For Sale | $300,000 | +40.8% | $523 / Sq Ft |
| 09/28/2020 09/28/20 | Sold | $213,000 | 0.0% | $363 / Sq Ft |
| 08/28/2020 08/28/20 | Pending | -- | -- | -- |
| 08/26/2020 08/26/20 | For Sale | $213,000 | 0.0% | $363 / Sq Ft |
| 07/01/2013 07/01/13 | Rented | $900 | 0.0% | -- |
| 06/01/2013 06/01/13 | Under Contract | -- | -- | -- |
| 05/10/2013 05/10/13 | For Rent | $900 | -- | -- |
Tax History
| Year | Tax Paid | Tax Assessment Tax Assessment Total Assessment is a certain percentage of the fair market value that is determined by local assessors to be the total taxable value of land and additions on the property. | Land | Improvement |
|---|---|---|---|---|
| 2023 | $2,192 | $269,620 | $0 | $269,620 |
| 2022 | $1,883 | $175,000 | $0 | $175,000 |
| 2021 | $1,872 | $175,000 | $0 | $175,000 |
| 2020 | $1,864 | $175,000 | $0 | $175,000 |
| 2019 | $1,849 | $175,000 | $0 | $175,000 |
| 2018 | $1,860 | $129,600 | $63,000 | $66,600 |
| 2017 | $1,827 | $129,600 | $63,000 | $66,600 |
| 2016 | $1,818 | $129,600 | $63,000 | $66,600 |
| 2015 | $1,806 | $129,600 | $63,000 | $66,600 |
| 2014 | $1,790 | $129,600 | $63,000 | $66,600 |
Mortgage History
| Date | Status | Loan Amount | Loan Type |
|---|---|---|---|
| Open | $265,500 | New Conventional | |
| Previous Owner | $202,350 | New Conventional | |
| Previous Owner | $148,000 | New Conventional | |
| Previous Owner | $144,000 | New Conventional | |
| Previous Owner | $39,000 | Unknown | |
| Previous Owner | $112,000 | Fannie Mae Freddie Mac | |
| Previous Owner | $86,000 | Purchase Money Mortgage | |
| Closed | $28,000 | No Value Available |
Deed History
| Date | Type | Sale Price | Title Company |
|---|---|---|---|
| Warranty Deed | $295,000 | None Listed On Document | |
| Warranty Deed | $213,000 | Master Title Agency Llc | |
| Warranty Deed | $140,000 | -- | |
| Warranty Deed | $86,000 | -- |
Similar Homes in Charlotte, NC
Source: Canopy MLS (Canopy Realtor® Association)
MLS Number: 4160423
APN: 123-042-64
- 115 E Park Ave Unit 419
- 1568 Cleveland Ave Unit 14
- 1517 Cleveland Ave Unit D
- 1554 Kee Ct
- 310 Arlington Ave Unit 318
- 310 Arlington Ave Unit Multiple
- 247 W Park Ave
- 1714 S Tryon St
- 315 Arlington Ave
- 315 Arlington Ave Unit 506 & 507
- 315 Arlington Ave Unit 705
- 315 Arlington Ave Unit 1206
- 315 Arlington Ave Unit 607
- 241 W Kingston Ave Unit A, B, C, D
- 1144 Thayer Glen Ct
- 1149 Thayer Glen Ct
- 1124 Thayer Glen Ct
- 1116 Thayer Glen Ct
- 4525 Haida Ct
- 304 W Park Ave
