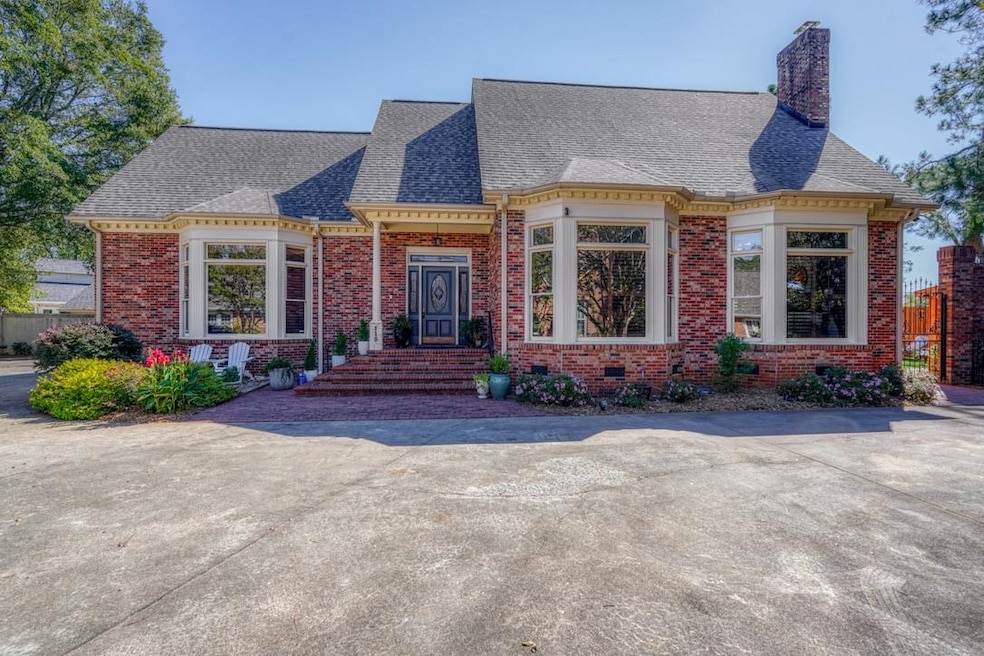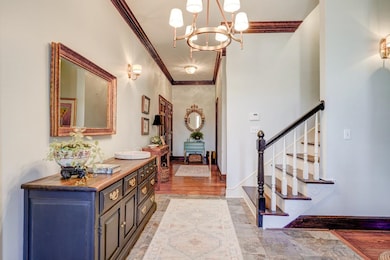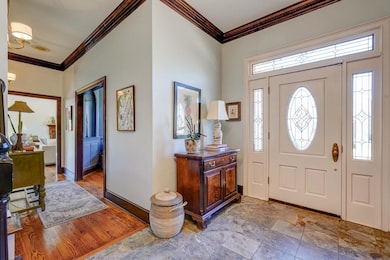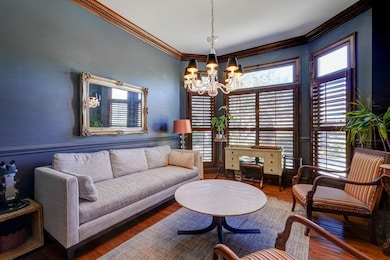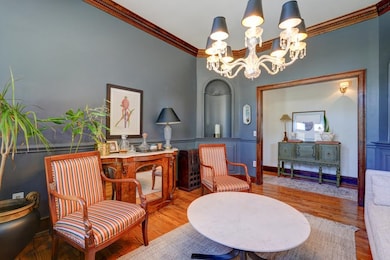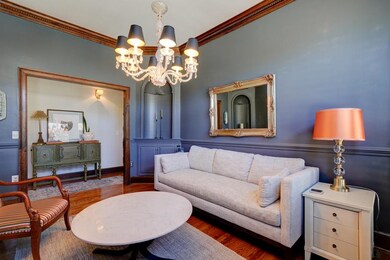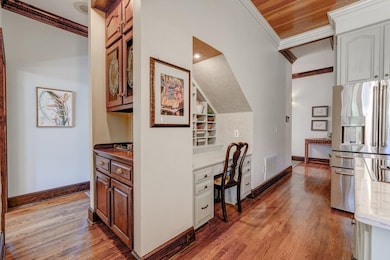
115 E Parkins Mill Rd Greenville, SC 29607
Verdae NeighborhoodHighlights
- Pool House
- Bookcases
- Gas Log Fireplace
- Sara Collins Elementary School Rated A-
About This Home
As of March 2025Immaculate 3 bedroom/ 3.5 bathroom home located in the highly sought after Parkins Mill area with NO HOA! With only less than a mile to the Swamp Rabbit Trail, local stores and schools, this charming residence is sure to become your forever home! Open up to the front door to discover timeless hardwood flooring, a wood plank ceiling, plantation shutters, primary bedroom on the main, and a pool with a half bathroom outside. On the main floor, there is a formal dining room with bay windows. The downstairs also offers a spacious living room, kitchen, and primary bedroom with access to the private pool and fenced in backyard. There are two additional bedrooms upstairs, each with its own full bathroom. There is a spacious flex room with a kitchenette and is perfect for entertaining or a home office space! Dual stairwells in the home offer separate access to the flex room. Updates include- new French doors in the living room, new carpet, roof and gutters are 6 months old, new GE Kitchen Appliances, and new countertops. Pool table to convey. Make this home your own and schedule a showing today!
Home Details
Home Type
- Single Family
Est. Annual Taxes
- $3,157
Year Built
- 1991
Parking
- 2
Home Design
- Architectural Shingle Roof
Interior Spaces
- Bookcases
- Gas Log Fireplace
Kitchen
- Cooktop
- Dishwasher
Pool
- Pool House
- Spa
Schools
- J L Mann High School
Map
Home Values in the Area
Average Home Value in this Area
Property History
| Date | Event | Price | Change | Sq Ft Price |
|---|---|---|---|---|
| 03/24/2025 03/24/25 | Sold | $750,000 | -6.2% | $207 / Sq Ft |
| 01/11/2025 01/11/25 | Pending | -- | -- | -- |
| 10/28/2024 10/28/24 | Price Changed | $799,900 | -2.4% | $221 / Sq Ft |
| 10/14/2024 10/14/24 | For Sale | $819,900 | +111.6% | $227 / Sq Ft |
| 12/11/2020 12/11/20 | Sold | $387,500 | -0.4% | $108 / Sq Ft |
| 10/22/2020 10/22/20 | For Sale | $389,000 | -- | $108 / Sq Ft |
Tax History
| Year | Tax Paid | Tax Assessment Tax Assessment Total Assessment is a certain percentage of the fair market value that is determined by local assessors to be the total taxable value of land and additions on the property. | Land | Improvement |
|---|---|---|---|---|
| 2024 | $3,157 | $15,340 | $3,030 | $12,310 |
| 2023 | $3,157 | $15,340 | $3,030 | $12,310 |
| 2022 | $3,086 | $15,340 | $3,030 | $12,310 |
| 2021 | $3,088 | $15,340 | $3,030 | $12,310 |
| 2020 | $3,621 | $17,210 | $2,150 | $15,060 |
| 2019 | $3,623 | $17,210 | $2,150 | $15,060 |
| 2018 | $3,615 | $17,210 | $2,150 | $15,060 |
| 2017 | $3,613 | $17,210 | $2,150 | $15,060 |
| 2016 | $3,517 | $430,360 | $53,870 | $376,490 |
| 2015 | $3,516 | $430,360 | $53,870 | $376,490 |
| 2014 | $3,414 | $411,740 | $53,870 | $357,870 |
Mortgage History
| Date | Status | Loan Amount | Loan Type |
|---|---|---|---|
| Open | $637,500 | New Conventional | |
| Closed | $637,500 | New Conventional | |
| Previous Owner | $50,000 | New Conventional | |
| Previous Owner | $368,125 | New Conventional | |
| Previous Owner | $378,500 | New Conventional |
Deed History
| Date | Type | Sale Price | Title Company |
|---|---|---|---|
| Warranty Deed | $750,000 | None Listed On Document | |
| Deed | $387,500 | None Available | |
| Deed | $425,500 | -- |
Similar Homes in Greenville, SC
Source: Multiple Listing Service of Spartanburg
MLS Number: SPN316308
APN: 0271.00-03-011.02
- 12 Carter Dr
- 7 Carter Dr
- 1 Wild Indigo Cir
- 612 Montreux Dr Unit 13D
- 15 Annacey Place
- 47 Dameron Ave
- 36 Village Crest Dr
- 216 Paperbark Dr
- 217 Paperbark Dr
- 215 Paperbark Dr
- 24 Dahlglen Ave
- 112 Welling Cir
- 109 Gadwall Way
- 107 Gadwall Way
- 115 Gadwall Way
- 111 Gadwall Way
- 31 Dahlglen Ave
- 113 Gadwall Way
- 123 Gadwall Way
- 125 Gadwall Way
