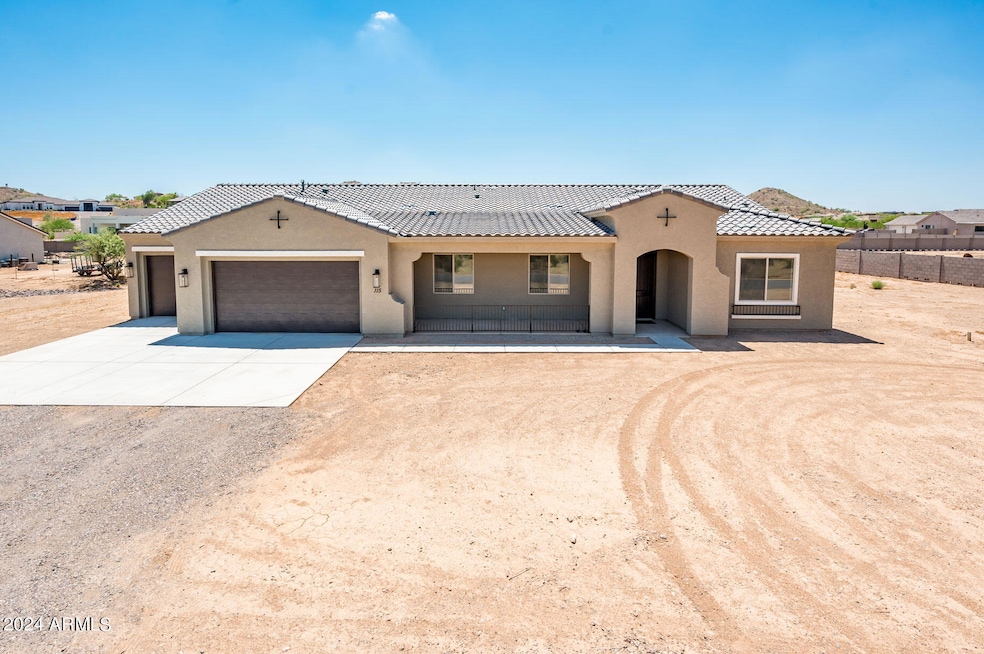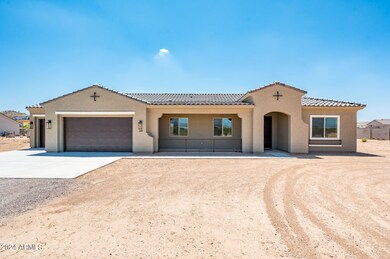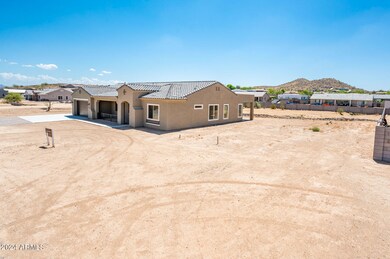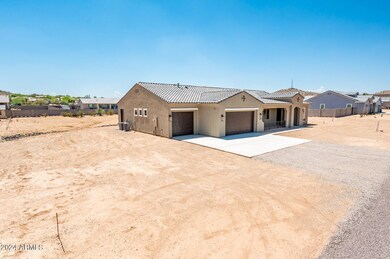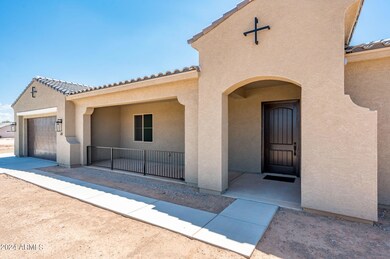
115 E Santa Cruz Dr Phoenix, AZ 85085
North Gateway NeighborhoodEstimated payment $5,058/month
Highlights
- RV Hookup
- 1.02 Acre Lot
- Spanish Architecture
- Sonoran Foothills Rated A
- Mountain View
- Granite Countertops
About This Home
$40K INCENTIVE with Preferred Lender**ACRE Lot, NO HOA, 4 Bedroom, Great Room Concept**Room for RV Parking and/or Future RV Garage**4 Car Garage w MyQ openers, pre-plumbed for Soft Water, Utility Tub & Garage Service Door**Front Parking has 20' Pad**Ceramic Tile T/O except Bedrooms**1 Bdrm/Bath is Guest suite split from Other Bedrooms **2 bdrms Share Bathroom (Jack/Jill )**Raised Height Vanities at all Bathrooms**Kitchen Offers Island with Quartz Waterfall Countertop, Neutral colored Cabinetry, Stainless Appliances, Smooth Radiant Cooktop, R/O Pre-plumbed to Refrigerator, Large Pantry**Owner Suite w Dual Vanities/Separate Shower/Tub/Private Toilet/Spacious Closet**Laundry Rm w/Built In Cabinetry**8' Tall Interior Doors**Oversized BaseBoards**Low E Vinyl Windows**Covered Back Pati
Home Details
Home Type
- Single Family
Est. Annual Taxes
- $1,203
Year Built
- Built in 2023
Lot Details
- 1.02 Acre Lot
- Private Streets
- Desert faces the front and back of the property
- Partially Fenced Property
Parking
- 3 Open Parking Spaces
- 4 Car Garage
- Tandem Parking
- RV Hookup
Home Design
- Spanish Architecture
- Wood Frame Construction
- Tile Roof
- Stucco
Interior Spaces
- 2,997 Sq Ft Home
- 1-Story Property
- Ceiling height of 9 feet or more
- Low Emissivity Windows
- Vinyl Clad Windows
- Mountain Views
- Washer and Dryer Hookup
Kitchen
- Eat-In Kitchen
- Breakfast Bar
- Built-In Microwave
- Kitchen Island
- Granite Countertops
Flooring
- Carpet
- Tile
Bedrooms and Bathrooms
- 4 Bedrooms
- Primary Bathroom is a Full Bathroom
- 3 Bathrooms
- Dual Vanity Sinks in Primary Bathroom
- Bathtub With Separate Shower Stall
Schools
- Desert Mountain Elementary
- Boulder Creek High School
Utilities
- Cooling Available
- Zoned Heating
- Shared Well
- Water Softener
- Septic Tank
- Cable TV Available
Community Details
- No Home Owners Association
- Association fees include no fees
- Built by Newmark Homes, LLC
- Carefree Ranches Subdivision
Listing and Financial Details
- Home warranty included in the sale of the property
- Tax Lot 3
- Assessor Parcel Number 211-24-136-D
Map
Home Values in the Area
Average Home Value in this Area
Tax History
| Year | Tax Paid | Tax Assessment Tax Assessment Total Assessment is a certain percentage of the fair market value that is determined by local assessors to be the total taxable value of land and additions on the property. | Land | Improvement |
|---|---|---|---|---|
| 2025 | $1,264 | $10,742 | $10,742 | -- |
| 2024 | $1,203 | $10,230 | $10,230 | -- |
| 2023 | $1,203 | $20,730 | $20,730 | $0 |
| 2022 | $562 | $5,528 | $5,528 | $0 |
Property History
| Date | Event | Price | Change | Sq Ft Price |
|---|---|---|---|---|
| 03/19/2025 03/19/25 | Pending | -- | -- | -- |
| 11/15/2024 11/15/24 | Price Changed | $888,230 | +0.9% | $296 / Sq Ft |
| 11/05/2024 11/05/24 | Price Changed | $879,940 | -2.0% | $294 / Sq Ft |
| 08/16/2024 08/16/24 | For Sale | $898,230 | -- | $300 / Sq Ft |
Similar Homes in Phoenix, AZ
Source: Arizona Regional Multiple Listing Service (ARMLS)
MLS Number: 6745245
APN: 211-24-136D
- 31709 N 16th Ave
- 31811 N 16th Ave
- 1723 W Brianna Rd
- 1805 W Parnell Dr
- 31604 N 19th Ave
- 31816 N 19th Ave
- 1608 W Cll de Pompas
- 2.2 acres N 19th Ave Unit 3
- 32009 N 19th Ln
- 32215 N 16th Ave
- 2018 W Whisper Rock Trail
- 2025 W Calle Del Sol --
- 1807 W Sierra Sunset Trail
- 1708 W Dusty Wren Dr
- 32020 N 20th Dr
- 2121 W Sonoran Desert Dr Unit 55
- 2121 W Sonoran Desert Dr Unit 21
- 2121 W Sonoran Desert Dr Unit 95
- 2121 W Sonoran Desert Dr Unit 126
- 2121 W Sonoran Desert Dr Unit 47
