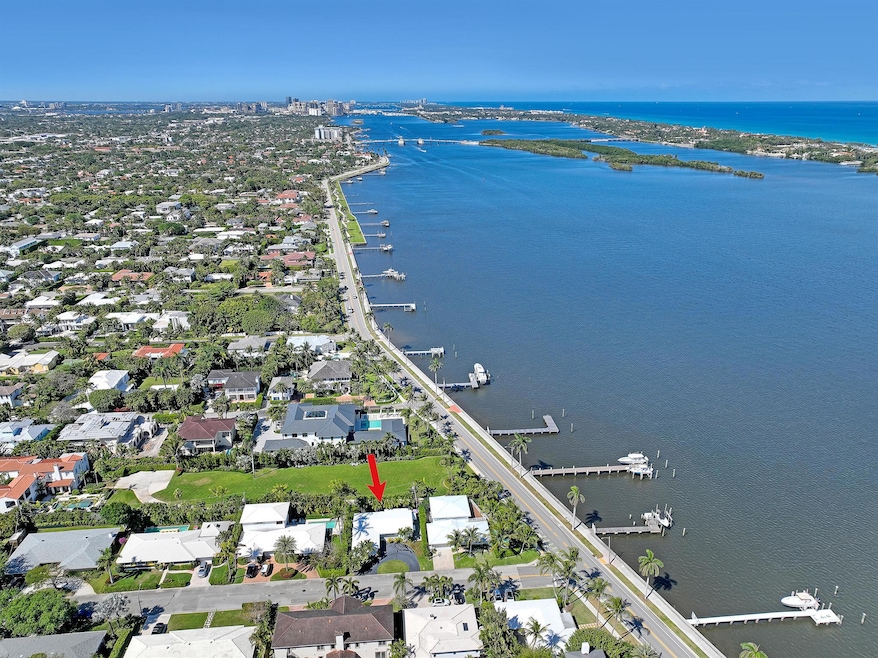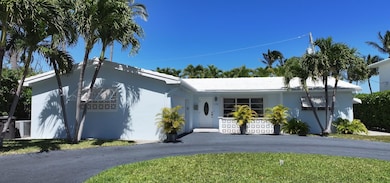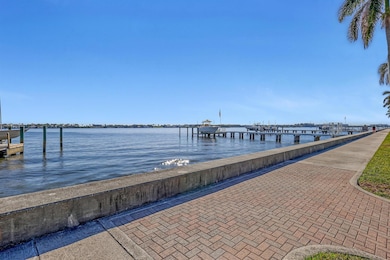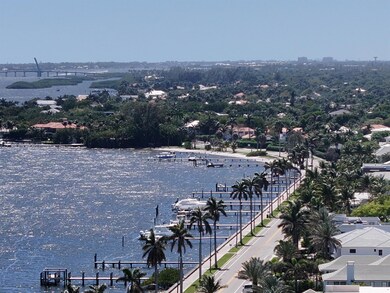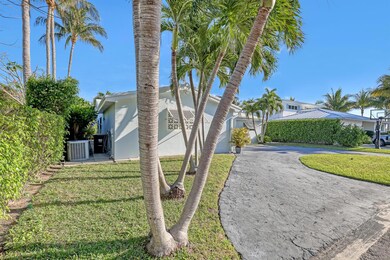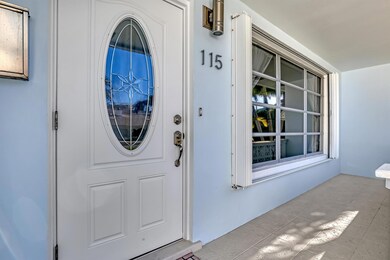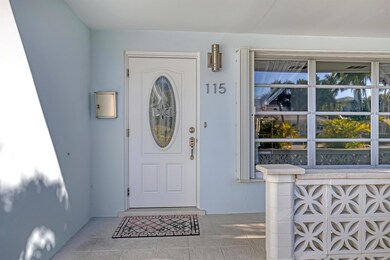
115 Elwa Place West Palm Beach, FL 33405
South End NeighborhoodEstimated payment $16,708/month
Highlights
- Intracoastal View
- Sun or Florida Room
- Circular Driveway
- Attic
- Breakfast Area or Nook
- Porch
About This Home
Welcome to the trendy sought after neighborhood of SoSo (South of Southern). This rare opportunity offers an incredible lifestyle for someone who is looking to live near the water. This home has been entirely remodeled. Tile flooring throughout the living areas and high grade carpeting in all bedrooms. New electrical and plumbing fixtures, custom made marble counter tops and SS appliances. brand new doors, int. & exterior. This split floor plan with open kitchen, dining and Fla. room is so inviting. Windows are crank casements, all w/awnings for shade and security. The natural Florida light in this home is amazing. They don't make homes like this anymore! Covered porch & patio offer 800sf of outdoor living space. Plenty of parking! 2002 Roof. New: A/C, garage door and opener.
Home Details
Home Type
- Single Family
Est. Annual Taxes
- $16,305
Year Built
- Built in 1964
Lot Details
- 6,300 Sq Ft Lot
- Fenced
- Property is zoned SF7(ci
Parking
- 2 Car Attached Garage
- Garage Door Opener
- Circular Driveway
- Guest Parking
- On-Street Parking
Home Design
- Concrete Roof
Interior Spaces
- 1,482 Sq Ft Home
- 1-Story Property
- Awning
- Casement Windows
- Dining Room
- Open Floorplan
- Sun or Florida Room
- Intracoastal Views
- Fire and Smoke Detector
- Attic
Kitchen
- Breakfast Area or Nook
- Electric Range
- Microwave
- Dishwasher
- Disposal
Flooring
- Carpet
- Tile
Bedrooms and Bathrooms
- 3 Bedrooms
- Split Bedroom Floorplan
- 2 Full Bathrooms
Laundry
- Laundry in Garage
- Dryer
- Washer
Outdoor Features
- Open Patio
- Porch
Schools
- South Olive Elementary School
- Conniston Community Middle School
- Forest Hill High School
Utilities
- Central Heating and Cooling System
- Electric Water Heater
- Cable TV Available
Listing and Financial Details
- Assessor Parcel Number 74434410120000052
Community Details
Overview
- Elwa Place Extension Subdivision
Recreation
- Park
- Trails
Map
Home Values in the Area
Average Home Value in this Area
Tax History
| Year | Tax Paid | Tax Assessment Tax Assessment Total Assessment is a certain percentage of the fair market value that is determined by local assessors to be the total taxable value of land and additions on the property. | Land | Improvement |
|---|---|---|---|---|
| 2024 | $16,305 | $763,082 | -- | -- |
| 2023 | $14,580 | $693,711 | $616,770 | $76,941 |
| 2022 | $14,872 | $636,922 | $0 | $0 |
| 2021 | $13,054 | $605,848 | $472,500 | $133,348 |
| 2020 | $12,068 | $559,243 | $420,000 | $139,243 |
| 2019 | $10,887 | $478,529 | $350,000 | $128,529 |
| 2018 | $9,947 | $473,895 | $352,485 | $121,410 |
| 2017 | $9,279 | $447,619 | $320,441 | $127,178 |
| 2016 | $8,567 | $362,474 | $0 | $0 |
| 2015 | $8,153 | $329,522 | $0 | $0 |
| 2014 | $7,354 | $299,565 | $0 | $0 |
Property History
| Date | Event | Price | Change | Sq Ft Price |
|---|---|---|---|---|
| 03/21/2025 03/21/25 | For Sale | $2,750,000 | -- | $1,856 / Sq Ft |
Deed History
| Date | Type | Sale Price | Title Company |
|---|---|---|---|
| Quit Claim Deed | -- | None Available | |
| Interfamily Deed Transfer | -- | Attorney | |
| Interfamily Deed Transfer | -- | Attorney |
Similar Homes in West Palm Beach, FL
Source: BeachesMLS
MLS Number: R11070504
APN: 74-43-44-10-12-000-0052
- 201 Santa Lucia Dr
- 6315 S Flagler Dr
- 141 Cortez Rd
- 6315 Washington Rd
- 209 Churchill Rd
- 215 Cortez Rd
- 240 Santa Lucia Dr
- 246 Elwa Place
- 252 Bloomfield Dr
- 255 Cortez Rd
- 205 Gray St
- 301 Palmetto St
- 6316 S Olive Ave
- 300 Churchill Rd
- 6508 Washington Rd
- 309 Franklin Rd
- 321 Palmetto St
- 5801 S Olive Ave
- 5501 S Flagler Dr
