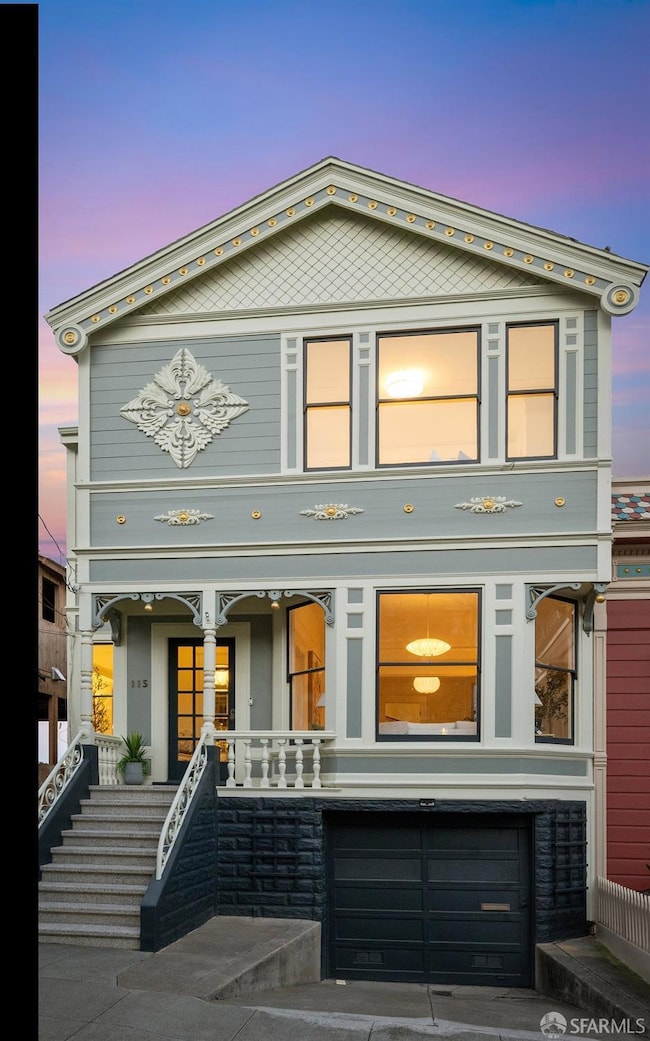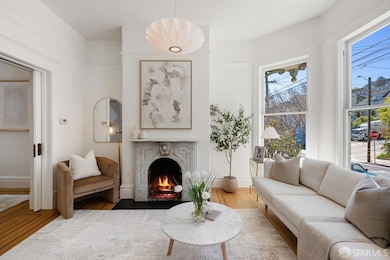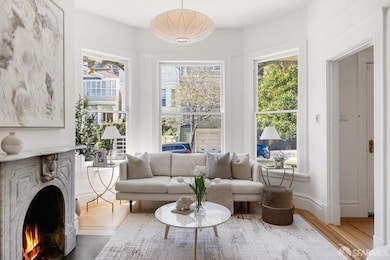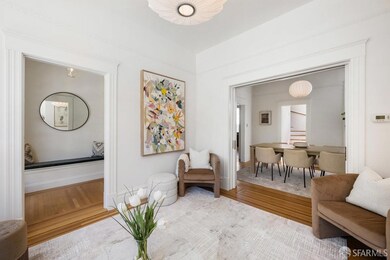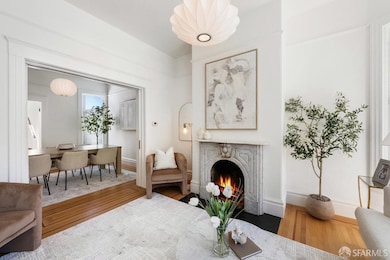
115 Hoffman Ave San Francisco, CA 94114
Noe Valley NeighborhoodEstimated payment $15,841/month
Highlights
- Views of San Francisco
- Wood Flooring
- Sun or Florida Room
- Alvarado Elementary Rated A-
- Victorian Architecture
- 3-minute walk to Noe Valley Courts
About This Home
Ideally located in Noe Valley, 115 Hoffman Ave offers 2,377 sq. ft. of beautifully appointed living space. This charming 4-bedroom, 2.5-bath Queen Anne Victorian features a gorgeous facade, sunny living room with a marble fireplace, a formal dining room, and a bright kitchen with quartz countertops and stainless steel appliances. The home also includes an office, two sunrooms, and a private, landscaped backyard. Additional highlights include a 1-car garage with EV charging outlet, solar panels, and original period details like oak floors and built-in hutch. Situated near 24th Street's shops, restaurants, and parks, with easy access to BART and public transit.
Home Details
Home Type
- Single Family
Est. Annual Taxes
- $29,992
Year Built
- Built in 1908 | Remodeled
Lot Details
- 2,247 Sq Ft Lot
- West Facing Home
- Back Yard Fenced
- Landscaped
Property Views
- Bay
- San Francisco
- City Lights
Home Design
- Victorian Architecture
- Wood Siding
- Concrete Perimeter Foundation
Interior Spaces
- 2,377 Sq Ft Home
- Family Room
- Living Room
- Formal Dining Room
- Home Office
- Sun or Florida Room
- Basement Fills Entire Space Under The House
Kitchen
- Breakfast Area or Nook
- Free-Standing Gas Oven
- Range Hood
- Dishwasher
- Quartz Countertops
Flooring
- Wood
- Tile
Laundry
- Laundry in Garage
- Stacked Washer and Dryer
Home Security
- Carbon Monoxide Detectors
- Fire and Smoke Detector
Parking
- 1 Car Garage
- Front Facing Garage
- Open Parking
Eco-Friendly Details
- Solar owned by seller
Outdoor Features
- Covered Deck
- Enclosed patio or porch
Utilities
- Central Heating
- 220 Volts
Listing and Financial Details
- Assessor Parcel Number 2802-027
Map
Home Values in the Area
Average Home Value in this Area
Tax History
| Year | Tax Paid | Tax Assessment Tax Assessment Total Assessment is a certain percentage of the fair market value that is determined by local assessors to be the total taxable value of land and additions on the property. | Land | Improvement |
|---|---|---|---|---|
| 2024 | $29,992 | $2,492,865 | $1,745,006 | $747,859 |
| 2023 | $29,549 | $2,443,987 | $1,710,791 | $733,196 |
| 2022 | $29,000 | $2,396,067 | $1,677,247 | $718,820 |
| 2021 | $28,491 | $2,349,086 | $1,644,360 | $704,726 |
| 2020 | $28,604 | $2,325,000 | $1,627,500 | $697,500 |
| 2019 | $2,677 | $224,413 | $91,349 | $133,064 |
| 2018 | $2,588 | $220,014 | $89,558 | $130,456 |
| 2017 | $2,558 | $215,701 | $87,802 | $127,899 |
| 2016 | $2,490 | $211,473 | $86,081 | $125,392 |
| 2015 | $2,460 | $208,297 | $84,788 | $123,509 |
| 2014 | $2,395 | $204,219 | $83,128 | $121,091 |
Property History
| Date | Event | Price | Change | Sq Ft Price |
|---|---|---|---|---|
| 04/16/2025 04/16/25 | Pending | -- | -- | -- |
| 04/02/2025 04/02/25 | For Sale | $2,395,000 | -8.2% | $1,008 / Sq Ft |
| 11/27/2024 11/27/24 | Sold | $2,610,000 | -3.2% | $1,098 / Sq Ft |
| 11/14/2024 11/14/24 | Pending | -- | -- | -- |
| 09/27/2024 09/27/24 | For Sale | $2,695,000 | -- | $1,134 / Sq Ft |
Deed History
| Date | Type | Sale Price | Title Company |
|---|---|---|---|
| Grant Deed | -- | Old Republic Title | |
| Grant Deed | $2,325,000 | Chicago Title Company |
Mortgage History
| Date | Status | Loan Amount | Loan Type |
|---|---|---|---|
| Previous Owner | $45,142 | New Conventional | |
| Previous Owner | $1,743,750 | New Conventional | |
| Previous Owner | $75,000 | Credit Line Revolving |
Similar Homes in San Francisco, CA
Source: San Francisco Association of REALTORS® MLS
MLS Number: 425017988
APN: 2802-027
- 873 Alvarado St
- 275 Grand View Ave
- 674 Douglass St
- 276 Grand View Ave
- 510 Douglass St
- 54 Homestead St
- 4234 24th St
- 4255 24th St
- 552 Jersey St
- 39 Romain St
- 4441 25th St
- 17 Perego Terrace Unit 8
- 655 Corbett Ave Unit 508
- 892 Corbett Ave
- 4112 21st St
- 4171 24th St Unit 301
- 119 Corwin St Unit 3
- 74 Crestline Dr
- 3919 22nd St
- 3412 Market St

