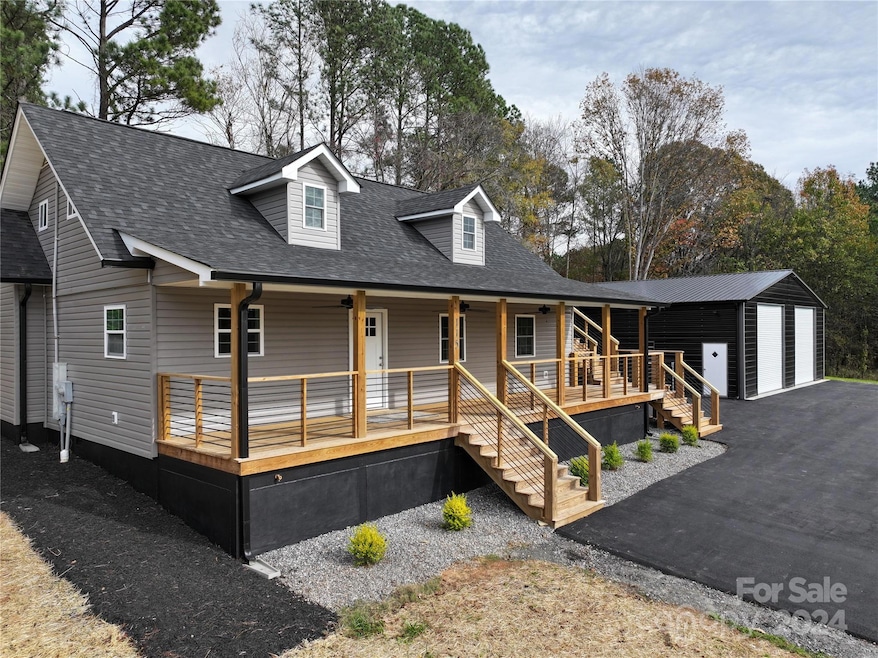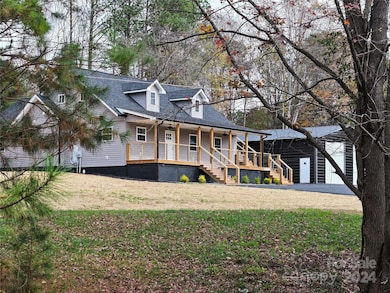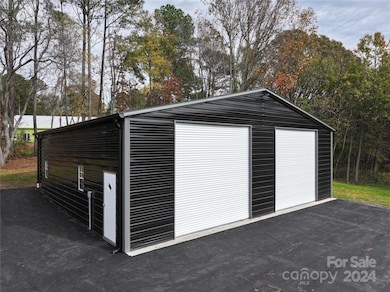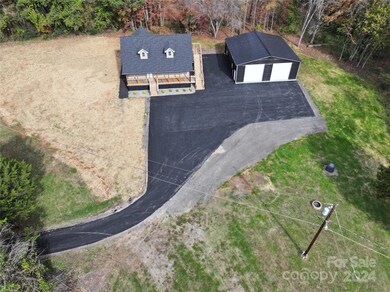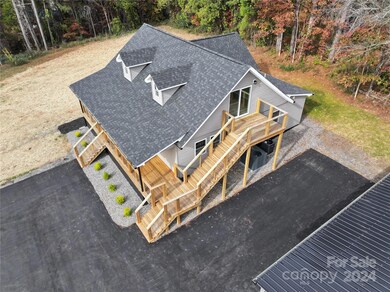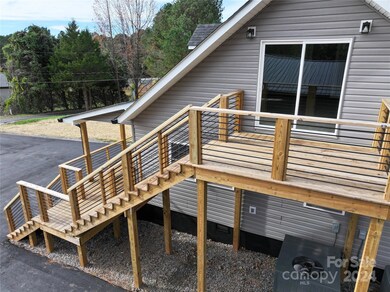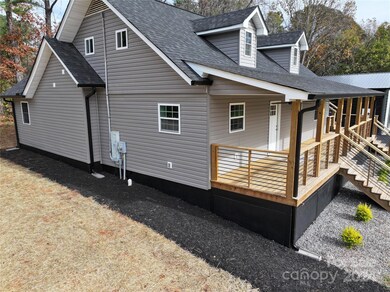
115 Joels Hill Ln Mooresville, NC 28117
Troutman NeighborhoodHighlights
- Laundry Room
- Lakeshore Elementary School Rated A-
- 2 Car Garage
About This Home
As of April 2025Location, location, location! Remarkable, one of a kind, 4 bedroom country home built in 1940 has had a 'frame-up' renovation. 3.479 acres of peace & tranquility await you at the end of the 200+ foot new asphalt driveway. The first thing you will notice is the 1940 architecture and the welcoming, huge 40' covered front porch that is 8 feet deep, with ceiling fans and recessed lighting. Once inside this beautiful home, you will fall in love with the amenities - quartz countertops, new appliances, instant hot water and recessed lighting. Consider the new septic system and all new well components. On the second floor, a large bonus room with sliding glass door overlooks the 40'x40' insulated and climate controlled shop with poured concrete floor, LED lighting and 2 massive 14' overhead doors. Located just 2 miles to Lake Norman access and a short drive to Highway 150 shopping, this property is centrally located to all 'Race City USA' has to offer!
Last Agent to Sell the Property
Realty One Group Results Brokerage Email: david.salmonsen1@gmail.com License #332739

Home Details
Home Type
- Single Family
Est. Annual Taxes
- $1,559
Year Built
- Built in 1940
Lot Details
- Property is zoned RA
Parking
- 2 Car Garage
- Driveway
Home Design
- Vinyl Siding
Interior Spaces
- 1.5-Story Property
- Crawl Space
Kitchen
- Convection Oven
- Electric Oven
- Electric Cooktop
- Dishwasher
- Disposal
Bedrooms and Bathrooms
- 3 Full Bathrooms
Laundry
- Laundry Room
- Electric Dryer Hookup
Utilities
- Electric Water Heater
- Septic Tank
Listing and Financial Details
- Assessor Parcel Number 4649-07-5231.000
Map
Home Values in the Area
Average Home Value in this Area
Property History
| Date | Event | Price | Change | Sq Ft Price |
|---|---|---|---|---|
| 04/16/2025 04/16/25 | Sold | $700,000 | -12.5% | $294 / Sq Ft |
| 12/12/2024 12/12/24 | Price Changed | $799,900 | -2.4% | $337 / Sq Ft |
| 11/28/2024 11/28/24 | For Sale | $819,900 | +264.4% | $345 / Sq Ft |
| 04/28/2023 04/28/23 | Sold | $225,000 | -10.0% | $90 / Sq Ft |
| 03/25/2023 03/25/23 | For Sale | $250,000 | -- | $100 / Sq Ft |
Tax History
| Year | Tax Paid | Tax Assessment Tax Assessment Total Assessment is a certain percentage of the fair market value that is determined by local assessors to be the total taxable value of land and additions on the property. | Land | Improvement |
|---|---|---|---|---|
| 2024 | $1,559 | $239,530 | $90,000 | $149,530 |
Similar Homes in Mooresville, NC
Source: Canopy MLS (Canopy Realtor® Association)
MLS Number: 4203242
APN: 4649-07-5231.000
- 255 Honeysuckle Creek Loop
- 000 Carlyle Rd
- 522 Fern Hill Rd Unit 17
- 504 Fern Hill Rd
- 504 Fern Hill Rd
- 504 Fern Hill Rd
- 504 Fern Hill Rd
- 504 Fern Hill Rd
- 504 Fern Hill Rd
- 504 Fern Hill Rd
- 155 Gray Cliff Dr
- 522 Fern Hill Rd 17
- 552 Fern Hill Rd 21
- 552 Fern Hill Rd Unit 21
- 170 Jasmine Cir
- 159 Creekwood Dr
- 113 Duval Ct
- 166 Brook Creek Dr
- 104 Crooked Branch Way
- 163 Winding Forest Dr Unit 6
