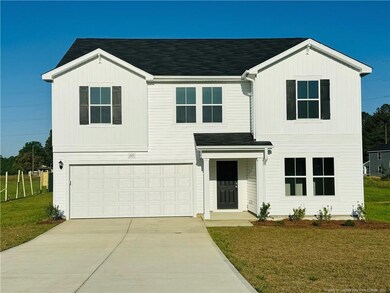
Estimated payment $1,894/month
Highlights
- New Construction
- Granite Countertops
- Separate Shower in Primary Bathroom
- Wood Flooring
- 2 Car Attached Garage
- Double Vanity
About This Home
MOVE IN READY! The Beautiful Prelude Floorplan features plenty of room for a growing family. Bedroom downstairs & a full bath is great for guests. Kitchen looks into the family room giving an open floor concept. 3 more bedrooms upstairs with an additional room perfect for office, gym or TV / media room and also a huge LOFT space! Owner suite has bath ensuite with dual vanity, large shower along with large walk in closet.
Home Details
Home Type
- Single Family
Est. Annual Taxes
- $1,281
Year Built
- Built in 2024 | New Construction
Lot Details
- 0.49 Acre Lot
HOA Fees
- $40 Monthly HOA Fees
Parking
- 2 Car Attached Garage
Interior Spaces
- 2,433 Sq Ft Home
- 2-Story Property
- Ceiling Fan
- Entrance Foyer
- Fire and Smoke Detector
Kitchen
- Range
- Microwave
- Dishwasher
- Kitchen Island
- Granite Countertops
Flooring
- Wood
- Carpet
- Laminate
- Tile
- Vinyl
Bedrooms and Bathrooms
- 4 Bedrooms
- Walk-In Closet
- 3 Full Bathrooms
- Double Vanity
- Separate Shower in Primary Bathroom
- Walk-in Shower
Laundry
- Laundry on upper level
- Washer and Dryer
Outdoor Features
- Patio
- Rain Gutters
Utilities
- Heat Pump System
- Septic Tank
Community Details
- Southeastern HOA
Listing and Financial Details
- Home warranty included in the sale of the property
- Assessor Parcel Number 0596--94-0347
Map
Home Values in the Area
Average Home Value in this Area
Tax History
| Year | Tax Paid | Tax Assessment Tax Assessment Total Assessment is a certain percentage of the fair market value that is determined by local assessors to be the total taxable value of land and additions on the property. | Land | Improvement |
|---|---|---|---|---|
| 2024 | $1,281 | $186,788 | $0 | $0 |
| 2023 | $224 | $32,720 | $0 | $0 |
| 2022 | $0 | $0 | $0 | $0 |
Property History
| Date | Event | Price | Change | Sq Ft Price |
|---|---|---|---|---|
| 05/06/2024 05/06/24 | Pending | -- | -- | -- |
| 04/18/2024 04/18/24 | For Sale | $312,900 | -- | $129 / Sq Ft |
| 04/17/2024 04/17/24 | Pending | -- | -- | -- |
Deed History
| Date | Type | Sale Price | Title Company |
|---|---|---|---|
| Special Warranty Deed | $317,500 | None Listed On Document | |
| Warranty Deed | $920,000 | -- |
Mortgage History
| Date | Status | Loan Amount | Loan Type |
|---|---|---|---|
| Open | $317,400 | VA |
Similar Homes in Dunn, NC
Source: Doorify MLS
MLS Number: LP723040
APN: 060596 0132 16
- 73 Mary Raymond Ln
- 115 Mary Raymond Ln
- 37 Mary Raymond Ln
- 17 Mary Raymond Ln
- 412 N Carolina 82
- 157 Rainbow Dr
- 101 Mulberry Ln
- 124 Don Ron Rd
- 435 Iris Bryant Rd
- 0 Warren Rd Unit 10081920
- 407 Iris Bryant Rd
- 0 Raiford Rd Unit 10077081
- 21 Olde Ferry Ln
- 236 Olde Ferry Ln
- 61 Olde Ferry Ln
- 180 Olde Ferry Ln
- 126 Olde Ferry Ln
- 11 Riley Devereaux Ct
- 26 Riley Devereaux Ct
- 25 Riley Devereaux Ct

