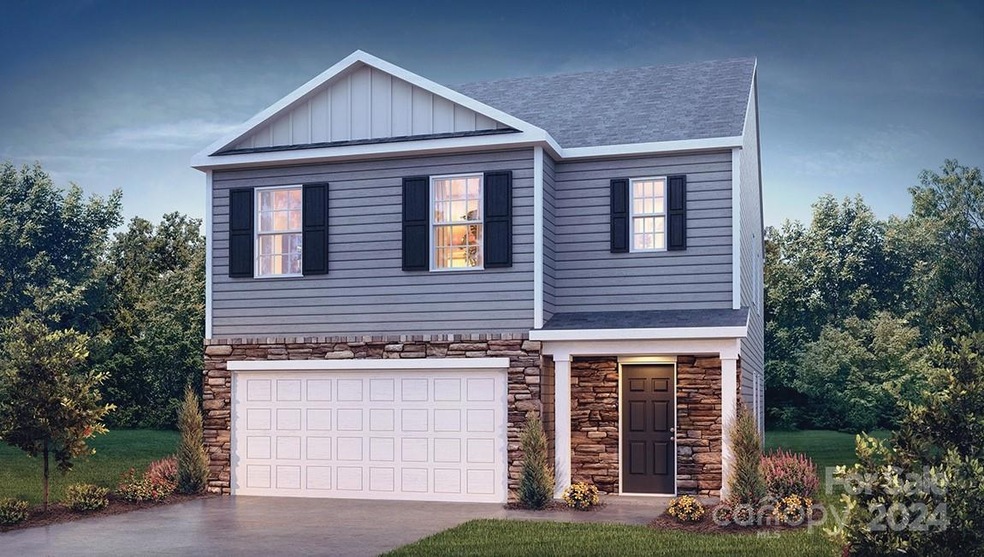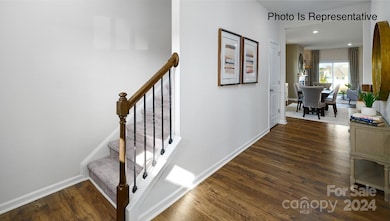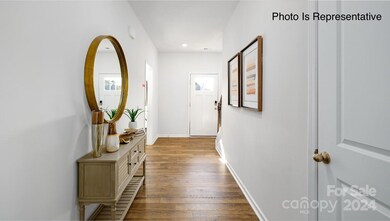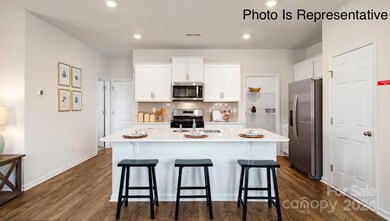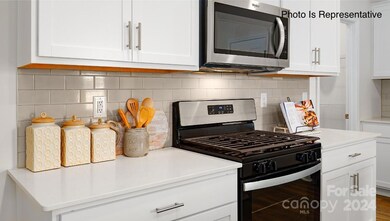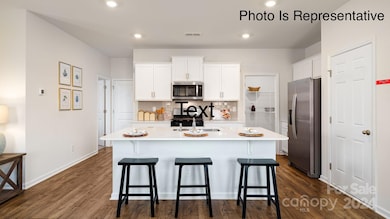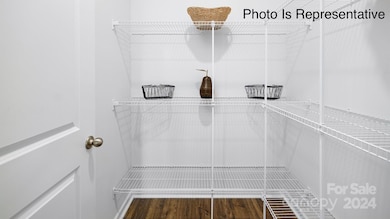
115 Meadow View Dr Statesville, NC 28677
Estimated payment $2,439/month
Highlights
- Community Cabanas
- Open Floorplan
- 2 Car Attached Garage
- Under Construction
- Covered patio or porch
- Walk-In Closet
About This Home
Our popular 5 br. Robie ready for spring move in! Guest room on main! Furnished Model available to view! Just 1.5 miles from downtown Troutman. Guest Bed/Bath on Main Level! Wide foyer leads to an open kitchen & family room. Kitchen highlights a center island w/ Quartz Countertops, Shaker cabinets, stainless gas range, refrigerator, washer/dryer included! Large corner pantry space. Gas log fireplace & decorative mantle adorn the family room. Spacious primary bath features a 5 ft glass door shower w/separate garden tub, double vanity, separate water closet and large WIC. Convenient upstairs laundry room, 3 additional beds, hall bath w/ double sinks and loft completes the 2nd floor. Beautiful upgrades such as LVP flooring on first floor (minus bedroom) and in all baths, wrought iron spindles at staircase and sleek LED lighting. Smart Home package, warranty included. Future pool, cabana, playground, walking trails! Troutman Schools! Warranty and smart home package included!
Home Details
Home Type
- Single Family
Year Built
- Built in 2025 | Under Construction
Lot Details
- Level Lot
- Open Lot
HOA Fees
- $89 Monthly HOA Fees
Parking
- 2 Car Attached Garage
- Driveway
Home Design
- Home is estimated to be completed on 5/15/25
- Slab Foundation
- Vinyl Siding
- Stone Veneer
Interior Spaces
- 2-Story Property
- Open Floorplan
- Insulated Windows
- Window Treatments
- Entrance Foyer
- Family Room with Fireplace
- Vinyl Flooring
- Pull Down Stairs to Attic
- Electric Dryer Hookup
Kitchen
- Gas Range
- Microwave
- Plumbed For Ice Maker
- Dishwasher
- Kitchen Island
- Disposal
Bedrooms and Bathrooms
- Split Bedroom Floorplan
- Walk-In Closet
- 3 Full Bathrooms
- Garden Bath
Outdoor Features
- Covered patio or porch
Schools
- Troutman Elementary And Middle School
- South Iredell High School
Utilities
- Forced Air Zoned Heating and Cooling System
- Heating System Uses Natural Gas
- Electric Water Heater
- Cable TV Available
Listing and Financial Details
- Assessor Parcel Number 4732188498.000
Community Details
Overview
- Cusik Association
- Built by DR Horton
- Wallace Springs Subdivision, Robie J Floorplan
- Mandatory home owners association
Recreation
- Community Playground
- Community Cabanas
- Community Pool
- Trails
Map
Home Values in the Area
Average Home Value in this Area
Property History
| Date | Event | Price | Change | Sq Ft Price |
|---|---|---|---|---|
| 02/05/2025 02/05/25 | Price Changed | $357,540 | +1.0% | $151 / Sq Ft |
| 12/22/2024 12/22/24 | For Sale | $353,990 | -- | $149 / Sq Ft |
Similar Homes in Statesville, NC
Source: Canopy MLS (Canopy Realtor® Association)
MLS Number: 4208895
- 117 Meadow View Dr
- 119 Meadow View Dr
- 121 Meadow View Dr
- 123 Meadow View Dr
- 125 Meadow View Dr
- 127 Meadow View Dr
- 136 Meadow View Dr
- 138 Meadow View Dr
- 140 Meadow View Dr
- 142 Meadow View Dr
- 150 Sycamore Springs Dr
- 142 Sycamore Springs Dr
- 183 Giant Oak Ave
- 185 Giant Oak Ave
- 189 Giant Oak Ave
- 191 Giant Oak Ave
- 195 Giant Oak Ave
- 197 Giant Oak Ave
- 201 Giant Oak Ave
- 203 Giant Oak Ave
