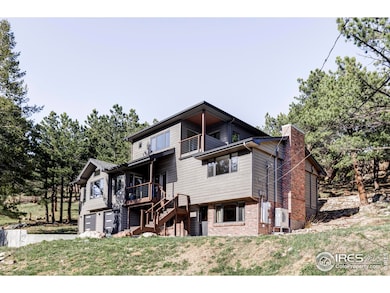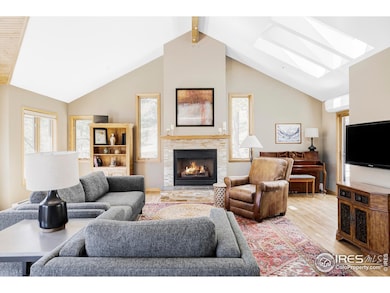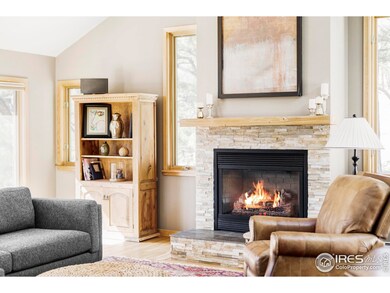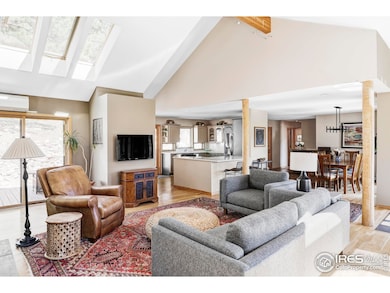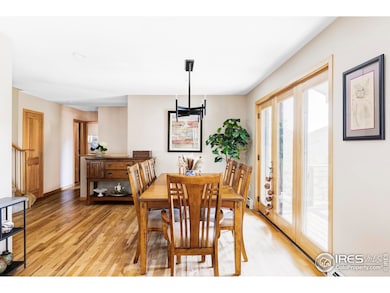
115 Meadowlook Way Boulder, CO 80304
Pine Brook Hill NeighborhoodEstimated payment $10,991/month
Highlights
- Open Floorplan
- Deck
- Wooded Lot
- Foothill Elementary School Rated A
- Multiple Fireplaces
- Cathedral Ceiling
About This Home
Tucked into a sunlit alcove in Pine Brook Hills, 115 Meadowlook Way is a rare retreat where nature, privacy & proximity to downtown Boulder coexist in perfect balance. Surrounded by towering pines & native rock formations, with light filtering through the trees & open space just beyond the backyard, this home invites you to slow down and stay awhile.Inside, vaulted ceilings, skylights & expansive windows bring warmth & brightness to the main level. The living room centers around a stone fireplace & opens to a patio. Just off the living room, a formal dining area leads to a west-facing deck with foothill views. The adjacent kitchen is both welcoming & functional, with wraparound counters, stainless steel appliances, a 5-burner gas range, breakfast nook & bar seating. Upstairs, the primary suite offers a calming escape with its own private deck, Flatirons views & a spacious en suite bath featuring a large walk-in closet, dual vanity, steam shower, & jetted soaking tub surrounded by tree-filled windows. The lower level adds versatility with a generous family room, laundry/mudroom with access to an oversized garage & additional bedroom & bathroom. Step outside & the mountain lifestyle fully comes to life. The deck off the main level features built-in bench seating and opens to native landscaping and stone pathways. Just beyond, a flagstone patio is nestled into the hillside-an ideal spot for lounging beneath the trees. A short trail over the ridge reveals unobstructed views across Boulder & direct access to Wonderland Lake trails & open space. Whether you're watching the sunrise over the city, savoring morning light as it filters through the pines, or catching the colors of the sky over the foothills each evening, the setting is pure Colorado magic. In the desirable Pine Brook Hills neighborhood, 115 Meadowlook Way stands out-situated on a private cul-de-sac, grounded in nature, and perfectly positioned to enjoy the best of Boulder from above.
Home Details
Home Type
- Single Family
Est. Annual Taxes
- $7,982
Year Built
- Built in 1964
Lot Details
- 0.81 Acre Lot
- Open Space
- Southwest Facing Home
- Rock Outcropping
- Wooded Lot
Parking
- 2 Car Attached Garage
- Garage Door Opener
Home Design
- Brick Veneer
- Composition Roof
- Wood Siding
Interior Spaces
- 3,112 Sq Ft Home
- 3-Story Property
- Open Floorplan
- Cathedral Ceiling
- Ceiling Fan
- Skylights
- Multiple Fireplaces
- Gas Fireplace
- Double Pane Windows
- Window Treatments
- Wood Frame Window
- Family Room
- Living Room with Fireplace
- Dining Room
- Home Office
- Recreation Room with Fireplace
Kitchen
- Eat-In Kitchen
- Double Oven
- Gas Oven or Range
- Dishwasher
- Kitchen Island
- Disposal
Flooring
- Wood
- Carpet
Bedrooms and Bathrooms
- 4 Bedrooms
- Walk-In Closet
- Primary Bathroom is a Full Bathroom
Laundry
- Laundry on lower level
- Dryer
- Washer
Basement
- Walk-Out Basement
- Partial Basement
Outdoor Features
- Balcony
- Deck
- Patio
Schools
- Foothill Elementary School
- Centennial Middle School
- Boulder High School
Utilities
- Air Conditioning
- Radiant Heating System
- Baseboard Heating
- Septic System
Community Details
- Property has a Home Owners Association
- Pine Brook Hills 4 Subdivision
Listing and Financial Details
- Assessor Parcel Number R0034644
Map
Home Values in the Area
Average Home Value in this Area
Tax History
| Year | Tax Paid | Tax Assessment Tax Assessment Total Assessment is a certain percentage of the fair market value that is determined by local assessors to be the total taxable value of land and additions on the property. | Land | Improvement |
|---|---|---|---|---|
| 2024 | $7,851 | $88,105 | $13,628 | $74,477 |
| 2023 | $7,851 | $88,105 | $17,313 | $74,477 |
| 2022 | $6,893 | $70,827 | $14,115 | $56,712 |
| 2021 | $6,560 | $72,866 | $14,522 | $58,344 |
| 2020 | $5,677 | $61,311 | $22,022 | $39,289 |
| 2019 | $5,590 | $61,311 | $22,022 | $39,289 |
| 2018 | $5,291 | $56,858 | $14,616 | $42,242 |
| 2017 | $5,131 | $62,860 | $16,159 | $46,701 |
| 2016 | $5,318 | $57,113 | $19,263 | $37,850 |
| 2015 | $5,053 | $53,491 | $19,024 | $34,467 |
| 2014 | $5,430 | $53,491 | $19,024 | $34,467 |
Property History
| Date | Event | Price | Change | Sq Ft Price |
|---|---|---|---|---|
| 04/17/2025 04/17/25 | For Sale | $1,850,000 | -- | $594 / Sq Ft |
Deed History
| Date | Type | Sale Price | Title Company |
|---|---|---|---|
| Interfamily Deed Transfer | -- | Fidelity National Title | |
| Deed | $167,500 | -- | |
| Deed | -- | -- | |
| Deed | $38,500 | -- |
Mortgage History
| Date | Status | Loan Amount | Loan Type |
|---|---|---|---|
| Open | $500,000 | Credit Line Revolving | |
| Closed | $500,000 | New Conventional | |
| Closed | $250,000 | Credit Line Revolving | |
| Closed | $300,000 | Credit Line Revolving | |
| Closed | $90,000 | Credit Line Revolving | |
| Closed | $180,000 | Unknown |
Similar Homes in Boulder, CO
Source: IRES MLS
MLS Number: 1030749
APN: 1461140-02-012
- 174 N Cedar Brook Rd
- 1575 Linden Dr
- 100 Ridge Dr
- 1280 N Cedar Brook Rd
- 795 Pine Brook Rd
- 3962 Promontory Ct
- 746 Bow Mountain Rd
- 36 High View Dr
- 2857 Linden Dr
- 230 Cactus Ct
- 37 Wagner Cir
- 3865 Newport Ln
- 115 Lee Hill Dr
- 15 Arrowleaf Ct
- 780 Utica Ave
- 4015 Wonderland Hill Ave
- 4655 7th St
- 4009 Wonderland Hill Ave
- 913 Utica Ave
- 994 Timber Ln

