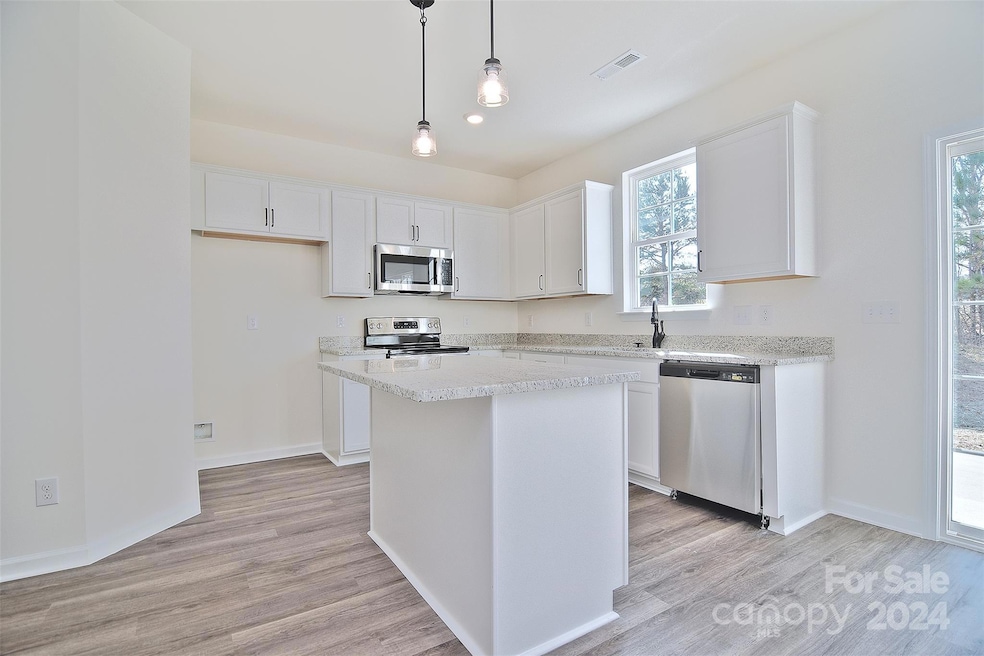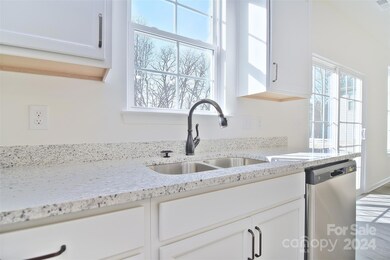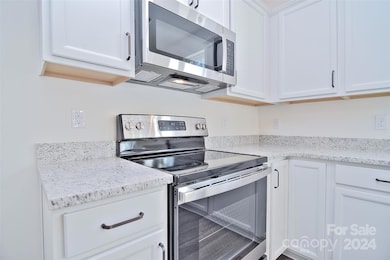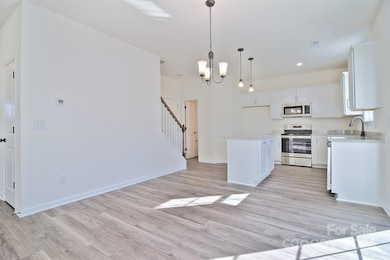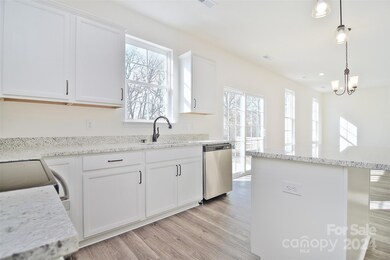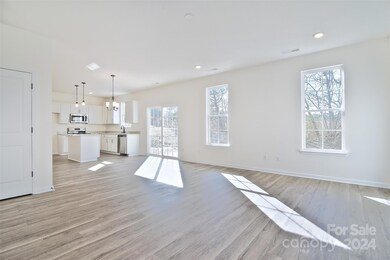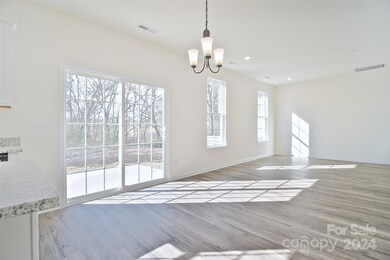
115 Megby Trail Statesville, NC 28677
Highlights
- New Construction
- Traditional Architecture
- Walk-In Closet
- Open Floorplan
- 2 Car Attached Garage
- Laundry Room
About This Home
As of November 20243 amazing builder/lender provided rate incentives! Rates subject to change. Attached terms and conditions.
Sample rates:
2-1 Buy Down:4.625% (APR 6.710% VA) (APR 7.432% FHA)
1-0 Buydown: 5.265% (APR: 6.710%/VA) (APR: 7.432%/FHA) ALL Closing Costs paid by Seller & Lender for 1-0 buy down ONLY. 30 Year Buydown: 5.563% (APR: 5.649% VA) (APR 6.35 FHA)
3 bedrooms, 2.5 bathrooms, with solid surface flooring leading you room by room to an open concept kitchen with granite countertops, stainless appliances, white cabinets, an island for entertaining and carefully though out finishes. The kitchen extends into a large family room, and formal Dining Room. Upstairs has a Primary Suite suite with its multiple walk-in closets and a primary bath that's perfect to make your own personal oasis. The second and third bedrooms are both generous in size and will accommodate additional family members or act as bonus spaces for guests, offices etc. Golf membership separate for The 500 Club
Last Agent to Sell the Property
Costello Real Estate and Investments LLC Brokerage Email: johnginolfi@costelloREI.com License #291185

Home Details
Home Type
- Single Family
Est. Annual Taxes
- $2,944
Year Built
- Built in 2023 | New Construction
Lot Details
- Level Lot
- Property is zoned R8MF
HOA Fees
- $33 Monthly HOA Fees
Parking
- 2 Car Attached Garage
- 2 Open Parking Spaces
Home Design
- Traditional Architecture
- Slab Foundation
- Vinyl Siding
Interior Spaces
- 2-Story Property
- Open Floorplan
- Laundry Room
Kitchen
- Electric Oven
- Electric Range
- Microwave
- Plumbed For Ice Maker
- Dishwasher
- Kitchen Island
- Disposal
Flooring
- Laminate
- Tile
Bedrooms and Bathrooms
- 3 Bedrooms
- Walk-In Closet
Schools
- Troutman Elementary And Middle School
- South Iredell High School
Utilities
- Central Heating and Cooling System
- Cable TV Available
Community Details
- William Douglas Mangmt Association, Phone Number (704) 347-8900
- Larkin Subdivision, Payton Floorplan
- Mandatory home owners association
Listing and Financial Details
- Assessor Parcel Number 4743-60-8949.000
Map
Home Values in the Area
Average Home Value in this Area
Property History
| Date | Event | Price | Change | Sq Ft Price |
|---|---|---|---|---|
| 11/04/2024 11/04/24 | Sold | $340,000 | -2.9% | $187 / Sq Ft |
| 06/23/2024 06/23/24 | Price Changed | $349,990 | -4.1% | $192 / Sq Ft |
| 05/21/2024 05/21/24 | Price Changed | $364,990 | -2.7% | $201 / Sq Ft |
| 12/13/2023 12/13/23 | For Sale | $374,990 | -- | $206 / Sq Ft |
Tax History
| Year | Tax Paid | Tax Assessment Tax Assessment Total Assessment is a certain percentage of the fair market value that is determined by local assessors to be the total taxable value of land and additions on the property. | Land | Improvement |
|---|---|---|---|---|
| 2024 | $2,944 | $266,140 | $43,400 | $222,740 |
| 2023 | $442 | $43,400 | $43,400 | $0 |
| 2022 | $471 | $43,400 | $43,400 | $0 |
| 2021 | $471 | $43,400 | $43,400 | $0 |
| 2020 | $471 | $43,400 | $43,400 | $0 |
| 2019 | $467 | $43,400 | $43,400 | $0 |
| 2018 | $438 | $43,400 | $43,400 | $0 |
| 2017 | $429 | $43,400 | $43,400 | $0 |
| 2016 | $429 | $43,400 | $43,400 | $0 |
| 2015 | $407 | $43,400 | $43,400 | $0 |
| 2014 | $486 | $54,250 | $54,250 | $0 |
Similar Homes in Statesville, NC
Source: Canopy MLS (Canopy Realtor® Association)
MLS Number: 4093679
APN: 4743-60-8949.000
- 108 Megby Trail
- 218 Canada Dr
- 108 Fleming Dr
- 126 Fleming Dr
- 140 Jana Dr
- 214 Fox Den Cir
- 146 Allenton Way
- 107 Megby Trail
- 111 Megby Trail
- 103 Bunker Hill Ln
- 201 Wedge View Way
- 112 Wedge View Way
- 105 Megby Trail
- 135 Tenth Green Ct
- 137 10th Green Ct
- 139 Tenth Green Ct
- 138 Margo Ln
- 136 Margo Ln
- 149 Canada Dr
- 111 Canada Dr
