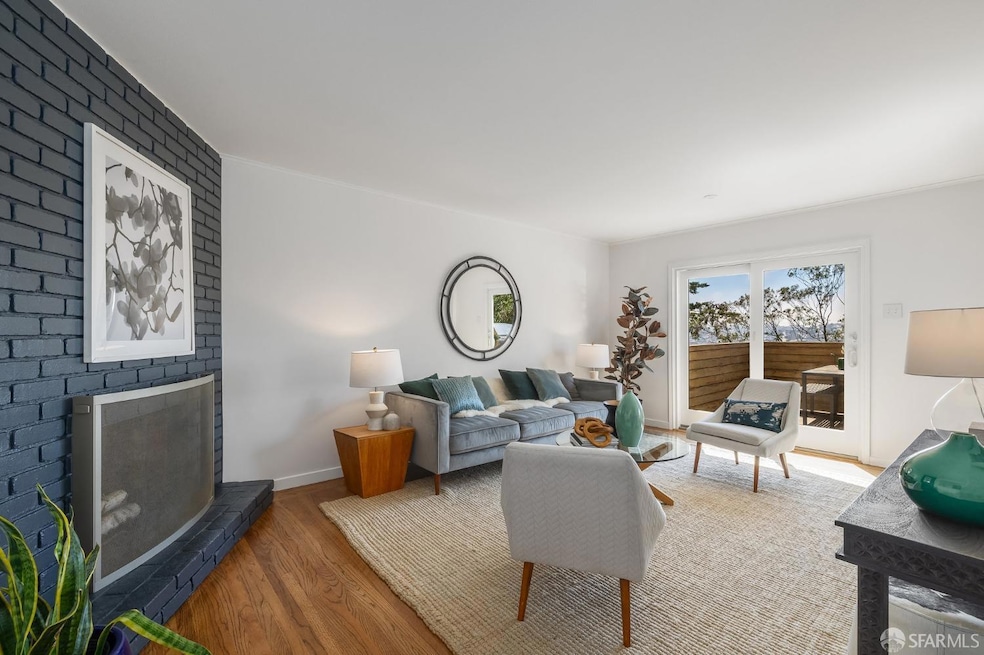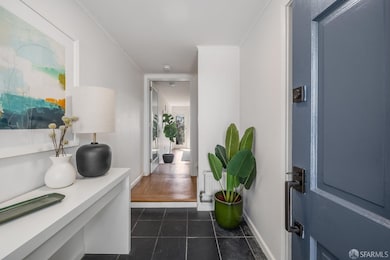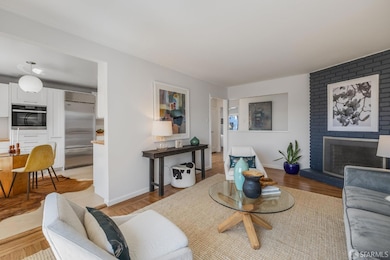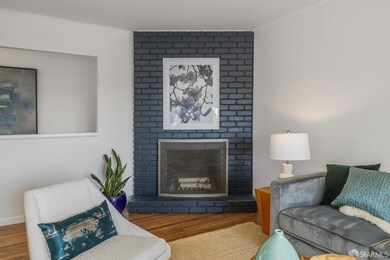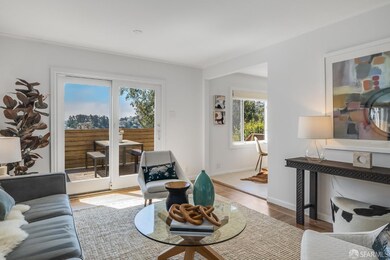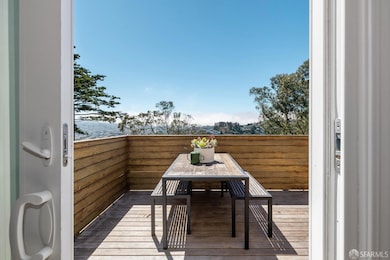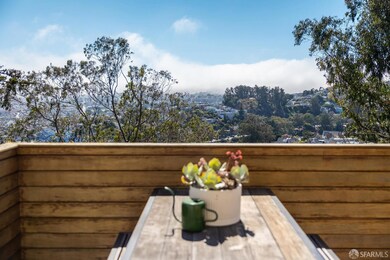
115 Moffitt St San Francisco, CA 94131
Glen Park NeighborhoodHighlights
- Rooftop Deck
- Midcentury Modern Architecture
- Radiant Floor
- City Lights View
- Maid or Guest Quarters
- Main Floor Bedroom
About This Home
As of October 2024Remodeled mid-century Glen Park home boasting 3BD and 2 full BA w/newly rebuilt, large walk-out Ipe Deck w/views looking southwest across rolling hills. The main level includes the formal LR/DR w/wood floors and a corner wood-burning frplc w/brick wall surround. Off the LR is the updated professional kitchen w/abundant cabinetry and top-of-the-line Miele, Sub-Zero and Wolf appliances. The LR and kitchen lead out to the view deck and down to the fenced extra large lot. This level also offers 2 spacious BD - one w/built-in Murphy bed - as well as an updated full BA w/shower-over-tub. The lower level features the luxurious primary BD suite w/spa-like en-suite full BA (w/heated floor and steam shower!) and generous walk-in closet/dressing room w/built-ins. The primary BD opens to a spacious, private patio. Under-floor radiant heating throughout maintains the home's luxurious aesthetic. Laundry facilities and a 1-car garage w/interior access complete the home. Just a few blocks to Glen Park Village w/neighborhood favorites such as the Canyon Market, Bird & Beckett Books & Records and Gialina Pizzeria. Glen Canyon and Walter Hass Parks are nearby. Glen Park BART station makes commuting a breeze! Scores: Walk=83; Transit=82.
Home Details
Home Type
- Single Family
Est. Annual Taxes
- $13,549
Year Built
- Built in 1951 | Remodeled
Lot Details
- 3,725 Sq Ft Lot
- Back Yard Fenced
- Hillside Location
Parking
- 1 Car Attached Garage
- Enclosed Parking
- Open Parking
Property Views
- City Lights
- Hills
Home Design
- Midcentury Modern Architecture
- Wood Siding
Interior Spaces
- 1,460 Sq Ft Home
- Wood Burning Fireplace
- Brick Fireplace
- Great Room
- Living Room with Fireplace
- Combination Dining and Living Room
Kitchen
- Free-Standing Gas Oven
- Free-Standing Gas Range
- Dishwasher
- Butcher Block Countertops
Flooring
- Wood
- Radiant Floor
- Tile
Bedrooms and Bathrooms
- Main Floor Bedroom
- Walk-In Closet
- Maid or Guest Quarters
- 2 Full Bathrooms
- Bidet
- Low Flow Toliet
- Bathtub with Shower
- Separate Shower
Laundry
- Laundry on lower level
- Stacked Washer and Dryer
Home Security
- Carbon Monoxide Detectors
- Fire and Smoke Detector
Utilities
- Radiant Heating System
- Natural Gas Connected
- Internet Available
- Cable TV Available
Additional Features
- Energy-Efficient HVAC
- Rooftop Deck
Listing and Financial Details
- Assessor Parcel Number 7548-030
Map
Home Values in the Area
Average Home Value in this Area
Property History
| Date | Event | Price | Change | Sq Ft Price |
|---|---|---|---|---|
| 10/21/2024 10/21/24 | Sold | $1,670,000 | +11.7% | $1,144 / Sq Ft |
| 09/19/2024 09/19/24 | Pending | -- | -- | -- |
| 09/06/2024 09/06/24 | For Sale | $1,495,000 | -- | $1,024 / Sq Ft |
Tax History
| Year | Tax Paid | Tax Assessment Tax Assessment Total Assessment is a certain percentage of the fair market value that is determined by local assessors to be the total taxable value of land and additions on the property. | Land | Improvement |
|---|---|---|---|---|
| 2024 | $13,549 | $1,154,149 | $760,584 | $393,565 |
| 2023 | $13,354 | $1,131,520 | $745,671 | $385,849 |
| 2022 | $13,737 | $1,109,334 | $731,050 | $378,284 |
| 2021 | $13,491 | $1,087,583 | $716,716 | $370,867 |
| 2020 | $13,557 | $1,076,432 | $709,367 | $367,065 |
| 2019 | $13,092 | $1,055,326 | $695,458 | $359,868 |
| 2018 | $12,650 | $1,034,634 | $681,822 | $352,812 |
| 2017 | $12,201 | $1,014,348 | $668,453 | $345,895 |
| 2016 | $11,996 | $994,460 | $655,347 | $339,113 |
| 2015 | $11,846 | $979,525 | $645,504 | $334,021 |
| 2014 | $11,569 | $960,339 | $632,860 | $327,479 |
Mortgage History
| Date | Status | Loan Amount | Loan Type |
|---|---|---|---|
| Open | $1,336,000 | New Conventional | |
| Previous Owner | $135,000 | Stand Alone Second | |
| Previous Owner | $720,000 | Purchase Money Mortgage | |
| Previous Owner | $417,000 | Unknown | |
| Previous Owner | $461,000 | Unknown | |
| Previous Owner | $461,250 | No Value Available | |
| Previous Owner | $214,000 | Unknown | |
| Previous Owner | $228,000 | No Value Available | |
| Previous Owner | $75,000 | No Value Available |
Deed History
| Date | Type | Sale Price | Title Company |
|---|---|---|---|
| Gift Deed | -- | First American Title | |
| Grant Deed | -- | First American Title | |
| Gift Deed | -- | First American Title | |
| Interfamily Deed Transfer | -- | Old Republic Title Company | |
| Grant Deed | $900,000 | Old Republic Title Company | |
| Interfamily Deed Transfer | -- | None Available | |
| Grant Deed | $615,000 | Fidelity National Title Co | |
| Grant Deed | $285,000 | First American Title Co | |
| Grant Deed | -- | Old Republic Title Company | |
| Grant Deed | -- | -- |
About the Listing Agent

Sometimes it takes a well-traveled person to know the meaning of home. Eddie O’Sullivan, founder, and team leader of Elevation Real Estate is one such person. Eddie was born in Ireland and lived in London, Paris, and Cannes, working in the hotel service industry before moving to San Francisco in the mid-1990s.
Now 3 decades later and with 20 years of experience in the Bay Area Real Estate industry Eddie has honed an expert knowledge of the local markets. He heads his team as lead consultant,
Eddie's Other Listings
Source: San Francisco Association of REALTORS® MLS
MLS Number: 424032998
APN: 7548-030
- 43 Sussex St
- 37 Sussex St
- 82 Sussex St
- 276 Bemis St
- 714 Chenery St
- 140 Roanoke St
- 20 Natick St
- 21 Everson St
- 245 Beacon St
- 474 Arlington St Unit 478
- 30 Harry St
- 144 Laidley St
- 62 Laidley St
- 210 Laidley St
- 39 Cuvier St
- 412 Gold Mine Dr
- 142 Chilton Ave
- 16 Joost Ave
- 40 Harper St Unit 38
- 75 Ora Way Unit D202
