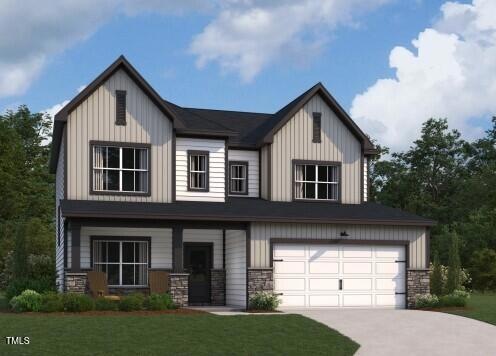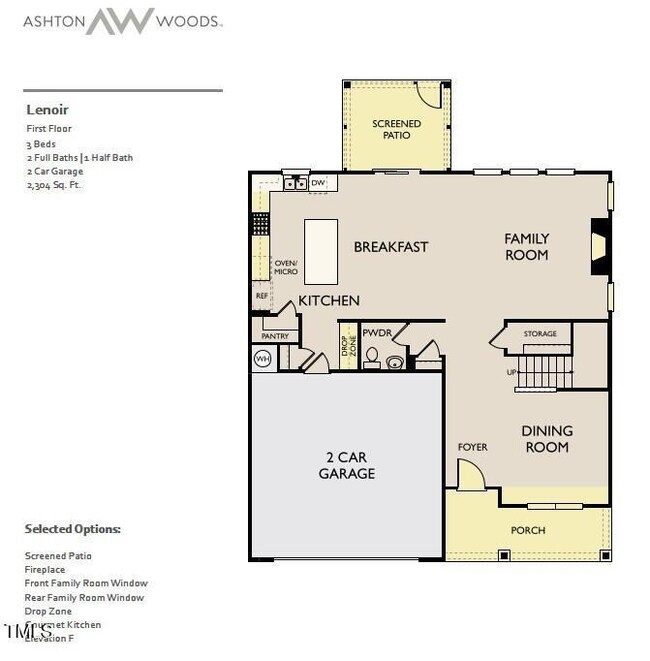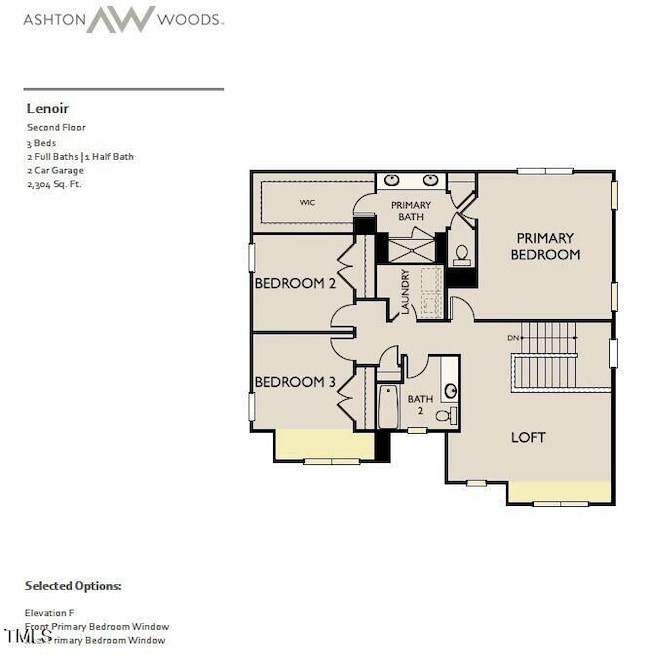
115 Moonflower Ln Unit Homesite 259 Wilsons Mills, NC 27577
Wilson's Mills NeighborhoodEstimated payment $3,018/month
Highlights
- New Construction
- Craftsman Architecture
- Main Floor Primary Bedroom
- Open Floorplan
- Clubhouse
- 1 Fireplace
About This Home
Welcome to Crescent Mills! The brand new master-planned community by Ashton Woods featuring outstanding amenities including a swimming pool with slide, club house, pool house, grilling & picnic areas, pickleball courts, playgrounds, a dog park, walking trails and plenty of green spaces!
The Lenoir is a gorgeous classically styled two-story home. The first floor features a kitchen with a massive island and opens directly to the breakfast area & family room, and the formal dining room which can be converted to a study. Upstairs, you'll find a spacious loft, the full secondary bath, laundry room, secondary bedrooms with well-sized closets, and the primary suite with large walk-in closet, dual vanities and walk-in shower.
Home Details
Home Type
- Single Family
Year Built
- Built in 2025 | New Construction
Lot Details
- 7,405 Sq Ft Lot
- North Facing Home
- Landscaped
HOA Fees
- $67 Monthly HOA Fees
Parking
- 2 Car Attached Garage
- Front Facing Garage
- Garage Door Opener
- Private Driveway
Home Design
- Home is estimated to be completed on 10/31/25
- Craftsman Architecture
- Slab Foundation
- Frame Construction
- Shingle Roof
- Composition Roof
- Board and Batten Siding
- Vinyl Siding
- Stone Veneer
Interior Spaces
- 2,379 Sq Ft Home
- 2-Story Property
- Open Floorplan
- Recessed Lighting
- 1 Fireplace
- Entrance Foyer
- Screened Porch
Kitchen
- Gas Oven
- Gas Range
- Microwave
- Dishwasher
- Stainless Steel Appliances
- Kitchen Island
- Quartz Countertops
- Disposal
Flooring
- Carpet
- Luxury Vinyl Tile
Bedrooms and Bathrooms
- 3 Bedrooms
- Primary Bedroom on Main
- Walk-In Closet
- Double Vanity
- Walk-in Shower
Laundry
- Laundry Room
- Laundry on lower level
Eco-Friendly Details
- Energy-Efficient Appliances
- Energy-Efficient Construction
- Energy-Efficient HVAC
- Energy-Efficient Insulation
- Energy-Efficient Thermostat
Schools
- Wilsons Mill Elementary School
- Smithfield Middle School
- Smithfield Selma High School
Utilities
- Zoned Heating and Cooling
- Heating System Uses Natural Gas
- High-Efficiency Water Heater
- Gas Water Heater
Listing and Financial Details
- Home warranty included in the sale of the property
- Assessor Parcel Number 259
Community Details
Overview
- Charleston Management Association, Phone Number (919) 847-3003
- Built by Ashton Woods
- Crescent Mills Subdivision, Lenoir Floorplan
Amenities
- Community Barbecue Grill
- Picnic Area
- Clubhouse
- Meeting Room
- Recreation Room
Recreation
- Sport Court
- Recreation Facilities
- Community Playground
- Community Pool
- Park
- Dog Park
- Trails
Map
Home Values in the Area
Average Home Value in this Area
Property History
| Date | Event | Price | Change | Sq Ft Price |
|---|---|---|---|---|
| 03/31/2025 03/31/25 | Pending | -- | -- | -- |
| 03/31/2025 03/31/25 | For Sale | $448,450 | -- | $189 / Sq Ft |
Similar Homes in Wilsons Mills, NC
Source: Doorify MLS
MLS Number: 10085778
- 121 Moonflower Ln Unit Homesite 258
- 127 Moonflower Ln Unit Homesite 257
- 124 W Crescent Mills Blvd S Unit Homesite 250
- 118 S Stonemill Trail Unit Homesite 231
- 145 W Crescent Mills Blvd Unit Homesite 236
- 100 S Stone Mill Trail E Unit Homesite 234
- 130 W Crescent Mills Blvd Unit Homesite 251
- 108 N Stonemill Trail Unit Homesite 254
- 117 N Stonemill Trail Unit Homesite 290
- 104 N Stonemill Trail Unit Homesite 253
- 100 N Stonemill Trail Unit Homesite 252
- 167 S Harvest Ridge Way Unit Homesite 223
- 229 S Harvest Ridge Way Unit Homesite 208
- 116 Oat Grain Ct
- 112 Oak Grain Ct
- 124 Oak Grain Ct
- 120 Oat Grain Ct
- 133 Gladstone Loop
- 148 Babbling Brook Dr
- 156 Babbling Brook Dr


