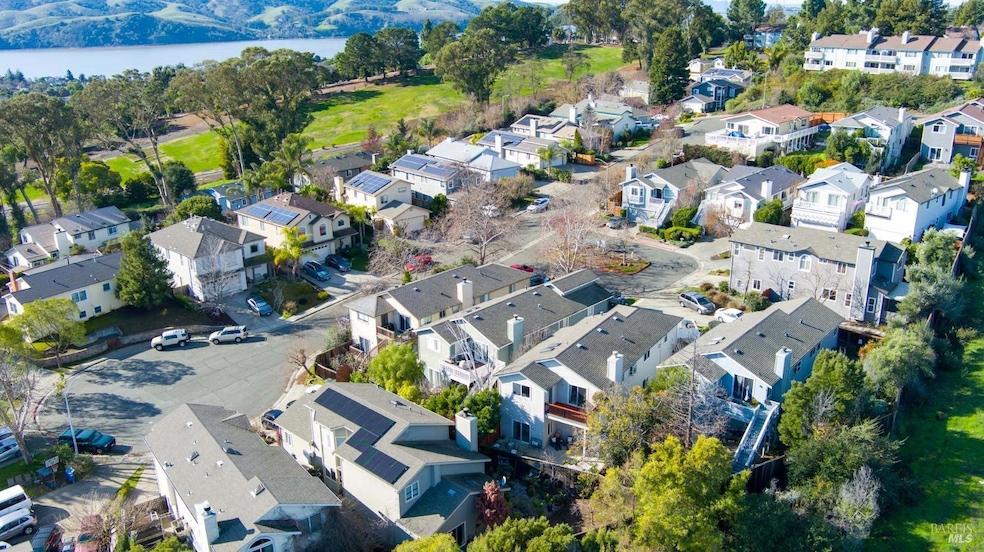
115 Mountview Terrace Benicia, CA 94510
Highlights
- Cathedral Ceiling
- Main Floor Primary Bedroom
- Skylights
- Robert Semple Elementary School Rated A-
- Granite Countertops
- 2 Car Attached Garage
About This Home
As of January 2025A beautiful Benicia home near downtown awaits! Enjoy flexibility with space and modern upgrades, natural light, ample storage and the desirable open concept floor plan. Newer carpet and paint throughout. A large kitchen with counter seating so all can gather. Granite counters and tile backsplash offer classic style. A gas fireplace for cozy ambiance and an outdoor deck to enjoy off the kitchen space. A full bedroom and bathroom on the upper main floor; downstairs 3 more spacious bedrooms, two full bathrooms, and a laundry room adjacent to the bedrooms. The primary suite delights with a walk-in closet, double sinks and a large soaking tub, plus a private retreat to the back patio. Enjoy decks and patios, low maintenance outdoor spaces and a two-car garage with an EV charger. Central heat and A/C with Smart home system. The home sits within a charming pocket of homes near downtown. Enjoy a court location and close proximity to many Benicia amenities, top rated schools and a great community!
Home Details
Home Type
- Single Family
Est. Annual Taxes
- $8,649
Year Built
- Built in 1998
Lot Details
- 4,704 Sq Ft Lot
- Low Maintenance Yard
Parking
- 2 Car Attached Garage
- Garage Door Opener
Interior Spaces
- 2,288 Sq Ft Home
- 2-Story Property
- Cathedral Ceiling
- Skylights
- Fireplace With Gas Starter
- Family Room
- Living Room
- Dining Room
Kitchen
- Free-Standing Gas Range
- Microwave
- Dishwasher
- Granite Countertops
Flooring
- Carpet
- Tile
Bedrooms and Bathrooms
- 4 Bedrooms
- Primary Bedroom on Main
- Walk-In Closet
- Bathroom on Main Level
- 3 Full Bathrooms
Laundry
- Laundry in unit
- Dryer
- Washer
Utilities
- Central Heating and Cooling System
Listing and Financial Details
- Assessor Parcel Number 0087-552-080
Map
Home Values in the Area
Average Home Value in this Area
Property History
| Date | Event | Price | Change | Sq Ft Price |
|---|---|---|---|---|
| 01/31/2025 01/31/25 | Sold | $875,000 | 0.0% | $382 / Sq Ft |
| 01/14/2025 01/14/25 | Pending | -- | -- | -- |
| 01/03/2025 01/03/25 | For Sale | $875,000 | -- | $382 / Sq Ft |
Tax History
| Year | Tax Paid | Tax Assessment Tax Assessment Total Assessment is a certain percentage of the fair market value that is determined by local assessors to be the total taxable value of land and additions on the property. | Land | Improvement |
|---|---|---|---|---|
| 2024 | $8,649 | $712,069 | $213,302 | $498,767 |
| 2023 | $8,444 | $698,108 | $209,120 | $488,988 |
| 2022 | $8,290 | $684,420 | $205,020 | $479,400 |
| 2021 | $8,124 | $671,000 | $201,000 | $470,000 |
| 2020 | $7,462 | $624,240 | $182,070 | $442,170 |
| 2019 | $7,333 | $612,000 | $178,500 | $433,500 |
| 2018 | $7,148 | $600,000 | $175,000 | $425,000 |
| 2017 | $6,327 | $525,300 | $178,500 | $346,800 |
| 2016 | $6,380 | $515,000 | $175,000 | $340,000 |
| 2015 | $4,043 | $332,630 | $97,833 | $234,797 |
| 2014 | $3,995 | $326,115 | $95,917 | $230,198 |
Mortgage History
| Date | Status | Loan Amount | Loan Type |
|---|---|---|---|
| Open | $787,500 | New Conventional | |
| Previous Owner | $603,900 | New Conventional | |
| Previous Owner | $608,646 | VA | |
| Previous Owner | $612,000 | VA | |
| Previous Owner | $30,000 | Credit Line Revolving | |
| Previous Owner | $557,812 | VA | |
| Previous Owner | $50,000 | Future Advance Clause Open End Mortgage | |
| Previous Owner | $444,000 | New Conventional | |
| Previous Owner | $412,000 | New Conventional | |
| Previous Owner | $196,000 | Unknown | |
| Previous Owner | $50,000 | Credit Line Revolving | |
| Previous Owner | $200,000 | Purchase Money Mortgage | |
| Previous Owner | $140,000 | Construction |
Deed History
| Date | Type | Sale Price | Title Company |
|---|---|---|---|
| Grant Deed | $875,000 | Old Republic Title | |
| Grant Deed | $671,000 | Chicago Title Company | |
| Grant Deed | $600,000 | Chicago Title Company | |
| Grant Deed | $515,000 | Fidelity National Title Co | |
| Interfamily Deed Transfer | -- | None Available | |
| Grant Deed | $255,000 | Frontier Title Company |
Similar Homes in Benicia, CA
Source: Bay Area Real Estate Information Services (BAREIS)
MLS Number: 324113002
APN: 0087-552-080
- 119 Mountview Terrace
- 129 Mountview Terrace
- 1895 Shirley Dr
- 1893 Shirley Dr
- 2135 E 2nd St
- 155 Saint Catherine Ln
- 63 La Cruz Ave
- 1811 Pacifica Ct
- 1620 Saint Francis Ct
- 35 El Bonito Way
- 440 Raymond Dr
- 2016 Clearview Cir
- 49 Linda Vista St
- 1404 Sherman Dr
- 370 E N St
- 483 Rinconada Ct
- 348 Military E
- 125 Sunset Cir Unit 45
- 107 E J St
- 1500 Karen Dr
