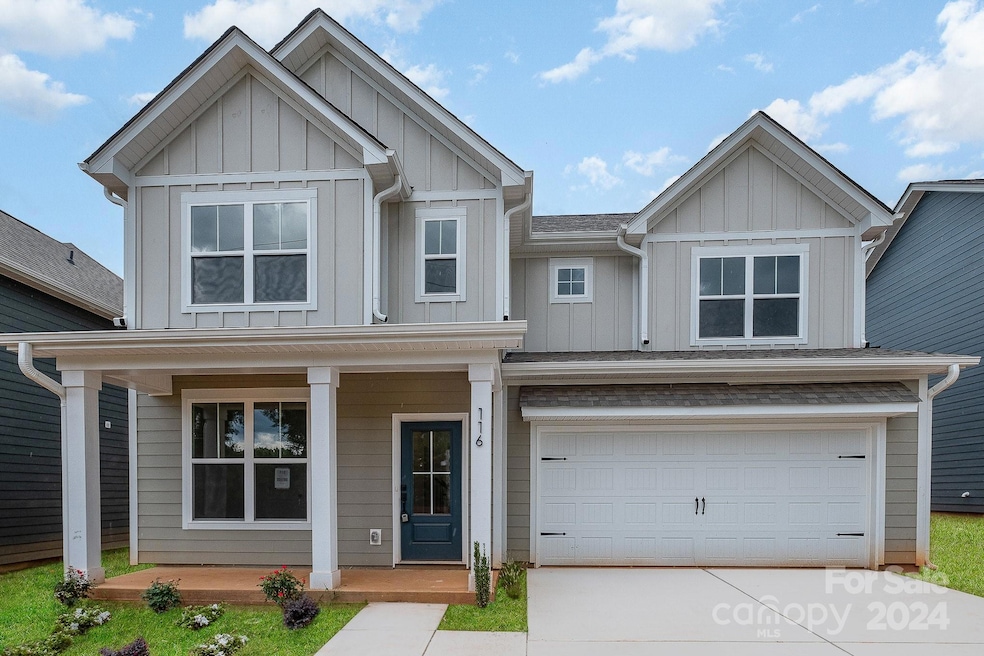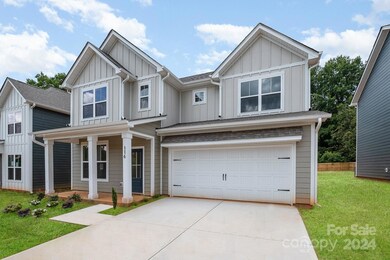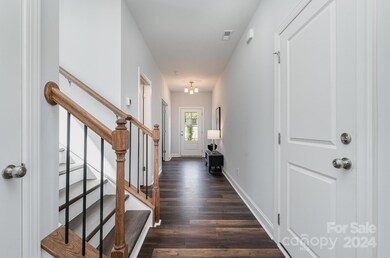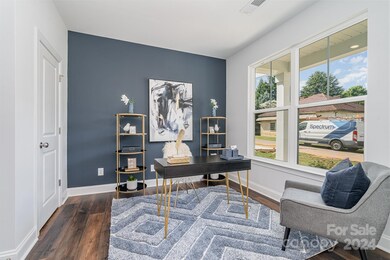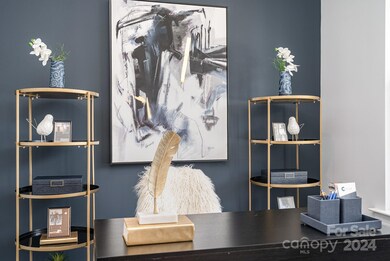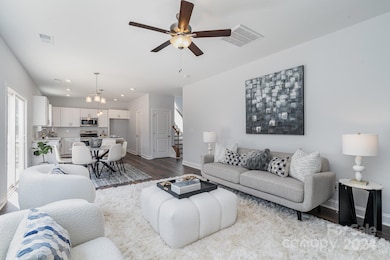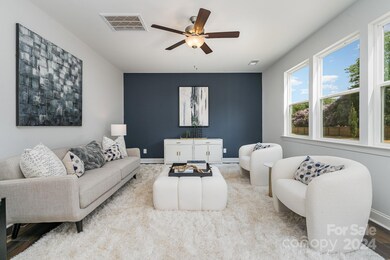
115 N Main St Huntersville, NC 28078
Highlights
- New Construction
- 2 Car Attached Garage
- 4-minute walk to Veterans Park
- Huntersville Elementary School Rated A-
- Central Heating and Cooling System
About This Home
As of April 2025Huntersville new construction! This home is right in the heart of downtown and close to all the restaurants/bars and minutes to I-77. CLT Area Transit System will be located near this home in the future! Our Cherry floorplan provides open concept living downstairs AND bedroom w full bath. Kitchen has soft-close, dovetail shaker cabinetry, quartz countertops, tile backsplash & stainless-steel appliances, including gas range & oven. Home has LVP flooring throughout, in addition to elevated finishes & hardware packages. Primary suite, along w 2 more bedrooms, spare bathroom & the laundry room are located UPSTAIRS. Each upstairs bathroom has tiled showers, double quartz vanities, framed mirrors & soft-close cabinetry. Landscaping package includes sod in front yard & seed/straw in backyard. Privacy fence INCLUDED for backyard. AND, there is a future use gas connection off back patio. ** Built by Red Cedar Homes.
Last Agent to Sell the Property
Red Cedar Realty LLC Brokerage Email: FineLivingRealty.BradPatton@gmail.com License #305128
Home Details
Home Type
- Single Family
Est. Annual Taxes
- $487
Year Built
- Built in 2024 | New Construction
Lot Details
- Property is zoned TC
Parking
- 2 Car Attached Garage
- Front Facing Garage
Home Design
- Slab Foundation
- Hardboard
Interior Spaces
- 2-Story Property
- Pull Down Stairs to Attic
Kitchen
- Gas Oven
- Gas Range
- Microwave
- Plumbed For Ice Maker
- Dishwasher
- Disposal
Bedrooms and Bathrooms
- 3 Full Bathrooms
Schools
- Huntersville Elementary School
- Bailey Middle School
- William Amos Hough High School
Utilities
- Central Heating and Cooling System
- Heat Pump System
Community Details
- Built by Red Cedar
- Cherry
Listing and Financial Details
- Assessor Parcel Number 01903226
Map
Home Values in the Area
Average Home Value in this Area
Property History
| Date | Event | Price | Change | Sq Ft Price |
|---|---|---|---|---|
| 04/08/2025 04/08/25 | Sold | $499,990 | 0.0% | $226 / Sq Ft |
| 01/11/2025 01/11/25 | Price Changed | $499,990 | -1.0% | $226 / Sq Ft |
| 12/20/2024 12/20/24 | Price Changed | $504,990 | -1.0% | $228 / Sq Ft |
| 11/01/2024 11/01/24 | Price Changed | $509,990 | -2.9% | $230 / Sq Ft |
| 10/19/2024 10/19/24 | For Sale | $524,990 | -- | $237 / Sq Ft |
Tax History
| Year | Tax Paid | Tax Assessment Tax Assessment Total Assessment is a certain percentage of the fair market value that is determined by local assessors to be the total taxable value of land and additions on the property. | Land | Improvement |
|---|---|---|---|---|
| 2023 | $487 | $75,000 | $75,000 | $0 |
| 2022 | $643 | $75,000 | $75,000 | $0 |
| 2021 | $643 | $75,000 | $75,000 | $0 |
| 2020 | $643 | $75,000 | $75,000 | $0 |
| 2019 | $643 | $75,000 | $75,000 | $0 |
| 2018 | $440 | $39,000 | $39,000 | $0 |
| 2017 | $437 | $39,000 | $39,000 | $0 |
| 2016 | -- | $0 | $0 | $0 |
Mortgage History
| Date | Status | Loan Amount | Loan Type |
|---|---|---|---|
| Open | $476,900 | New Conventional | |
| Previous Owner | $360,792 | No Value Available | |
| Previous Owner | $600,000 | Construction |
Deed History
| Date | Type | Sale Price | Title Company |
|---|---|---|---|
| Special Warranty Deed | $502,000 | None Listed On Document | |
| Warranty Deed | $1,260,000 | None Listed On Document | |
| Quit Claim Deed | -- | None Listed On Document | |
| Warranty Deed | $160,000 | None Available |
Similar Homes in Huntersville, NC
Source: Canopy MLS (Canopy Realtor® Association)
MLS Number: 4191703
APN: 019-032-22
- 14725 N Old Statesville Rd
- 706 Falling Oak Alley Unit 16
- 710 Falling Oak Alley Unit 17
- 714 Falling Oak Alley Unit 18
- 15004 Brownleigh Ln
- 15008 Brownleigh Ln Unit 29
- 15009 Brownleigh Ln Unit 26
- 722 Falling Oak Alley Unit 20
- 108 1st St
- 266 Gilead Rd
- 212 Gilead Rd
- 214 Gilead Rd
- 140 1st St
- 102 Forest Ct
- 280 Gilead Rd
- 282 Gilead Rd
- 305 Huntersville-Concord Rd
- 110 Walters St
- 106 Walters St
- 276 Gilead Rd
