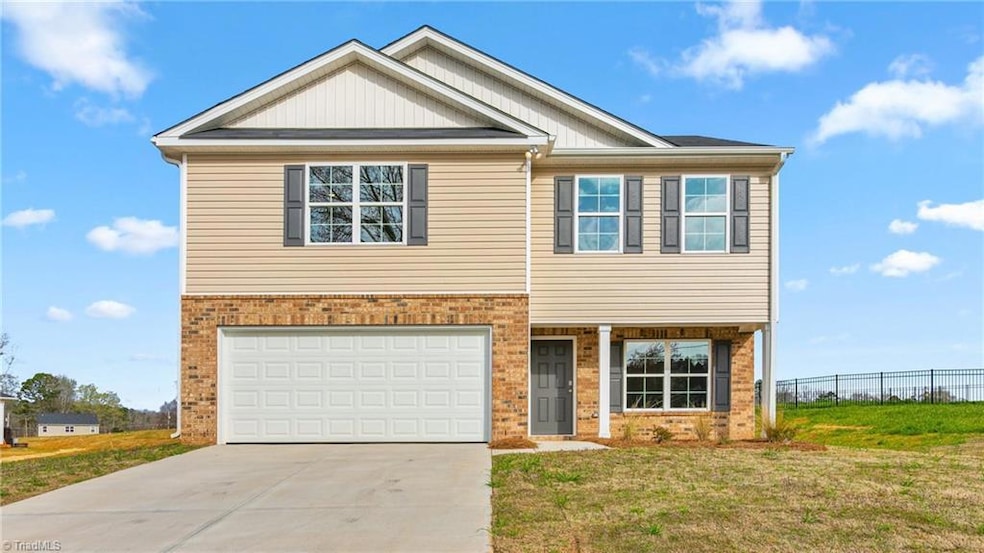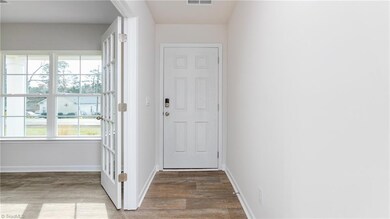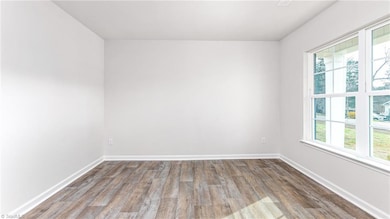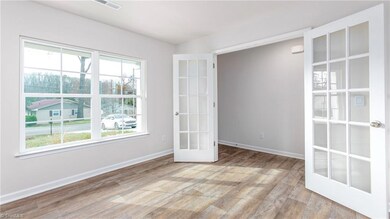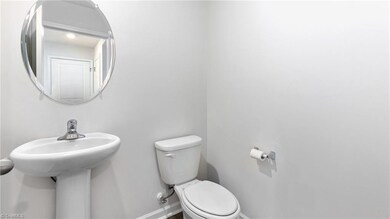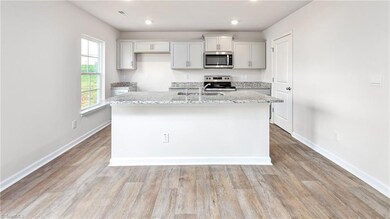
$282,000
- 4 Beds
- 2.5 Baths
- 1,613 Sq Ft
- 112 E Farm Loop
- Stokesdale, NC
The Taylor, a contemporary, single-family home offering generous space and modern comforts. Upon entry, you will encounter a convenient powder room to the right and an inviting foyer leading to the heart of the home. The open floor plan features a living room, dining area, and a well-appointed kitchen equipped with stainless steel appliances, spacious soft-close cabinets, and a walk-in pantry.
Elizabeth Ward DR Horton
