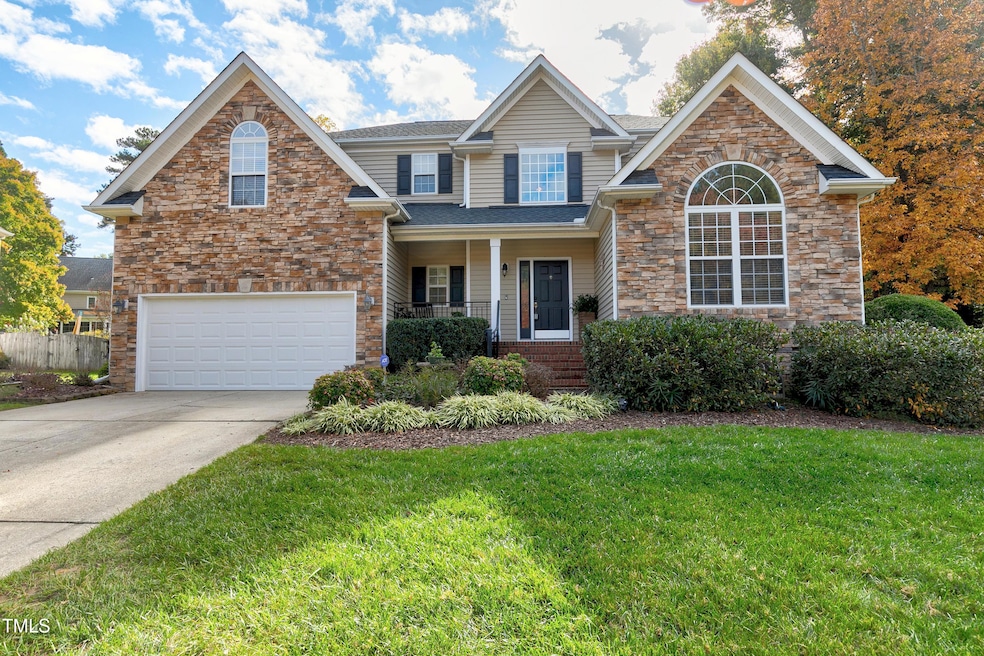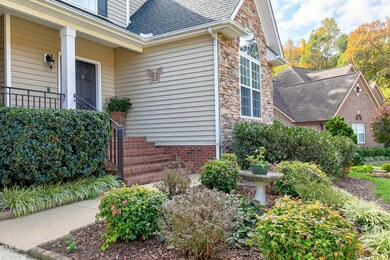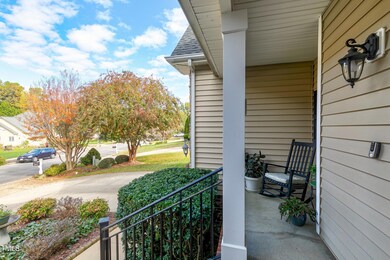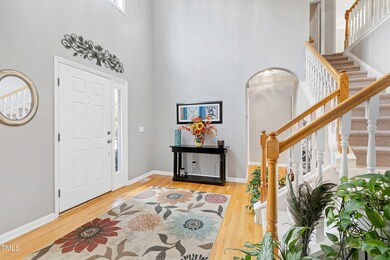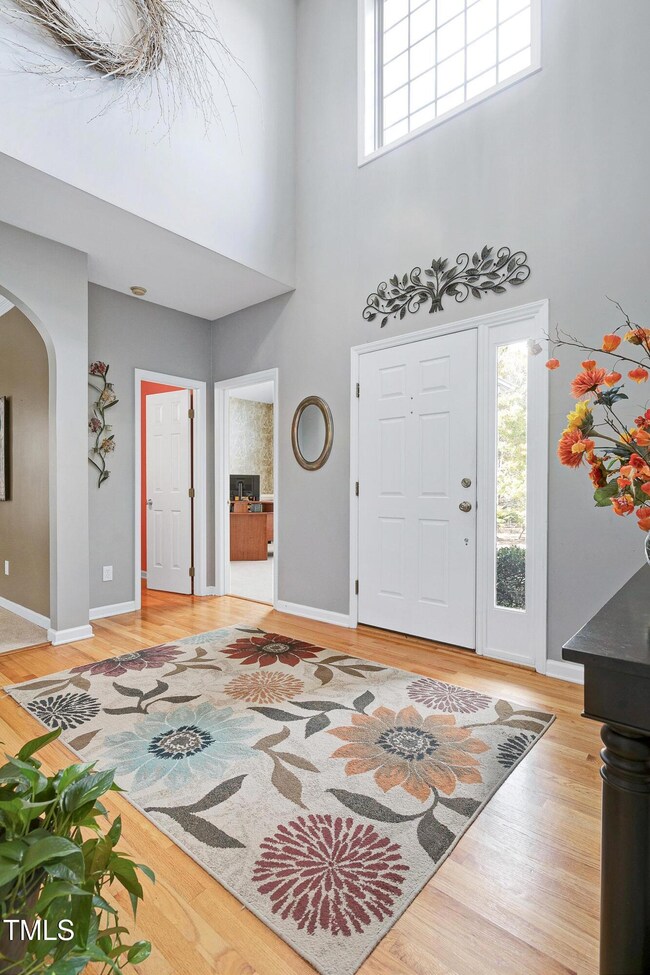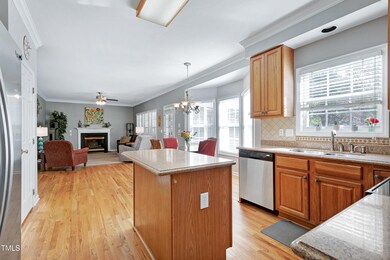
115 Olde Tree Dr Cary, NC 27518
Middle Creek NeighborhoodHighlights
- View of Trees or Woods
- Open Floorplan
- Transitional Architecture
- Penny Road Elementary School Rated A-
- Deck
- Wood Flooring
About This Home
As of December 2024Welcome Home to 115 Olde Tree Drive! Come in and relax as you tour this beautiful, immaculate home! Prime location in Cary this home boasts a new roof 2022, an incredible oversized screened in porch and hard to find flat, landscaped, FENCED private yard! Come see the gardens! Picture yourself sipping coffee on your porch! 3BR's + 2.5 Ba's! A grand bonus room (which could be used as a bedroom)! Sizeable primary BR w/lovely en-suite! 1st flr office w/vaulted ceiling, formal DR and large FR w/FP. Such amazing views to the backyard! Kitch w/stnlss stl appl's, hardwd flrs and island! 1st flr laundry rm w/window+ cabinets! Great light throughout! 2 car garage! So close to shopping, hospitals and highways! Schedule today!
Home Details
Home Type
- Single Family
Est. Annual Taxes
- $4,260
Year Built
- Built in 1998
Lot Details
- 0.3 Acre Lot
- Landscaped with Trees
- Garden
- Back Yard Fenced and Front Yard
HOA Fees
- $33 Monthly HOA Fees
Parking
- 2 Car Attached Garage
Property Views
- Woods
- Neighborhood
Home Design
- Transitional Architecture
- Traditional Architecture
- Brick Foundation
- Shingle Roof
- Vinyl Siding
- Stone Veneer
Interior Spaces
- 2,709 Sq Ft Home
- 2-Story Property
- Open Floorplan
- Ceiling Fan
- Gas Log Fireplace
- Entrance Foyer
- Family Room with Fireplace
- Living Room
- L-Shaped Dining Room
- Home Office
- Bonus Room
- Screened Porch
- Pull Down Stairs to Attic
Kitchen
- Electric Oven
- Free-Standing Electric Range
- Dishwasher
- Stainless Steel Appliances
- Disposal
Flooring
- Wood
- Carpet
- Tile
Bedrooms and Bathrooms
- 3 Bedrooms
- Dual Closets
- Walk-In Closet
- Double Vanity
- Bathtub with Shower
- Walk-in Shower
Laundry
- Laundry Room
- Laundry on main level
Outdoor Features
- Deck
- Rain Gutters
Schools
- Penny Elementary School
- Dillard Middle School
- Athens Dr High School
Utilities
- Forced Air Zoned Cooling and Heating System
- Floor Furnace
- Heat Pump System
- Tankless Water Heater
- High Speed Internet
- Cable TV Available
Community Details
- Fernwood Homeowners Assoc Association, Phone Number (561) 232-9773
- Fernwood Subdivision
Listing and Financial Details
- Assessor Parcel Number 11462 0128
Map
Home Values in the Area
Average Home Value in this Area
Property History
| Date | Event | Price | Change | Sq Ft Price |
|---|---|---|---|---|
| 12/02/2024 12/02/24 | Sold | $695,000 | +1.9% | $257 / Sq Ft |
| 11/02/2024 11/02/24 | Pending | -- | -- | -- |
| 10/31/2024 10/31/24 | For Sale | $682,000 | -- | $252 / Sq Ft |
Tax History
| Year | Tax Paid | Tax Assessment Tax Assessment Total Assessment is a certain percentage of the fair market value that is determined by local assessors to be the total taxable value of land and additions on the property. | Land | Improvement |
|---|---|---|---|---|
| 2024 | $4,260 | $505,709 | $190,000 | $315,709 |
| 2023 | $4,059 | $403,112 | $95,000 | $308,112 |
| 2022 | $3,908 | $403,112 | $95,000 | $308,112 |
| 2021 | $3,829 | $403,112 | $95,000 | $308,112 |
| 2020 | $3,850 | $403,112 | $95,000 | $308,112 |
| 2019 | $3,589 | $333,339 | $95,000 | $238,339 |
| 2018 | $3,368 | $333,339 | $95,000 | $238,339 |
| 2017 | $3,237 | $333,339 | $95,000 | $238,339 |
| 2016 | $3,188 | $333,339 | $95,000 | $238,339 |
| 2015 | $3,256 | $328,711 | $88,000 | $240,711 |
| 2014 | -- | $328,711 | $88,000 | $240,711 |
Mortgage History
| Date | Status | Loan Amount | Loan Type |
|---|---|---|---|
| Open | $590,750 | New Conventional | |
| Closed | $590,750 | New Conventional | |
| Previous Owner | $25,000 | Credit Line Revolving | |
| Previous Owner | $242,000 | New Conventional | |
| Previous Owner | $40,000 | Credit Line Revolving | |
| Previous Owner | $244,500 | New Conventional | |
| Previous Owner | $100,000 | Credit Line Revolving | |
| Previous Owner | $50,000 | Credit Line Revolving | |
| Previous Owner | $247,200 | Fannie Mae Freddie Mac | |
| Previous Owner | $30,000 | Credit Line Revolving | |
| Previous Owner | $208,550 | Unknown | |
| Previous Owner | $210,550 | Unknown |
Deed History
| Date | Type | Sale Price | Title Company |
|---|---|---|---|
| Warranty Deed | $695,000 | None Listed On Document | |
| Warranty Deed | $695,000 | None Listed On Document | |
| Warranty Deed | $309,000 | -- | |
| Deed | $224,500 | -- |
Similar Homes in the area
Source: Doorify MLS
MLS Number: 10061126
APN: 0761.03-02-8741-000
- 201 Langston Mill Ct
- 102 Travilah Oaks Ln
- 110 Chapelwood Way
- 204 Oxford Mill Ct
- 101 Silk Leaf Ct
- 103 Temple Gate Dr
- 3409 Lily Orchard Way
- 505 Ansley Ridge
- 506 Rose Point Dr
- 137 Fawnwood Acres Dr
- 105 Royal Glen Dr
- 2629 Sweetgum Dr
- 206 Steep Bank Dr
- 8304 Rosiere Dr
- 229 Shillings Chase Dr
- 1002 Augustine Trail
- 305 Southmoor Oaks Ct
- 7557 Percussion Dr
- 7561 Percussion Dr
- 7545 Percussion Dr
