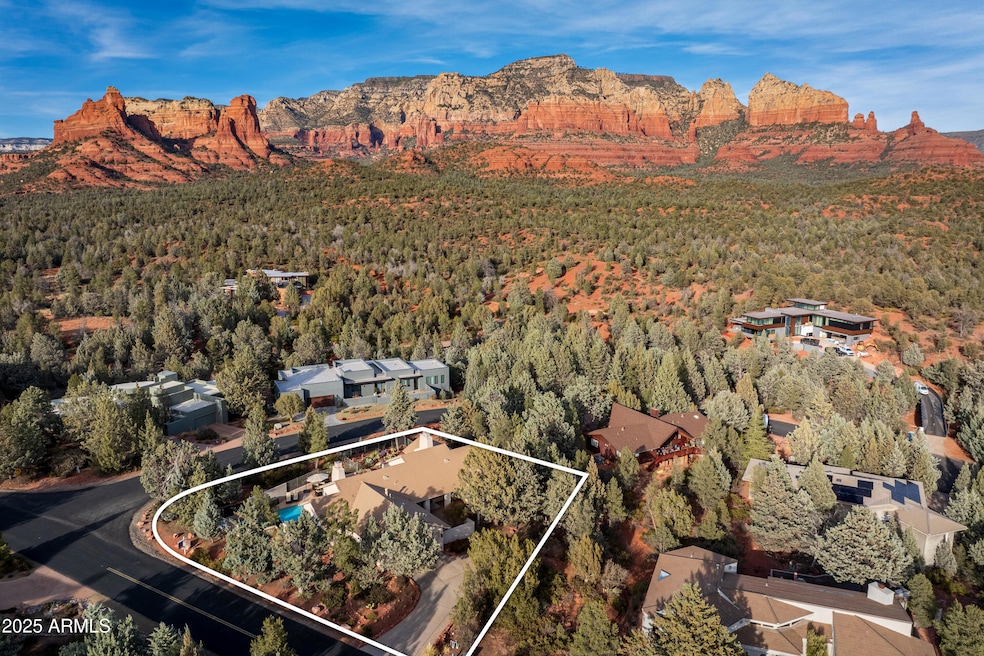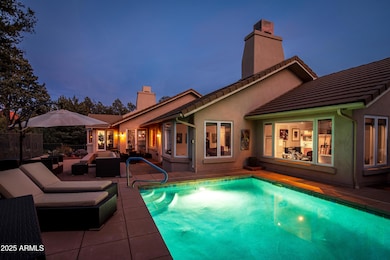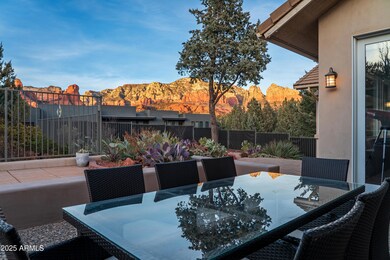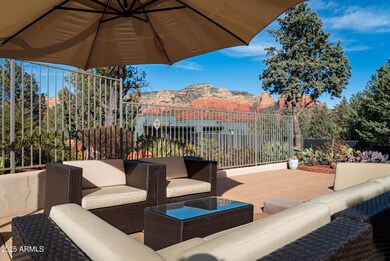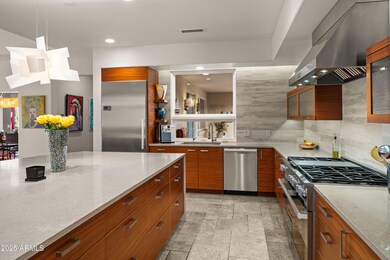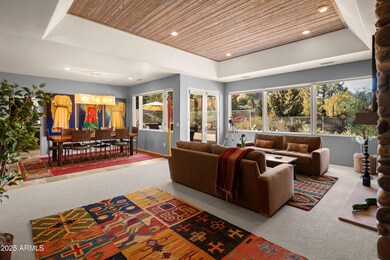
115 Painted Cliffs Dr Sedona, AZ 86336
Highlights
- Private Pool
- Corner Lot
- Double Pane Windows
- Mountain View
- Cul-De-Sac
- Cooling Available
About This Home
As of March 2025Experience luxury, privacy, and convenience in this single-level home in one of West Sedona's most desirable neighborhoods with expansive red rock views. The remodeled gourmet kitchen features luxury Miele stainless appliances, a custom quartzite island, 6-burner stove with grill, and a wine refrigerator. The great room and family room boast two fireplaces and coffered wood ceilings. The spacious primary suite includes a separate tub and shower, a large walk-in closet, and laundry access. Outdoors, enjoy lush landscaping, mature trees, and a private, heated pool for year-round resort-style living. No short-term rentals and Sedona's best hiking trails just steps away. See list of upgrades and supplemental remarks for this 3 bedroom, 2.5 baths, 3,412 sq. ft., luxury home. YOUTUBE AERIAL VIDEO AVAILABLE ON MLS LISTING!
PROPERTY HIGHLIGHTS
- Prime Location: Centrally located within walking distance to Whole Foods, the community pool, and pickleball courts. Enjoy the peacefulness of a dead-end neighborhood with a low $75 annual HOA fee.
- Exquisite Features: A sleek and contemporary kitchen boasting all Miele appliances, including a 6-burner stove with a grill, wine refrigerator, and a custom quartzite island.
- Luxurious Living Spaces: The living room features a cozy river rock fireplace, travertine floors, and a coffered wood ceiling, seamlessly opening to the private patio with a pool.
- Master Retreat: The spacious master suite includes dual vanities, a separate tub and shower, a walk-in closet with laundry access, and elegant new lighting fixtures.
- Guest Comfort: Two additional en-suite bedrooms are perfect for guest accommodations or a private office.
- Red Rock Views: Mature landscaping and expansive views of Sedona's iconic red rocks complete this idyllic setting.
RECENT UPDATES: This meticulously maintained home includes a long list of updates, such as:
- New EV charging outlet (50 amp, 240 volt)
- Newly painted interior, new carpet, and updated tile floors in all bathrooms
- Modern lighting and hardware throughout the home
- New pool heater, robot, and extensive landscaping
- Epoxy-finished garage floor, new garage door motor, and seals
- Recently installed hot water heater and circulation pump
- New front gate and buried internet cable
Last Agent to Sell the Property
Russ Lyon Sotheby's International Realty License #SA644577000

Home Details
Home Type
- Single Family
Est. Annual Taxes
- $6,329
Year Built
- Built in 1996
Lot Details
- 0.43 Acre Lot
- Cul-De-Sac
- Desert faces the front and back of the property
- Block Wall Fence
- Corner Lot
HOA Fees
- $6 Monthly HOA Fees
Parking
- 2 Car Garage
Home Design
- Wood Frame Construction
- Tile Roof
- Stucco
Interior Spaces
- 3,412 Sq Ft Home
- 1-Story Property
- Ceiling Fan
- Gas Fireplace
- Double Pane Windows
- Mountain Views
- Security System Owned
Kitchen
- ENERGY STAR Qualified Appliances
- Kitchen Island
Flooring
- Carpet
- Stone
Bedrooms and Bathrooms
- 3 Bedrooms
- 3 Bathrooms
- Bathtub With Separate Shower Stall
Pool
- Private Pool
- Spa
Utilities
- Cooling Available
- Zoned Heating
- Heating System Uses Natural Gas
- High Speed Internet
- Cable TV Available
Community Details
- Association fees include sewer, ground maintenance
- Northern Shadows Association, Phone Number (425) 442-1746
- Northern Shadows Subdivision
Listing and Financial Details
- Tax Lot 15
- Assessor Parcel Number 408-25-314
Map
Home Values in the Area
Average Home Value in this Area
Property History
| Date | Event | Price | Change | Sq Ft Price |
|---|---|---|---|---|
| 03/14/2025 03/14/25 | Sold | $1,884,000 | -3.4% | $552 / Sq Ft |
| 02/25/2025 02/25/25 | Pending | -- | -- | -- |
| 02/18/2025 02/18/25 | For Sale | $1,950,000 | +125.4% | $572 / Sq Ft |
| 02/28/2020 02/28/20 | Sold | $865,000 | 0.0% | $254 / Sq Ft |
| 02/16/2020 02/16/20 | Pending | -- | -- | -- |
| 02/12/2020 02/12/20 | For Sale | $865,000 | +27.2% | $254 / Sq Ft |
| 03/19/2013 03/19/13 | Sold | $680,000 | -7.9% | $207 / Sq Ft |
| 01/21/2013 01/21/13 | Pending | -- | -- | -- |
| 04/19/2012 04/19/12 | For Sale | $738,000 | -- | $225 / Sq Ft |
Tax History
| Year | Tax Paid | Tax Assessment Tax Assessment Total Assessment is a certain percentage of the fair market value that is determined by local assessors to be the total taxable value of land and additions on the property. | Land | Improvement |
|---|---|---|---|---|
| 2024 | $6,246 | $161,608 | -- | -- |
| 2023 | $6,246 | $115,803 | $27,068 | $88,735 |
| 2022 | $6,022 | $92,574 | $22,698 | $69,876 |
| 2021 | $6,131 | $95,913 | $27,213 | $68,700 |
| 2020 | $6,130 | $0 | $0 | $0 |
| 2019 | $6,665 | $0 | $0 | $0 |
| 2018 | $6,362 | $0 | $0 | $0 |
| 2017 | $6,191 | $0 | $0 | $0 |
| 2016 | $6,109 | $0 | $0 | $0 |
| 2015 | -- | $0 | $0 | $0 |
| 2014 | -- | $0 | $0 | $0 |
Mortgage History
| Date | Status | Loan Amount | Loan Type |
|---|---|---|---|
| Previous Owner | $150,000 | New Conventional | |
| Previous Owner | $1,456,200 | Reverse Mortgage Home Equity Conversion Mortgage | |
| Previous Owner | $475,000 | New Conventional | |
| Previous Owner | $50,000 | Credit Line Revolving | |
| Previous Owner | $409,000 | New Conventional | |
| Previous Owner | $417,000 | New Conventional | |
| Previous Owner | $417,000 | New Conventional | |
| Previous Owner | $417,000 | New Conventional | |
| Previous Owner | $408,000 | New Conventional | |
| Previous Owner | $417,000 | Unknown | |
| Previous Owner | $434,000 | New Conventional | |
| Previous Owner | $480,000 | New Conventional |
Deed History
| Date | Type | Sale Price | Title Company |
|---|---|---|---|
| Warranty Deed | $1,884,000 | Pioneer Title | |
| Warranty Deed | $865,000 | Pioneer Title Agency | |
| Interfamily Deed Transfer | -- | Stewart Title & Trust | |
| Interfamily Deed Transfer | -- | Stewart Title & Trust | |
| Interfamily Deed Transfer | -- | Stewart Title & Trust | |
| Interfamily Deed Transfer | -- | Stewart Title & Trust Of Pho | |
| Interfamily Deed Transfer | -- | Stewart Title & Trust Of Pho | |
| Warranty Deed | $680,000 | Stewart Title & Trust Of Pho | |
| Interfamily Deed Transfer | -- | None Available | |
| Warranty Deed | -- | Transnation Title Ins Co | |
| Interfamily Deed Transfer | -- | Transnation Title | |
| Warranty Deed | $819,000 | First American Title Ins | |
| Cash Sale Deed | $625,000 | First American Title | |
| Warranty Deed | $600,000 | Transnation Title Ins Co | |
| Cash Sale Deed | $215,000 | Transamerica Title Ins Co |
Similar Homes in Sedona, AZ
Source: Arizona Regional Multiple Listing Service (ARMLS)
MLS Number: 6825576
APN: 408-25-314
- 251 Moonlight Dr
- 15 Soldiers Trail
- 114 Calle Marguerite
- 308 Calle Linda
- 209 Calle Francesca
- 202 Calle Diamante
- 145 Mogollon Dr
- 430 Last Wagon Dr
- 55 Cibola Dr
- 245 Eagle Dancer Rd
- 1340 Vista Montana Rd Unit 35
- 420 Barcelona Rd
- 40 Mission Rd
- 25&55 Cibola Dr
- 25 Cibola Dr
- 400 Barcelona Rd
- 15 Mission Cir
- 1380 Vista Montana Rd Unit 22
- 40 Cibola Dr
- 1360 Vista Montana Rd Unit 29
