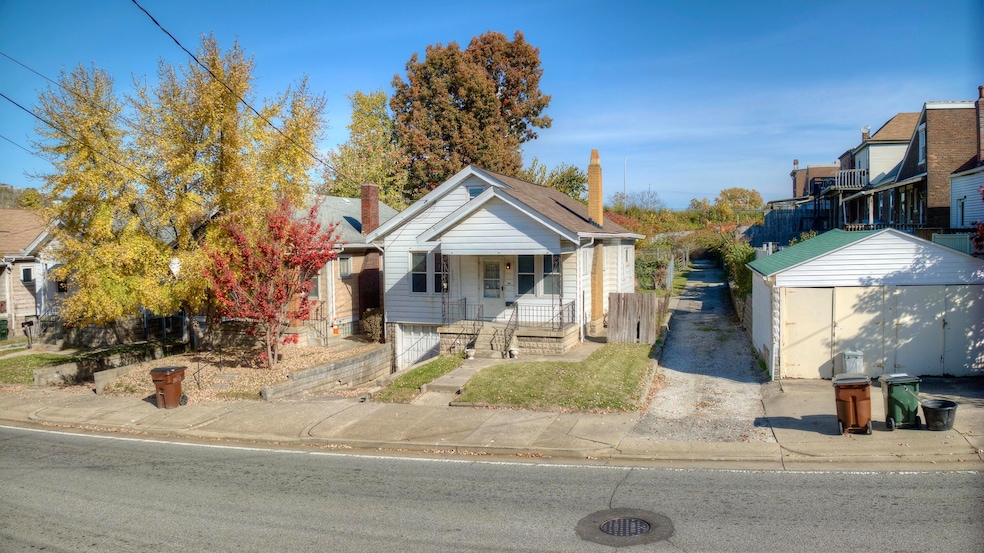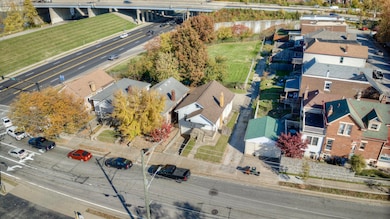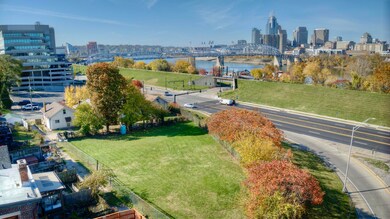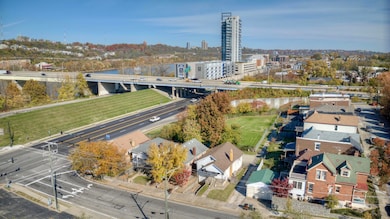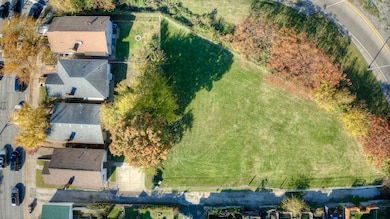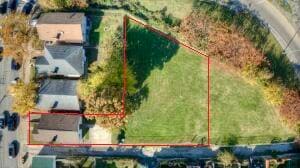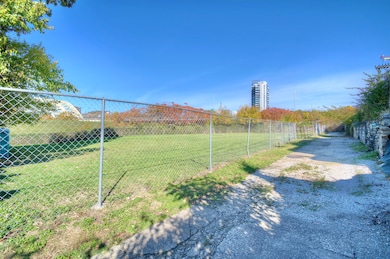
115 Park Ave Newport, KY 41071
Mansion Hill NeighborhoodEstimated payment $1,540/month
Highlights
- City View
- Traditional Architecture
- Covered patio or porch
- Property is near public transit
- No HOA
- 2-minute walk to Mansion Hill Park
About This Home
Builders & Developers- Don't miss out on this remarkable opportunity! This 4-bedroom home with vacant land sits in a Newport Riverfront development district. The property boasts breathtaking city views and development possibilities. Nestled steps away from the banks of the Ohio River, this property offers an unrivaled location. Immerse yourself in the lively atmosphere as you walk to Newport on the Levee or catch the thrilling Reds, Bengals or Cyclones games. Home features include a 6-year-old roof, spacious kitchen, first floor bedroom, 1-car garage, newer hot water heater, updated windows, off-street parking with free public parking across the street.
Home Details
Home Type
- Single Family
Est. Annual Taxes
- $1,097
Year Built
- Built in 1927
Lot Details
- 2,919 Sq Ft Lot
- Fenced
Parking
- 1 Car Garage
- Front Facing Garage
- Driveway
- Off-Street Parking
Home Design
- Traditional Architecture
- Block Foundation
- Shingle Roof
- Aluminum Siding
- Vinyl Siding
- Concrete Block And Stucco Construction
- Block And Beam Construction
Interior Spaces
- 1,248 Sq Ft Home
- 1.5-Story Property
- Ceiling Fan
- Brick Fireplace
- Vinyl Clad Windows
- Insulated Windows
- Living Room with Fireplace
- Storage
- City Views
Kitchen
- Eat-In Kitchen
- Electric Oven
- Electric Cooktop
Flooring
- Carpet
- Concrete
Bedrooms and Bathrooms
- 4 Bedrooms
- 1 Full Bathroom
- Bathtub and Shower Combination in Primary Bathroom
- Bathtub with Shower
Unfinished Basement
- Walk-Out Basement
- Basement Fills Entire Space Under The House
- Laundry in Basement
- Basement Storage
Schools
- Newport Elementary School
- Newport Intermediate
- Newport High School
Utilities
- Forced Air Heating and Cooling System
- Heating System Uses Natural Gas
Additional Features
- Covered patio or porch
- Property is near public transit
Community Details
- No Home Owners Association
Listing and Financial Details
- Assessor Parcel Number 999-99-03-708.00
Map
Home Values in the Area
Average Home Value in this Area
Tax History
| Year | Tax Paid | Tax Assessment Tax Assessment Total Assessment is a certain percentage of the fair market value that is determined by local assessors to be the total taxable value of land and additions on the property. | Land | Improvement |
|---|---|---|---|---|
| 2024 | $1,097 | $285,000 | $75,000 | $210,000 |
| 2023 | $293 | $74,200 | $5,000 | $69,200 |
| 2022 | $365 | $74,200 | $5,000 | $69,200 |
| 2021 | $373 | $74,200 | $5,000 | $69,200 |
| 2020 | $379 | $74,200 | $5,000 | $69,200 |
| 2019 | $360 | $69,000 | $4,900 | $64,100 |
| 2018 | $356 | $69,000 | $4,900 | $64,100 |
| 2017 | $357 | $69,000 | $4,900 | $64,100 |
| 2016 | $329 | $69,000 | $0 | $0 |
| 2015 | $334 | $69,000 | $0 | $0 |
| 2014 | $328 | $69,000 | $0 | $0 |
Property History
| Date | Event | Price | Change | Sq Ft Price |
|---|---|---|---|---|
| 01/21/2025 01/21/25 | For Sale | $259,500 | -- | $208 / Sq Ft |
Deed History
| Date | Type | Sale Price | Title Company |
|---|---|---|---|
| Warranty Deed | $69,000 | None Available | |
| Deed | $66,000 | -- | |
| Deed | $66,000 | -- |
Mortgage History
| Date | Status | Loan Amount | Loan Type |
|---|---|---|---|
| Previous Owner | $62,700 | New Conventional |
Similar Homes in Newport, KY
Source: Northern Kentucky Multiple Listing Service
MLS Number: 629350
APN: 999-99-03-708.00
- 203 Park Ave
- 201 Linden Ave
- 400 Riverboat Row Unit 902
- 400 Riverboat Row Unit 1801
- 400 Riverboat Row Unit 605
- 559 E 4th St
- 561 E 4th St
- 229 E 5th St
- 514 Linden Ave
- 612 Monroe St
- 627 Monroe St Unit 629
- 605 Linden Ave
- 612 Roberts St
- 313 York St
- 643 Park Ave
- 623 Saratoga St
- 711 Roberts St
- 732 Maple Ave
- 114 E 7th St
- 810 Linden Ave
