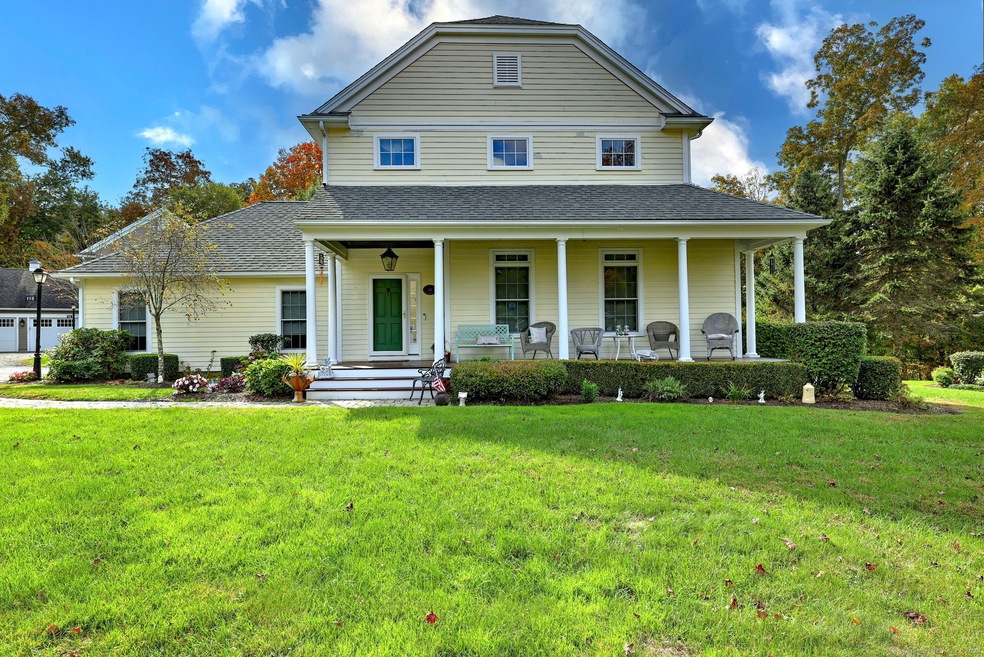
115 Periwinkle Dr Unit 115 Middlebury, CT 06762
Middlebury NeighborhoodHighlights
- Sub-Zero Refrigerator
- Open Floorplan
- Attic
- Pomperaug Regional High School Rated A-
- Deck
- 1 Fireplace
About This Home
As of March 2025Enjoy a lifestyle of relaxed sophistication in this captivating home located in an adult community (Age 55+). Picture perfect home amidst a conveniently located country landscape. Enter through the marble foyer. The Llving room offers a vaulted ceiling, hardwood flooring and fireplace. French doors lead to the light and bright dining room. The kitchen will please the most exceptional cookwith its' ample Cherry custom cabinetry, enviable appliances including sub-zero and Wolf oven/range, and roomy dining area. French doors lead to the extra spacious 2nd level bedroom. An office is also located on the second level. Finished lower level offers plenty of space for family getogethers with and includes a wet bar. Unwind on the deck overlooking a small pond. Note: Interior completely new in 2015.
Home Details
Home Type
- Single Family
Est. Annual Taxes
- $10,041
Year Built
- Built in 2005
HOA Fees
- $599 Monthly HOA Fees
Home Design
- Concrete Foundation
- Frame Construction
- Asphalt Shingled Roof
- Ridge Vents on the Roof
- HardiePlank Siding
Interior Spaces
- Open Floorplan
- Central Vacuum
- Ceiling Fan
- 1 Fireplace
- Thermal Windows
- Entrance Foyer
- Concrete Flooring
- Attic or Crawl Hatchway Insulated
- Home Security System
Kitchen
- Built-In Oven
- Gas Range
- Range Hood
- Microwave
- Sub-Zero Refrigerator
- Dishwasher
- Wine Cooler
Bedrooms and Bathrooms
- 2 Bedrooms
Laundry
- Laundry on main level
- Dryer
- Washer
Finished Basement
- Heated Basement
- Basement Fills Entire Space Under The House
- Interior Basement Entry
- Basement Storage
Parking
- 2 Car Garage
- Parking Deck
Outdoor Features
- Deck
- Exterior Lighting
- Rain Gutters
- Porch
Utilities
- Zoned Heating and Cooling
- Air Source Heat Pump
- Heating System Uses Natural Gas
- Tankless Water Heater
Additional Features
- Accessible Bathroom
- Property is zoned PRD
Community Details
- Association fees include grounds maintenance, trash pickup, snow removal, property management, road maintenance
- Property managed by Property Group
Listing and Financial Details
- Assessor Parcel Number 2405162
Map
Home Values in the Area
Average Home Value in this Area
Property History
| Date | Event | Price | Change | Sq Ft Price |
|---|---|---|---|---|
| 03/21/2025 03/21/25 | Sold | $620,000 | -0.8% | $189 / Sq Ft |
| 01/23/2025 01/23/25 | Pending | -- | -- | -- |
| 11/07/2024 11/07/24 | Price Changed | $625,000 | -3.8% | $191 / Sq Ft |
| 10/07/2024 10/07/24 | For Sale | $649,900 | +19.2% | $198 / Sq Ft |
| 10/19/2015 10/19/15 | Sold | $545,350 | +13.6% | $220 / Sq Ft |
| 09/19/2015 09/19/15 | Pending | -- | -- | -- |
| 02/12/2015 02/12/15 | For Sale | $479,900 | -- | $194 / Sq Ft |
Tax History
| Year | Tax Paid | Tax Assessment Tax Assessment Total Assessment is a certain percentage of the fair market value that is determined by local assessors to be the total taxable value of land and additions on the property. | Land | Improvement |
|---|---|---|---|---|
| 2024 | $10,041 | $308,000 | $0 | $308,000 |
| 2023 | $9,936 | $308,000 | $0 | $308,000 |
| 2022 | $9,628 | $308,000 | $0 | $308,000 |
| 2021 | $10,675 | $306,500 | $0 | $306,500 |
| 2020 | $10,758 | $306,500 | $0 | $306,500 |
| 2019 | $10,237 | $306,500 | $0 | $306,500 |
| 2018 | $9,964 | $306,500 | $0 | $306,500 |
| 2017 | $9,652 | $306,500 | $0 | $306,500 |
| 2016 | $8,304 | $267,800 | $0 | $267,800 |
| 2015 | $3,861 | $128,200 | $0 | $128,200 |
| 2014 | $3,761 | $128,200 | $0 | $128,200 |
Mortgage History
| Date | Status | Loan Amount | Loan Type |
|---|---|---|---|
| Open | $558,000 | Purchase Money Mortgage | |
| Closed | $558,000 | Purchase Money Mortgage | |
| Previous Owner | $407,200 | New Conventional |
Deed History
| Date | Type | Sale Price | Title Company |
|---|---|---|---|
| Deed | $620,000 | None Available | |
| Deed | $620,000 | None Available | |
| Warranty Deed | $545,350 | -- | |
| Warranty Deed | $545,350 | -- |
Similar Homes in Middlebury, CT
Source: SmartMLS
MLS Number: 24051685
APN: MIDD-000706-000000-000001-000008
- 129 Periwinkle Dr
- 403 Chestnut Cir Unit 76
- 405 Chestnut Cir Unit 77
- 407 Chestnut Cir Unit 78
- 0 N Benson Rd Unit 45 24089121
- 0 N Benson Rd Unit 53 24086541
- 0 N Benson Rd Unit 55 24086408
- 0 N Benson Rd Unit 64 24077175
- 0 N Benson Rd Unit 39 24076410
- 0 N Benson Rd Unit 42 24076140
- 0 N Benson Rd Unit 43 24071892
- 0 N Benson Rd Unit 35 24070506
- 0 N Benson Rd Unit 40 24066786
- 0 N Benson Rd Unit 38 24064329
- 0 N Benson Rd Unit 41 24061449
- 0 N Benson Rd Unit 37
- 0 N Benson Rd Unit 36 24058145
- 112 Periwinkle Dr Unit 112
- 106 Judd Hill Rd
- 294 Christian Rd
