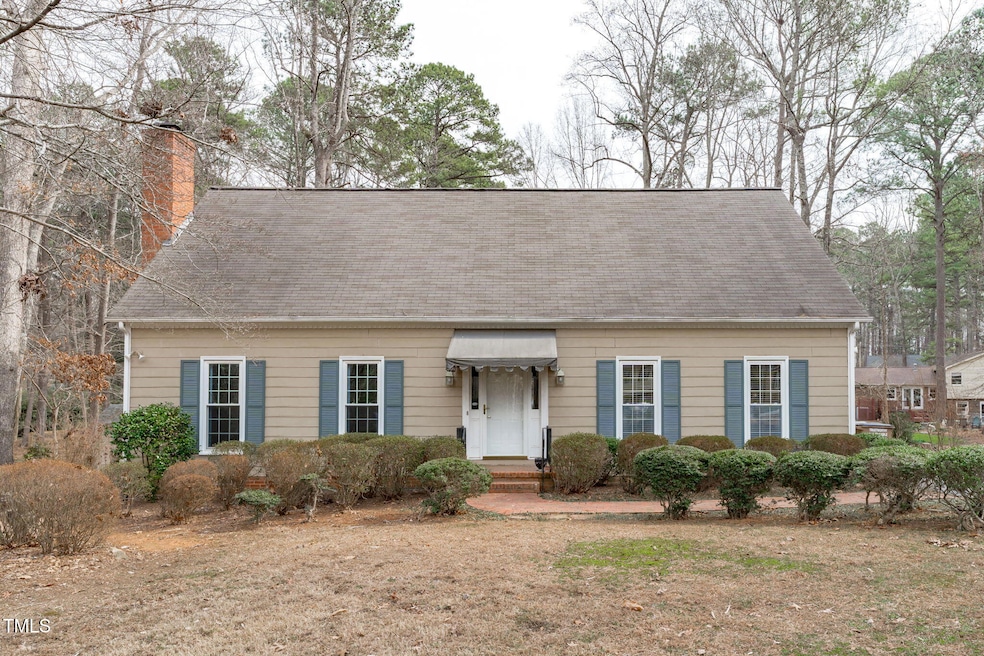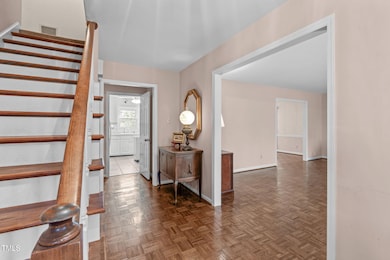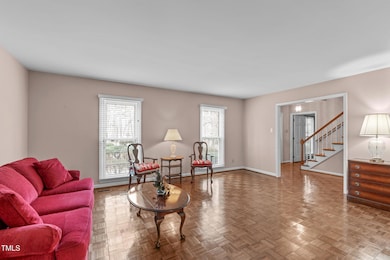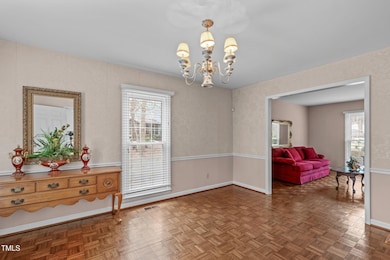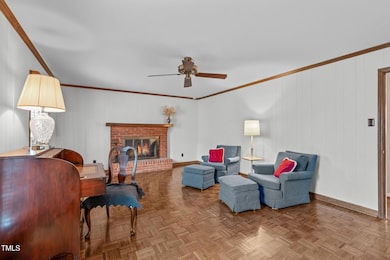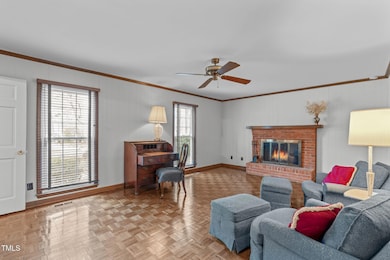
115 Perth Place Durham, NC 27712
Estimated payment $2,580/month
Highlights
- View of Trees or Woods
- Deck
- Attic
- Cape Cod Architecture
- Partially Wooded Lot
- Bonus Room
About This Home
This classic central hall cape showcases both formal and casual spaces which can be configured to suit your family's needs and with all the rooms generously sized to accommodate a variety of furniture sizes and arrangements. Beautiful parquet flooring greets you in the central foyer and extends to the formal living room and dining room on the right of the central hall. Full height windows allow loads of natural light to enter the home, plus an elegant family room with crown molding, and a traditional brick surround gas log fireplace for cozy gatherings is situated on the left of the central hall. Into the heart of the home, a kitchen showcases a center island, an abundance of timeless white cabinetry for storage, and plenty of countertop space for easy meal prep. There is an adjacent breakfast nook for casual dining. Downstairs is complete with a nicely sized, bright flex space, perfect for a home office or game room and full bath with laundry room, step in shower, and white tile flooring. Upstairs features a guest bathroom, 3 spacious bedrooms, including a large owner's suite showcasing a ceiling fan, two closets for seasonal attire, ensuite bath with a step-in shower, and sized to accommodate a variety of furniture sizes and arrangements. Access to the 448 square feet of floored attic space is next to the staircase for convenience and an abundance of storage. Heather Glen is centrally located just 5 miles from US-501 and US-70 on the North-West side of Durham. The area highlights a nearby golf course and community pool (fee required) as well as providing easy access to all the shopping, dining, and recreational amenities of Durham but with a more secluded feel.
Home Details
Home Type
- Single Family
Est. Annual Taxes
- $2,500
Year Built
- Built in 1977
Lot Details
- 0.49 Acre Lot
- Lot Dimensions are 54x192x238x165
- Partially Wooded Lot
- Landscaped with Trees
Property Views
- Woods
- Neighborhood
Home Design
- Cape Cod Architecture
- Traditional Architecture
- Block Foundation
- Frame Construction
- Shingle Roof
- Wood Siding
- Lead Paint Disclosure
Interior Spaces
- 2,480 Sq Ft Home
- 2-Story Property
- Awning
- Entrance Foyer
- Family Room with Fireplace
- Living Room
- Dining Room
- Bonus Room
- Fire and Smoke Detector
Kitchen
- Eat-In Kitchen
- Electric Range
- Microwave
- Ice Maker
- Kitchen Island
- Laminate Countertops
Flooring
- Parquet
- Carpet
- Tile
Bedrooms and Bathrooms
- 3 Bedrooms
- Dual Closets
- 3 Full Bathrooms
- Bathtub with Shower
Laundry
- Laundry in Bathroom
- Dryer
- Washer
Attic
- Attic Floors
- Unfinished Attic
Basement
- Block Basement Construction
- Crawl Space
Parking
- 2 Parking Spaces
- No Garage
- Private Driveway
- Paved Parking
- 2 Open Parking Spaces
- Off-Street Parking
Outdoor Features
- Deck
- Front Porch
Schools
- Eno Valley Elementary School
- Carrington Middle School
- Riverside High School
Horse Facilities and Amenities
- Grass Field
Utilities
- Central Air
- Floor Furnace
- Heating System Uses Natural Gas
- Natural Gas Connected
- Gas Water Heater
- Septic Tank
- Septic System
- Phone Available
- Cable TV Available
Listing and Financial Details
- Assessor Parcel Number 184519
Community Details
Overview
- No Home Owners Association
- Heather Glen Subdivision
Recreation
- Community Pool
Map
Home Values in the Area
Average Home Value in this Area
Tax History
| Year | Tax Paid | Tax Assessment Tax Assessment Total Assessment is a certain percentage of the fair market value that is determined by local assessors to be the total taxable value of land and additions on the property. | Land | Improvement |
|---|---|---|---|---|
| 2024 | $2,438 | $236,862 | $44,640 | $192,222 |
| 2023 | $2,312 | $236,862 | $44,640 | $192,222 |
| 2022 | $2,220 | $236,862 | $44,640 | $192,222 |
| 2021 | $2,007 | $236,862 | $44,640 | $192,222 |
| 2020 | $1,965 | $236,862 | $44,640 | $192,222 |
| 2019 | $1,965 | $236,862 | $44,640 | $192,222 |
| 2018 | $1,827 | $204,428 | $37,200 | $167,228 |
| 2017 | $1,806 | $204,428 | $37,200 | $167,228 |
| 2016 | $1,729 | $204,428 | $37,200 | $167,228 |
| 2015 | $1,793 | $183,825 | $31,483 | $152,342 |
| 2014 | $1,793 | $183,825 | $31,483 | $152,342 |
Property History
| Date | Event | Price | Change | Sq Ft Price |
|---|---|---|---|---|
| 02/28/2025 02/28/25 | For Sale | $425,000 | -- | $171 / Sq Ft |
Mortgage History
| Date | Status | Loan Amount | Loan Type |
|---|---|---|---|
| Closed | $75,000 | Credit Line Revolving |
Similar Homes in Durham, NC
Source: Doorify MLS
MLS Number: 10079333
APN: 184519
- 5802 Lillie Dr
- 2418 Mont Haven Dr
- 113 Laurston Ct
- 120 Chattleton Ct
- 5709 Russell Rd
- 2423 Bivins Rd
- 5710 Russell Rd
- 6121 Kelvin Dr
- 5608 Ventura Dr
- 2417 Bivins Rd
- 109 Bessemer Place
- 6208 Craig Rd
- 2222 Umstead Rd
- 1908 Mystic Dr
- 109 November Dr
- 119 November Dr
- 111 November Dr
- 1310 Country Club Dr
- 704 Voyager Place
- 1903 Yellowwood Ln
