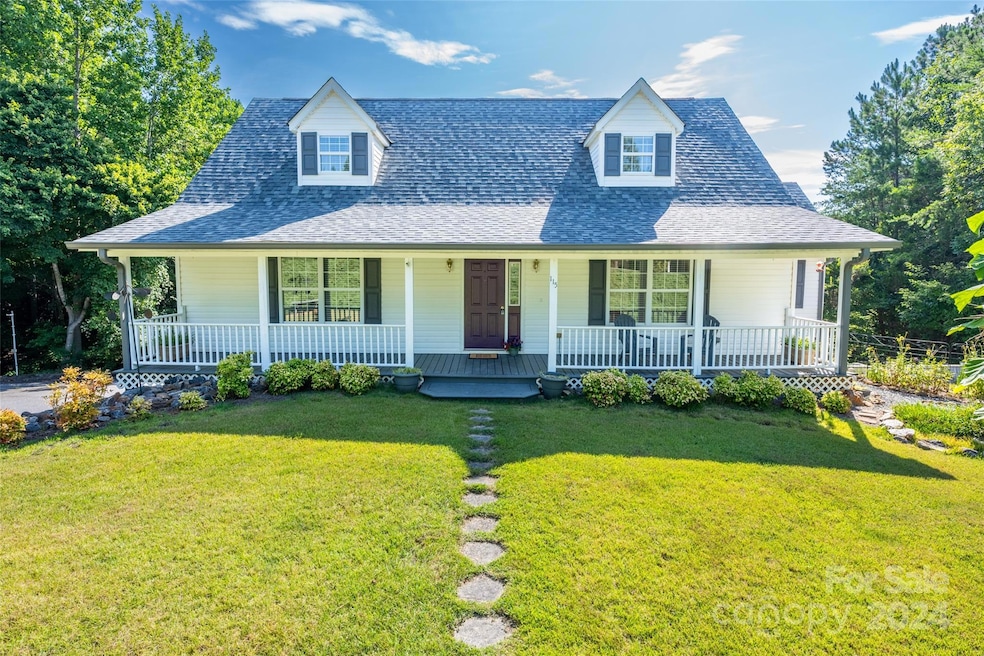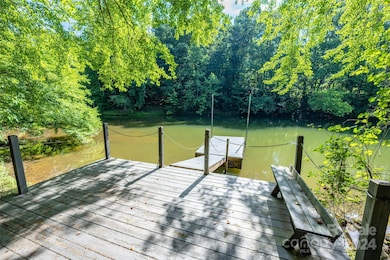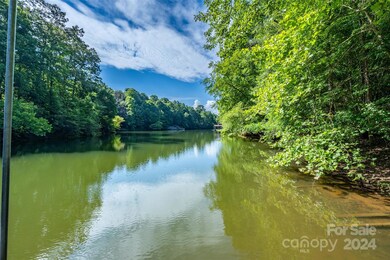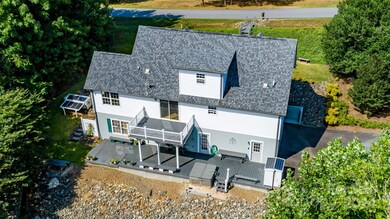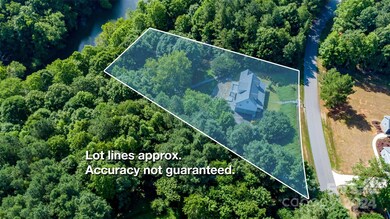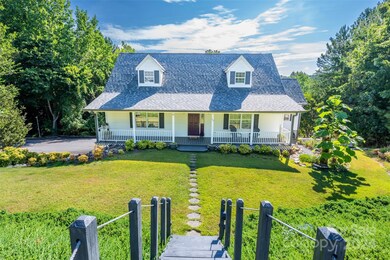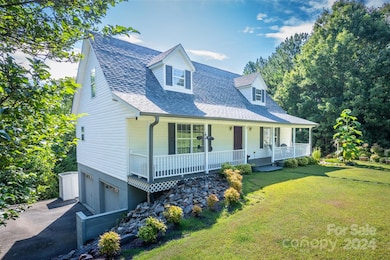
115 Pier Point Dr Stony Point, NC 28678
Highlights
- Docks
- Pier
- RV or Boat Storage in Community
- Sharon Elementary School Rated A-
- Spa
- Waterfront
About This Home
As of March 2025PERFECT FOR AIRBNB! Beautiful 3 Bedroom 3.5 Bath Waterfront Home in Gated Riverwalk Community. Newly Installed Solar Panels For Backup Emergency Power, Large 0.95 Acre Lot w/~117 ft of Waterfrontage, Covered Front Porch, Great Room w/Electric Fireplace, Large Kitchen w/Solid Surface Counters, Pantry, Eat-At Breakfast Bar & Breakfast Area, Dining Room w/Natural Light, Primary Bedroom on Main w/Tons of Closet Space, Primary Bath w/Walk-In Shower & Soaking Tub, Bedroom 2 w/Walk-In Closet, Full Bath, Bedroom 3/Office w/Walk-In Closet, Flex Room, Lower Level Dining Room/Kitchenette, Full Bath, Huge Bonus/Bedroom w/Double Door Closet, Trex Upper & Lower Decks Overlooking Private Backyard, Backyard Oasis w/Hot Tub, Built-In Benches, Extensive Landscaping w/Views of Lookout Shoals Lake, Stairs Leading Down to Private Pier/Floating Dock, Gated Community w/Rec Area, Picnic Area & Community Dock, Close to Shopping, Schools w/Easy Access to I-40.
Last Agent to Sell the Property
The Allen Team Inc Brokerage Email: Christy@myallenteam.com License #83136
Property Details
Home Type
- Modular Prefabricated Home
Est. Annual Taxes
- $2,272
Year Built
- Built in 1996
Lot Details
- Waterfront
- Private Lot
- Sloped Lot
- Wooded Lot
HOA Fees
- $40 Monthly HOA Fees
Parking
- 2 Car Attached Garage
- Basement Garage
- Workshop in Garage
- Garage Door Opener
- Driveway
Home Design
- Vinyl Siding
Interior Spaces
- 1.5-Story Property
- Open Floorplan
- Wet Bar
- Propane Fireplace
- Insulated Windows
- Family Room with Fireplace
- Great Room with Fireplace
- Water Views
- Pull Down Stairs to Attic
- Laundry Room
Kitchen
- Breakfast Bar
- Electric Range
- Range Hood
- Microwave
- Freezer
- Plumbed For Ice Maker
- Dishwasher
Flooring
- Wood
- Tile
Bedrooms and Bathrooms
- Walk-In Closet
- Garden Bath
Finished Basement
- Walk-Out Basement
- Walk-Up Access
- Interior and Exterior Basement Entry
- Workshop
- Natural lighting in basement
Accessible Home Design
- Grab Bar In Bathroom
- More Than Two Accessible Exits
Outdoor Features
- Spa
- Pier
- Access To Lake
- Docks
- Deck
- Covered patio or porch
- Shed
Utilities
- Central Heating and Cooling System
- Vented Exhaust Fan
- Heat Pump System
- Underground Utilities
- Electric Water Heater
- Septic Tank
- Cable TV Available
Listing and Financial Details
- Assessor Parcel Number 3774-73-9328.000
Community Details
Overview
- Lookout Riverwalk HOA
- Built by All American Homes
- Riverwalk Subdivision
- Mandatory home owners association
Recreation
- RV or Boat Storage in Community
- Recreation Facilities
Additional Features
- Picnic Area
- Card or Code Access
Map
Home Values in the Area
Average Home Value in this Area
Property History
| Date | Event | Price | Change | Sq Ft Price |
|---|---|---|---|---|
| 03/27/2025 03/27/25 | Sold | $494,500 | -1.1% | $158 / Sq Ft |
| 02/20/2025 02/20/25 | Price Changed | $499,900 | -3.8% | $159 / Sq Ft |
| 01/15/2025 01/15/25 | Price Changed | $519,900 | -5.5% | $166 / Sq Ft |
| 10/16/2024 10/16/24 | Price Changed | $549,900 | -6.0% | $175 / Sq Ft |
| 09/10/2024 09/10/24 | Price Changed | $585,000 | -0.8% | $187 / Sq Ft |
| 07/31/2024 07/31/24 | Price Changed | $590,000 | -1.7% | $188 / Sq Ft |
| 07/11/2024 07/11/24 | For Sale | $600,000 | -- | $191 / Sq Ft |
Tax History
| Year | Tax Paid | Tax Assessment Tax Assessment Total Assessment is a certain percentage of the fair market value that is determined by local assessors to be the total taxable value of land and additions on the property. | Land | Improvement |
|---|---|---|---|---|
| 2024 | $2,272 | $374,930 | $59,500 | $315,430 |
| 2023 | $2,272 | $374,930 | $59,500 | $315,430 |
| 2022 | $1,858 | $287,170 | $63,750 | $223,420 |
| 2021 | $1,858 | $287,170 | $63,750 | $223,420 |
| 2020 | $1,858 | $287,170 | $63,750 | $223,420 |
| 2019 | $1,772 | $287,170 | $63,750 | $223,420 |
| 2018 | $1,652 | $267,750 | $56,250 | $211,500 |
| 2017 | $1,652 | $267,750 | $56,250 | $211,500 |
| 2016 | $1,652 | $267,750 | $56,250 | $211,500 |
| 2015 | -- | $265,790 | $56,250 | $209,540 |
| 2014 | -- | $274,660 | $56,250 | $218,410 |
Mortgage History
| Date | Status | Loan Amount | Loan Type |
|---|---|---|---|
| Open | $395,600 | New Conventional | |
| Previous Owner | $212,900 | Purchase Money Mortgage | |
| Previous Owner | $49,000 | Credit Line Revolving | |
| Previous Owner | $188,500 | Unknown | |
| Previous Owner | $184,000 | Unknown | |
| Previous Owner | $53,700 | Stand Alone Second | |
| Previous Owner | $133,000 | Unknown |
Deed History
| Date | Type | Sale Price | Title Company |
|---|---|---|---|
| Warranty Deed | $494,500 | None Listed On Document | |
| Warranty Deed | $280,000 | None Available | |
| Deed | $24,000 | -- | |
| Deed | -- | -- |
About the Listing Agent

I have lived here in Iredell County my entire life. I attended and graduated from Iredell County Schools. I graduated locally from the University of North Carolina Charlotte with a degree in K-6 Education, and went on to teach in the Mooresville Graded School District as well as Iredell County Schools. As teaching came to a close, my dedication became Edu-Quest, an educational toy and supply store, in which I owned and operated for 12 years. Therefore, I have an extensive amount of experience
Christy's Other Listings
Source: Canopy MLS (Canopy Realtor® Association)
MLS Number: 4159462
APN: 3774-73-9328.000
- 283 Rivercliff Dr Unit 20
- 133 Oak Point Ln
- 139/145 Oak Point Ln
- 121 Pebble Creek Dr
- 274 Rivercliff Dr
- 350 Gardner Point Dr
- 417 Gardner Point Dr
- 155 Rivercliff Dr
- 317 Rivercliff Dr Unit 32
- 317 Gardner Point Dr
- 534 Stewart Rock Rd
- 3 Mountain Aire Dr
- 507 Stewart Rock Rd Unit 46
- 519 Stewart Rock Rd Unit 47
- 0000 Gun Club Rd
- 4537 Sunrise Beach Rd
- Lot 5 Olive Rd
- 154 Lookout Dam Rd
- 150 Lookout Dam Rd
- 156 Lookout Dam Rd
