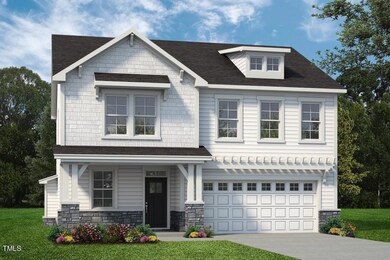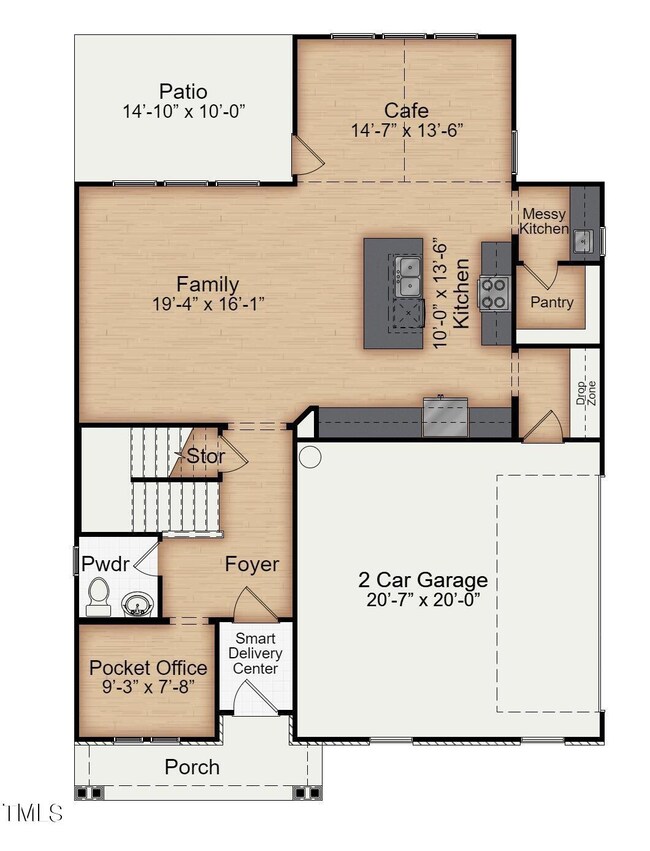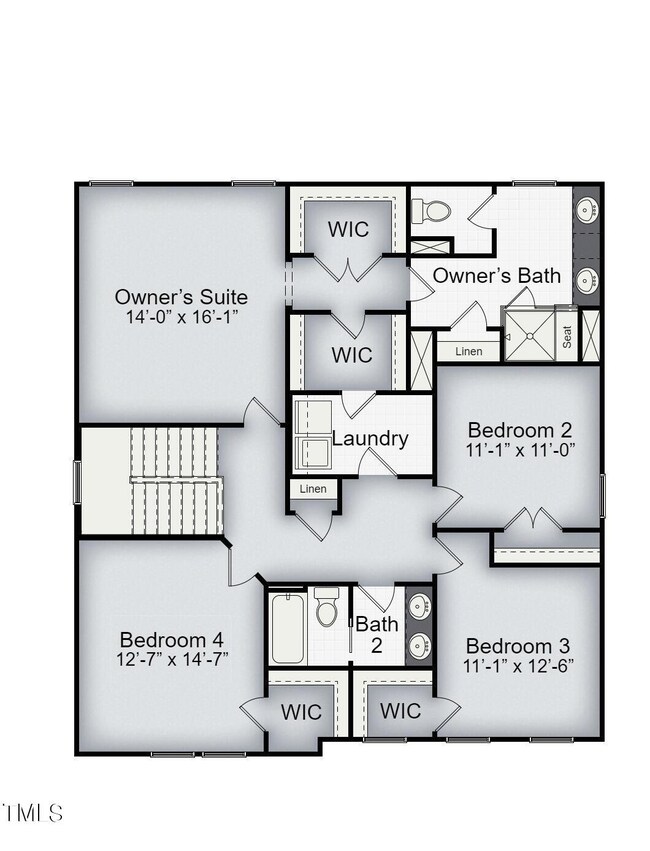
115 Plainfield Ln Unit 133 Lillington, NC 27546
Highlights
- New Construction
- Vaulted Ceiling
- Granite Countertops
- ENERGY STAR Certified Homes
- Traditional Architecture
- Home Office
About This Home
As of March 2025With the openness of the English Country design, The Holly welcomes you the moment you arrive. The unique smart door delivery center allows you to have safe, secure package delivery in a heated/cooled space. Just off the foyer, the pocket office is designed for privacy and quiet. Overlooking the front porch, this room can also be a study, a gaming room, or a homeschool space. Down the hall, the family room is full of natural light. The open kitchen has an oversized island for three-sided seating. The adjacent cafe is extended to include our exclusive messy kitchen, which comes equipped with an extra sink and a window. Also, it can connect to the walk-in pantry, which can connect to the drop zone, which leads right from the garage. The extendable deck is easily accessed from the cafe for outdoor living and additional entertaining space. Upstairs, the owner's suite connects directly into the laundry room through one of the walk-in closets! The remainder of the floor features a loft space that can become a 4th bedroom, two additional guest bedrooms, and a hall bath.
Home Details
Home Type
- Single Family
Est. Annual Taxes
- $2,986
Year Built
- Built in 2024 | New Construction
Lot Details
- 0.66 Acre Lot
- Landscaped
HOA Fees
- $55 Monthly HOA Fees
Parking
- 2 Car Attached Garage
- Electric Vehicle Home Charger
- Side Facing Garage
- Garage Door Opener
- Private Driveway
Home Design
- Traditional Architecture
- Brick or Stone Mason
- Permanent Foundation
- Raised Foundation
- Block Foundation
- Architectural Shingle Roof
- Shake Siding
- Vinyl Siding
- Low Volatile Organic Compounds (VOC) Products or Finishes
- Radiant Barrier
- Stone
Interior Spaces
- 2,421 Sq Ft Home
- 2-Story Property
- Smooth Ceilings
- Vaulted Ceiling
- Ceiling Fan
- Family Room
- Dining Room
- Home Office
- Fire and Smoke Detector
Kitchen
- Electric Range
- Microwave
- Dishwasher
- Granite Countertops
- Quartz Countertops
Flooring
- Carpet
- Ceramic Tile
- Luxury Vinyl Tile
Bedrooms and Bathrooms
- 4 Bedrooms
- Walk-In Closet
- Bathtub with Shower
- Walk-in Shower
Laundry
- Laundry Room
- Laundry on upper level
Attic
- Pull Down Stairs to Attic
- Attic or Crawl Hatchway Insulated
Eco-Friendly Details
- Energy-Efficient Lighting
- ENERGY STAR Certified Homes
- Energy-Efficient Thermostat
- No or Low VOC Paint or Finish
- Ventilation
Outdoor Features
- Rain Gutters
- Porch
Schools
- Boone Trail Elementary School
- West Harnett Middle School
- West Harnett High School
Utilities
- Zoned Heating and Cooling
- Electric Water Heater
- Septic Tank
Community Details
- Elite Management Association, Phone Number (919) 233-7660
- Built by New Home Inc.
- Duncans Creek Subdivision, The Holly Floorplan
Listing and Financial Details
- Home warranty included in the sale of the property
- Assessor Parcel Number 7625395
Map
Home Values in the Area
Average Home Value in this Area
Property History
| Date | Event | Price | Change | Sq Ft Price |
|---|---|---|---|---|
| 03/14/2025 03/14/25 | Sold | $420,650 | +1.4% | $174 / Sq Ft |
| 01/31/2025 01/31/25 | Pending | -- | -- | -- |
| 07/02/2024 07/02/24 | For Sale | $414,700 | -- | $171 / Sq Ft |
Similar Homes in Lillington, NC
Source: Doorify MLS
MLS Number: 10039082
- 367 Duncan Creek Rd
- 217 Duncan Creek Rd Unit 124
- 217 Duncan Creek Rd
- 403 Duncan Creek Rd
- 403 Duncan Creek Rd Unit 131
- 320 Duncan Creek Rd Unit 161
- 346 Duncan Creek Rd Unit 160
- 394 Duncan Creek Rd
- 394 Duncan Creek Rd Unit 158
- 275 Duncan Creek Rd
- 439 Duncan Creek Rd
- 439 Duncan Creek Rd Unit 140
- 121 Plainfield Ln
- 121 Plainfield Ln Unit 134 Smithfield Fc
- 80 Plainfield Ln Unit Holly Georgian
- 245 Duncan Creek Rd
- 452 Duncan Creek Rd Unit 156
- 452 Duncan Creek Rd
- 457 Duncan Creek Rd
- 457 Duncan Creek Rd Unit 141






