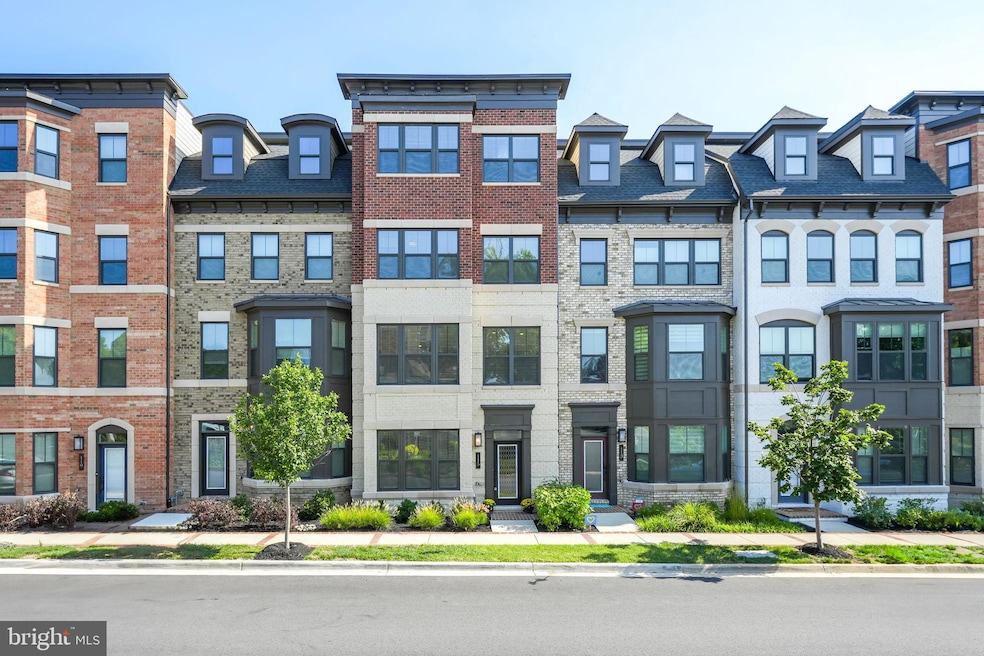
115 Pleasant St NW Unit 5 Vienna, VA 22180
Highlights
- Rooftop Deck
- Gourmet Kitchen
- Open Floorplan
- Louise Archer Elementary School Rated A
- City View
- Contemporary Architecture
About This Home
As of October 2024Don’t miss your opportunity at this RARE 5-Bedroom townhome in the heart of Vienna offering urban living at its finest! Ideally situated just half a block from Maple Ave, you'll have immediate access to a diverse array of shopping and dining options. Enjoy the convenience of being .5 miles from the W&OD trail, close to numerous parks, and under three miles from the Vienna Metro Station, providing effortless commuting to Tysons and Washington D.C. This impeccably maintained brick front residence, built in 2022, seamlessly combines modern convenience with stylish design. Featuring an expertly crafted layout with a sought-after open concept, this home boasts impressive upgrades, 9’ ceilings throughout and is in pristine, like-new condition. The entry level boasts a bright and inviting foyer, along with a versatile bedroom featuring French doors and a full bathroom, offering a private retreat ideal for guests, an au-pair suite or home office. On the next level, discover the main living and dining areas which are bathed in natural light, creating a warm and welcoming ambiance and feature luxury vinyl wide-plank flooring throughout. The gourmet kitchen is a standout feature, with an oversized island that acts as a central gathering spot for cooking and socializing. Delight in preparing meals with the high-end appliance package, elegant waterfall quartz countertops, a stylish designer backsplash, and plenty of cabinetry. Adjacent to the dining area, a convenient balcony provides the perfect space for grilling. The third level showcases a luxurious primary suite with a walk-in closet and a spa-like ensuite bathroom complete with dual shower heads and a double vanity. Two additional bedrooms on this floor are well-appointed and share a beautifully designed full bathroom. A convenient bedroom level laundry center completes this level. On the top floor, discover the fifth bedroom with full bathroom, plus a sunny loft space that’s perfect for use as a home office, craft or playroom, as well as a rooftop deck for entertaining and enjoying an autumn sunset. Located in the highly sought-after Madison High School pyramid. The Town of Vienna offers a charming suburban ambiance just outside Washington, DC, highlighted by its delightful neighborhood farmers market and vibrant local festivals such as ViVa! Vienna!, Oktoberfest, and various community parades.
Townhouse Details
Home Type
- Townhome
Est. Annual Taxes
- $13,460
Year Built
- Built in 2022
HOA Fees
Parking
- 2 Car Attached Garage
- Rear-Facing Garage
Home Design
- Contemporary Architecture
- Brick Exterior Construction
- Slab Foundation
- Cement Siding
Interior Spaces
- 2,670 Sq Ft Home
- Property has 4 Levels
- Open Floorplan
- Ceiling Fan
- Combination Kitchen and Living
- Dining Room
- Loft
- City Views
- Laundry Room
Kitchen
- Gourmet Kitchen
- Stainless Steel Appliances
- Kitchen Island
Bedrooms and Bathrooms
- En-Suite Primary Bedroom
- Walk-In Closet
Schools
- Louise Archer Elementary School
- Thoreau Middle School
- Madison High School
Utilities
- Forced Air Heating and Cooling System
- Natural Gas Water Heater
Additional Features
- Rooftop Deck
- Property is in excellent condition
Listing and Financial Details
- Assessor Parcel Number 0384 74 0005
Community Details
Overview
- Association fees include common area maintenance, lawn maintenance, water, trash, reserve funds, management
- Vienna Market Owners Association
- Legum & Norman Condos
- Vienna Subdivision
Pet Policy
- Pets Allowed
Map
Home Values in the Area
Average Home Value in this Area
Property History
| Date | Event | Price | Change | Sq Ft Price |
|---|---|---|---|---|
| 10/18/2024 10/18/24 | Sold | $1,325,000 | 0.0% | $496 / Sq Ft |
| 09/13/2024 09/13/24 | For Sale | $1,325,000 | -- | $496 / Sq Ft |
Similar Home in Vienna, VA
Source: Bright MLS
MLS Number: VAFX2199870
- 222 Pleasant St SW
- 130 Wilmar Place NW
- 310 Johnson St SW
- 318 Center St N
- 407 Nutley St NW
- 604 Blackstone Terrace NW
- 503 Orchard St NW
- 117 Battle St SW
- 500 Malcolm Rd NW
- 506 Birch St SW
- 403 Colin Ln NW
- 506 Cottage St SW
- 511 Plum St SW
- 125 Park St NE Unit B
- 123 Park St NE Unit B
- 301 Nutley St SW
- 113 Park St NE Unit A
- 135 Roland Ct SW
- 546 Malcolm Rd NW
- 389 Holmes Dr NW






