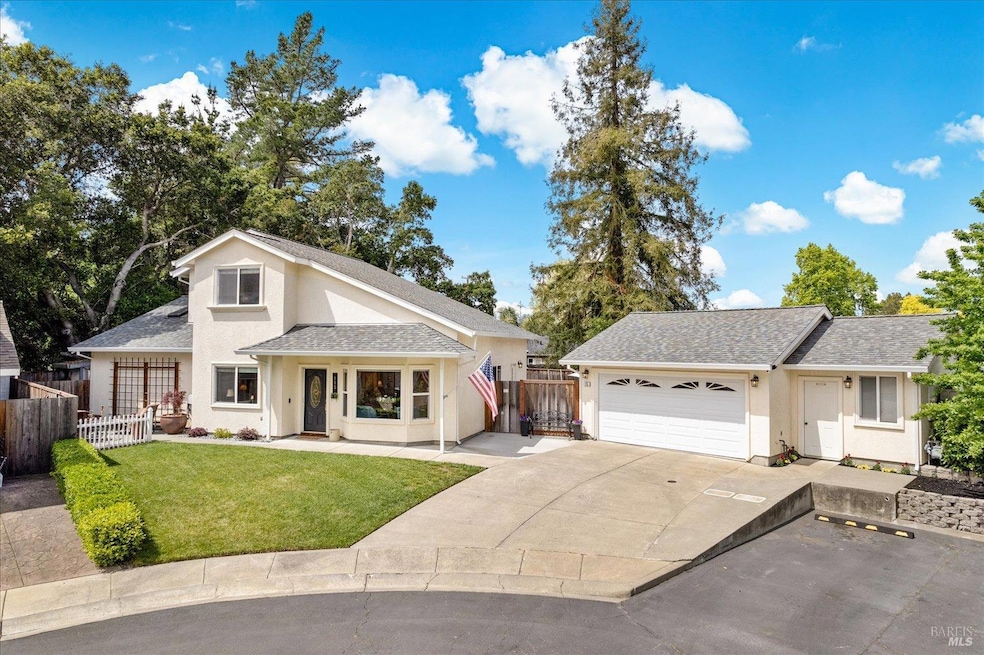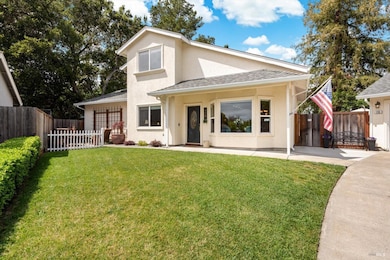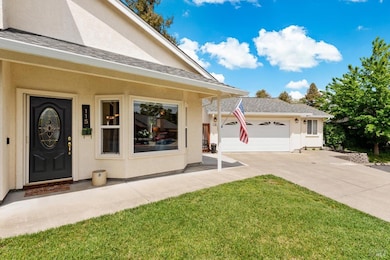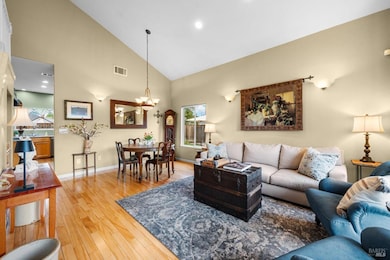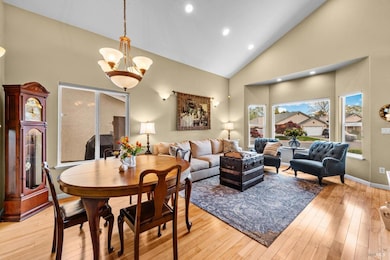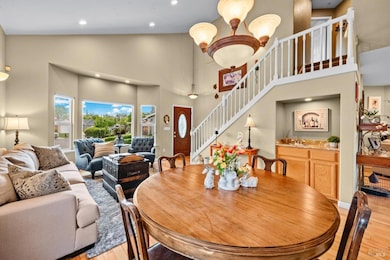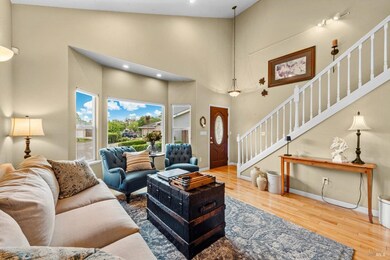
115 Poe Ct Napa, CA 94558
Westwood NeighborhoodEstimated payment $6,082/month
Highlights
- Cathedral Ceiling
- Main Floor Primary Bedroom
- Living Room
- Wood Flooring
- Secondary Bathroom Jetted Tub
- Jack-and-Jill Bathroom
About This Home
Nestled at the end of a peaceful cul-de-sac, this inviting Napa home offers comfort, style, and functionality. The thoughtfully designed layout features the primary and second bedrooms (w/a Murphy Bed) on the main level, ideal for guests or multi-generational living. Step into the formal living and dining rooms, where cathedral ceilings and wood floors create an elegant, airy ambiance. The home is light and bright throughout, offering every room a warm, welcoming vibe. A spacious detached 2.5-car garage with a separate entrance provides endless possibilitieswhether you need extra storage, a workshop, a home office, or an away room. You'll also love the separate laundry room for added convenience. Out back, unwind or entertain in style on the large paver patio adorned with charming string lights, surrounded by a raised vegetable bed and a beautifully landscaped yardperfect for outdoor dining or simply soaking up Napa's sunshine. This home blends classic features with modern touches, all in a prime Napa location.
Open House Schedule
-
Sunday, April 27, 20251:00 to 3:00 pm4/27/2025 1:00:00 PM +00:004/27/2025 3:00:00 PM +00:00Add to Calendar
Home Details
Home Type
- Single Family
Est. Annual Taxes
- $6,066
Year Built
- Built in 2001
Lot Details
- 8,089 Sq Ft Lot
- Landscaped
- Sprinkler System
Parking
- 2 Car Garage
- Workshop in Garage
- Front Facing Garage
- Garage Door Opener
- Guest Parking
Home Design
- Slab Foundation
- Composition Roof
Interior Spaces
- 1,921 Sq Ft Home
- 2-Story Property
- Cathedral Ceiling
- Ceiling Fan
- Raised Hearth
- Gas Log Fireplace
- Family Room
- Living Room
- Dining Room
Kitchen
- Built-In Gas Oven
- Built-In Gas Range
- Microwave
- Dishwasher
- Disposal
Flooring
- Wood
- Carpet
Bedrooms and Bathrooms
- 4 Bedrooms
- Primary Bedroom on Main
- Jack-and-Jill Bathroom
- Bathroom on Main Level
- 3 Full Bathrooms
- Secondary Bathroom Jetted Tub
- Separate Shower
Laundry
- Laundry in unit
- Washer and Dryer Hookup
Utilities
- Central Heating and Cooling System
Listing and Financial Details
- Assessor Parcel Number 004-091-034-000
Map
Home Values in the Area
Average Home Value in this Area
Tax History
| Year | Tax Paid | Tax Assessment Tax Assessment Total Assessment is a certain percentage of the fair market value that is determined by local assessors to be the total taxable value of land and additions on the property. | Land | Improvement |
|---|---|---|---|---|
| 2023 | $6,066 | $472,638 | $188,274 | $284,364 |
| 2022 | $5,889 | $463,372 | $184,583 | $278,789 |
| 2021 | $5,809 | $454,287 | $180,964 | $273,323 |
| 2020 | $5,767 | $449,630 | $179,109 | $270,521 |
| 2019 | $5,644 | $440,815 | $175,598 | $265,217 |
| 2018 | $5,561 | $432,172 | $172,155 | $260,017 |
| 2017 | $5,443 | $423,699 | $168,780 | $254,919 |
| 2016 | $5,320 | $415,392 | $165,471 | $249,921 |
| 2015 | $4,971 | $409,153 | $162,986 | $246,167 |
| 2014 | $4,893 | $401,139 | $159,794 | $241,345 |
Property History
| Date | Event | Price | Change | Sq Ft Price |
|---|---|---|---|---|
| 04/22/2025 04/22/25 | For Sale | $999,000 | -- | $520 / Sq Ft |
Deed History
| Date | Type | Sale Price | Title Company |
|---|---|---|---|
| Grant Deed | -- | None Listed On Document | |
| Interfamily Deed Transfer | -- | Accommodation | |
| Grant Deed | $325,000 | First American Title Co | |
| Interfamily Deed Transfer | -- | North American Title Co |
Mortgage History
| Date | Status | Loan Amount | Loan Type |
|---|---|---|---|
| Previous Owner | $420,215 | New Conventional | |
| Previous Owner | $420,215 | New Conventional | |
| Previous Owner | $90,000 | Credit Line Revolving | |
| Previous Owner | $375,000 | New Conventional | |
| Previous Owner | $32,000 | Credit Line Revolving | |
| Previous Owner | $432,000 | Negative Amortization | |
| Previous Owner | $271,000 | Unknown | |
| Previous Owner | $292,500 | No Value Available | |
| Previous Owner | $150,000 | No Value Available |
Similar Homes in Napa, CA
Source: Bay Area Real Estate Information Services (BAREIS)
MLS Number: 325034790
APN: 004-091-034
- 491 Roosevelt St
- 2716 Laurel St
- 161 Harrison Ave
- 57 Chelsea Ave
- 72 Bellevue Ave
- 72 Chelsea Ave
- 2901 Conifer Ct
- 134 Valley Oak Dr
- 130 Valley Oak Dr
- 2828 Kilburn Ave
- 152 Foothill Blvd
- 2730 Old Sonoma Rd
- 1018 Easum Dr
- 431 Seymour St
- 2364 Clay St
- 2312 Clay St
- 2330 Clay St
- 2230 1st St
- 2344 Clay St
- 2016 W F St
