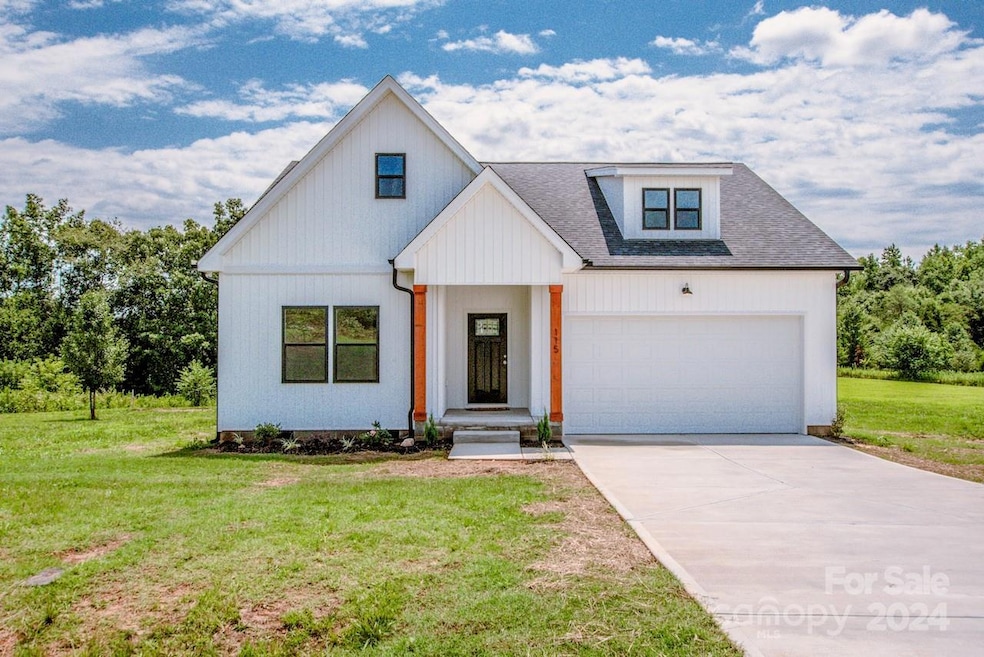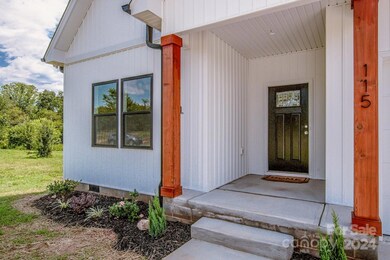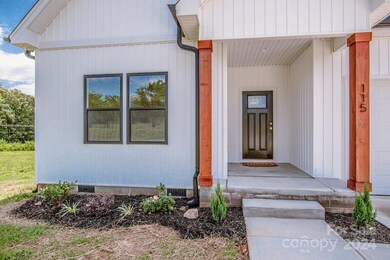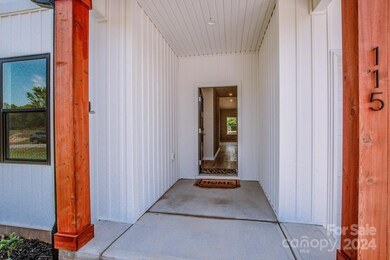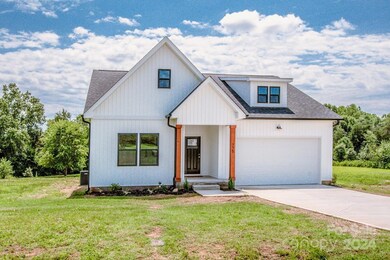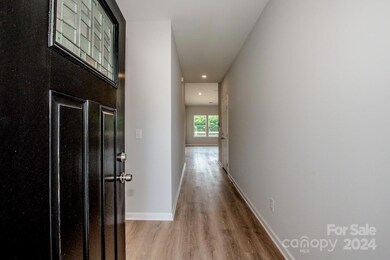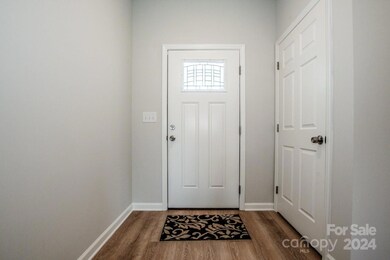
115 Pumice Dr Statesville, NC 28625
Highlights
- Access To Lake
- New Construction
- Deck
- Sharon Elementary School Rated A-
- Open Floorplan
- Farmhouse Style Home
About This Home
As of December 2024Seller is offering $2,500 in seller-paid buyer closing costs!! Fall in love with this brand-new farmhouse ranch! Nestled on a stunning, flat lot this gorgeous new construction home is in an area that feels like times gone by, surrounded by rolling hills. This property gives you so much space for privacy and peace and quiet, yet so close to conveniences and I-40. The stately wooden columns and covered front porch welcome you to an open floorplan with vaulted ceilings; luxury vinyl plank throughout the entire home, a modern fireplace; a stunning kitchen with quartz countertops, a coffee bar, stainless appliances, brand new refrigerator, and a spacious laundry room. The primary suite has a huge walk-in closet. The bathrooms have stunning quartz countertops. The deck and backyard are perfect for grilling out, entertaining, or just relaxing while taking in views of your woods. Don't miss out on this opportunity to own this piece of paradise in a gated community with river/lake access.
Last Agent to Sell the Property
Mooresville Realty LLC Brokerage Email: rebekahsosawithheart@gmail.com License #296697

Co-Listed By
Mooresville Realty LLC Brokerage Email: rebekahsosawithheart@gmail.com License #308903
Home Details
Home Type
- Single Family
Est. Annual Taxes
- $177
Year Built
- Built in 2024 | New Construction
Lot Details
- Level Lot
- Cleared Lot
- Property is zoned RA
HOA Fees
- $39 Monthly HOA Fees
Parking
- 2 Car Attached Garage
- Front Facing Garage
- Driveway
Home Design
- Farmhouse Style Home
- Vinyl Siding
Interior Spaces
- 1,373 Sq Ft Home
- 1-Story Property
- Open Floorplan
- Self Contained Fireplace Unit Or Insert
- Living Room with Fireplace
- Vinyl Flooring
- Crawl Space
- Washer and Electric Dryer Hookup
Kitchen
- Electric Oven
- Electric Range
- Microwave
- Dishwasher
- Kitchen Island
Bedrooms and Bathrooms
- 3 Main Level Bedrooms
- Split Bedroom Floorplan
- Walk-In Closet
- 2 Full Bathrooms
Outdoor Features
- Access To Lake
- Deck
- Covered patio or porch
Schools
- Sharon Elementary School
- West Iredell Middle School
- West Iredell High School
Utilities
- Central Air
- Septic Tank
Community Details
- Cedar Managment Association, Phone Number (704) 644-8808
- Built by Trinity Contractors Group LLC
- River Rock Subdivision
- Mandatory home owners association
Listing and Financial Details
- Assessor Parcel Number 3783-44-9151.000
Map
Home Values in the Area
Average Home Value in this Area
Property History
| Date | Event | Price | Change | Sq Ft Price |
|---|---|---|---|---|
| 12/10/2024 12/10/24 | Sold | $335,000 | -1.5% | $244 / Sq Ft |
| 10/31/2024 10/31/24 | Pending | -- | -- | -- |
| 10/15/2024 10/15/24 | Price Changed | $340,000 | -0.6% | $248 / Sq Ft |
| 10/11/2024 10/11/24 | Price Changed | $342,000 | -0.6% | $249 / Sq Ft |
| 09/28/2024 09/28/24 | Price Changed | $344,000 | -0.3% | $251 / Sq Ft |
| 08/30/2024 08/30/24 | Price Changed | $345,000 | -1.4% | $251 / Sq Ft |
| 08/23/2024 08/23/24 | Price Changed | $350,000 | -2.5% | $255 / Sq Ft |
| 08/16/2024 08/16/24 | Price Changed | $359,000 | -0.3% | $261 / Sq Ft |
| 08/02/2024 08/02/24 | For Sale | $360,000 | -- | $262 / Sq Ft |
Tax History
| Year | Tax Paid | Tax Assessment Tax Assessment Total Assessment is a certain percentage of the fair market value that is determined by local assessors to be the total taxable value of land and additions on the property. | Land | Improvement |
|---|---|---|---|---|
| 2024 | $177 | $30,000 | $30,000 | $0 |
| 2023 | $177 | $30,000 | $30,000 | $0 |
| 2022 | $149 | $23,750 | $23,750 | $0 |
| 2021 | $149 | $23,750 | $23,750 | $0 |
| 2020 | $149 | $23,750 | $23,750 | $0 |
| 2019 | $147 | $23,750 | $23,750 | $0 |
| 2018 | $170 | $28,500 | $28,500 | $0 |
| 2017 | $170 | $28,500 | $28,500 | $0 |
| 2016 | $170 | $28,500 | $28,500 | $0 |
| 2015 | $170 | $28,500 | $28,500 | $0 |
| 2014 | $264 | $47,500 | $47,500 | $0 |
Mortgage History
| Date | Status | Loan Amount | Loan Type |
|---|---|---|---|
| Open | $324,950 | New Conventional | |
| Previous Owner | $9,950,000 | New Conventional |
Deed History
| Date | Type | Sale Price | Title Company |
|---|---|---|---|
| Warranty Deed | $335,000 | None Listed On Document | |
| Warranty Deed | $31,000 | None Listed On Document | |
| Warranty Deed | $13,000 | None Available |
Similar Homes in Statesville, NC
Source: Canopy MLS (Canopy Realtor® Association)
MLS Number: 4166368
APN: 3783-44-9151.000
- 123 Pumice Dr
- 451 Lookout Dam Rd
- 447 Lookout Dam Rd
- 150 Slate Dr Unit 40
- 155 Lookout Dam Rd
- 3840 Buck Point Rd
- 551 Lookout Dam Rd
- 160 Sharpe Farm Dr
- Lot 150 Lookout Dam Rd
- Lot 155 Lookout Dam Rd
- Lot 156 Lookout Dam Rd
- Lot 154 Lookout Dam Rd
- 156 Lookout Dam Rd
- 154 Lookout Dam Rd
- 150 Lookout Dam Rd
- 148 Hudson Ln
- 129 Broken Arrow Dr Unit 2 & 3
- 290 Broken Arrow Dr Unit 83
- 275 Broken Arrow Dr Unit 26
- 148 Broken Arrow Dr
