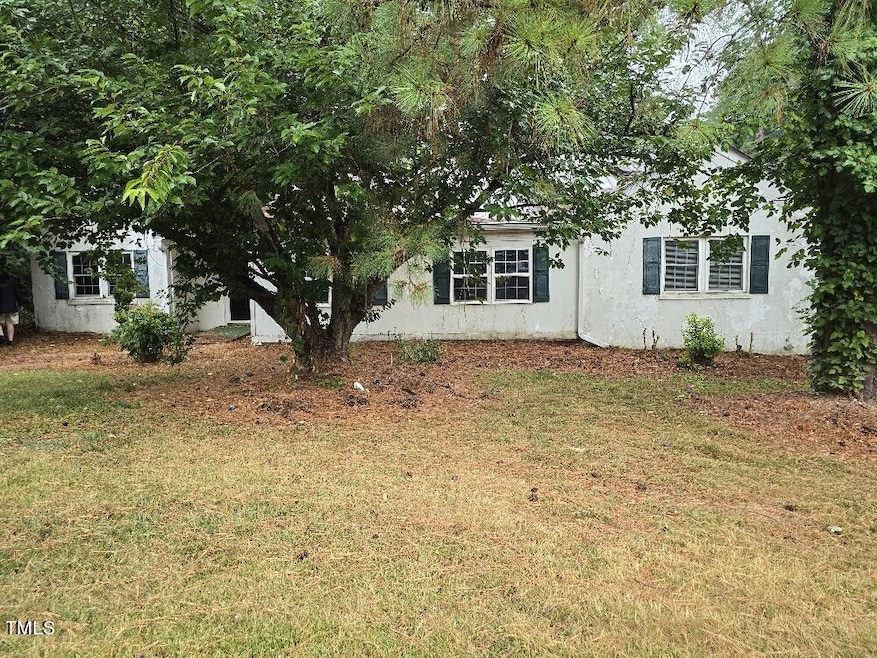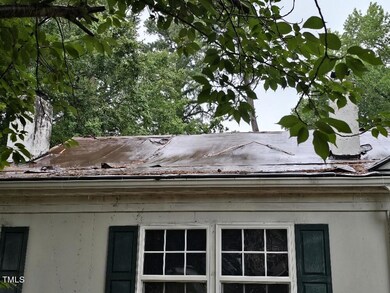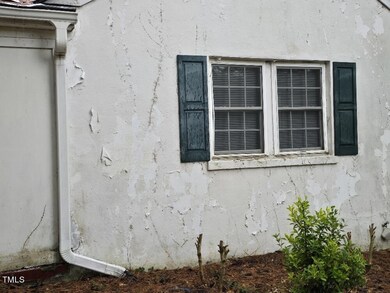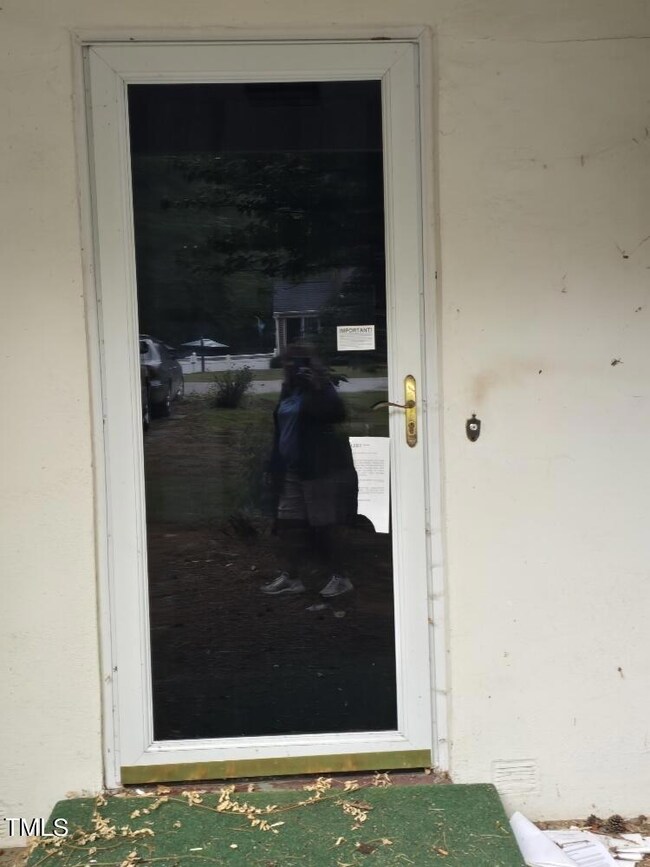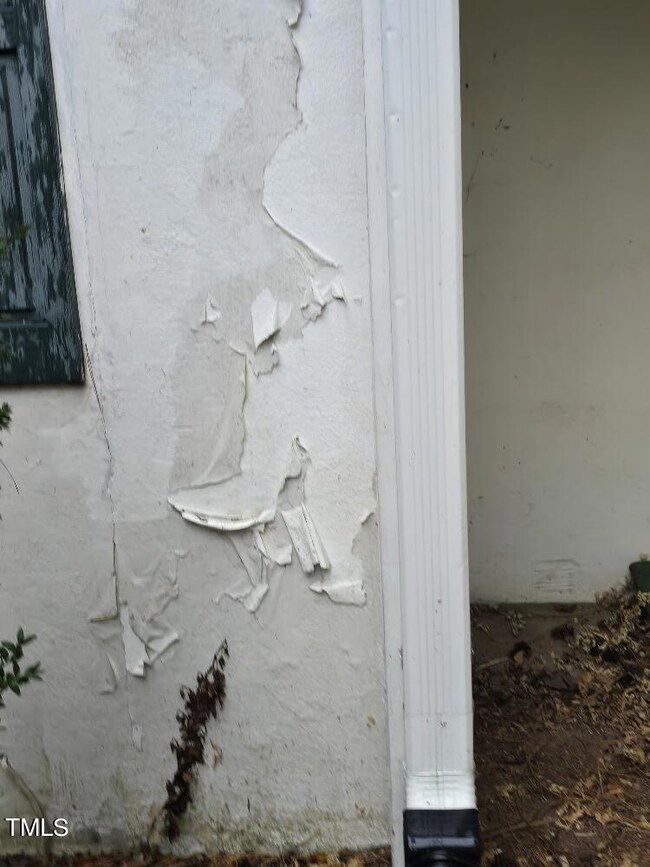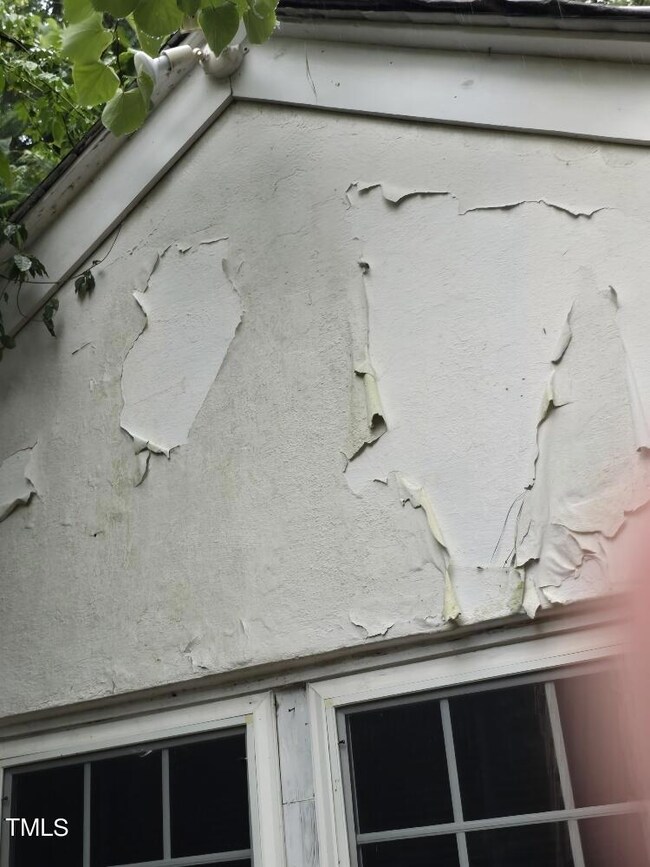
115 Red Bud Dr Henderson, NC 27536
Highlights
- A-Frame Home
- High Ceiling
- L-Shaped Dining Room
- Wood Flooring
- Granite Countertops
- No HOA
About This Home
As of November 2024UNDER CONTRACT PENDING SELLER SIGNATURE FROM OUT OF STATE. A diamond in the ruff located near country club. House was donated to St Judes Reaseach. House will need a roof. Two areas of ceiling have fell. Kitchen upgraded with granite, bathrooms look good. Hard woods, replacement windows. Outside needs painting or vinyl siding. large rooms. Trey ceiling. A lot of inside looks good, just needs paint. Central HVAC looks newer. Eat in kitchen plus formal dining room, den and LR plus front sunroom. What is not donated to families in need will stay with the house. Jen Air gas oven. Outdoor storage building. Bring your imagination and take a look. House being sold as is, where is. Seller makes no representation of home in anyway.
Home Details
Home Type
- Single Family
Est. Annual Taxes
- $1,901
Year Built
- Built in 1948
Lot Details
- 0.26 Acre Lot
- Back Yard Fenced
- Chain Link Fence
- Brush Vegetation
Home Design
- A-Frame Home
- Traditional Architecture
- Fixer Upper
- Block Foundation
- Shingle Roof
- Cement Siding
- Lead Paint Disclosure
Interior Spaces
- 2,022 Sq Ft Home
- 1-Story Property
- Crown Molding
- High Ceiling
- Fireplace
- Insulated Windows
- Aluminum Window Frames
- Entrance Foyer
- L-Shaped Dining Room
- Pull Down Stairs to Attic
Kitchen
- Eat-In Kitchen
- Range Hood
- Plumbed For Ice Maker
- Granite Countertops
Flooring
- Wood
- Vinyl
Bedrooms and Bathrooms
- 3 Bedrooms
- Bathtub with Shower
Laundry
- Laundry in Kitchen
- Washer and Electric Dryer Hookup
Parking
- 2 Parking Spaces
- Gravel Driveway
- 2 Open Parking Spaces
- Outside Parking
Accessible Home Design
- Accessible Full Bathroom
- Visitor Bathroom
- Accessible Bedroom
- Accessible Kitchen
- Central Living Area
- Accessible Hallway
- Accessible Closets
Schools
- Rollins Annex Elementary School
- Vance County Middle School
- Vance County High School
Utilities
- Whole House Fan
- Forced Air Heating and Cooling System
- Heat Pump System
- Water Heater
- Community Sewer or Septic
- Phone Available
- Cable TV Available
Additional Features
- Property is near a golf course
- Grass Field
Community Details
- No Home Owners Association
Listing and Financial Details
- Property held in a trust
- Assessor Parcel Number 0047 05009
Map
Home Values in the Area
Average Home Value in this Area
Property History
| Date | Event | Price | Change | Sq Ft Price |
|---|---|---|---|---|
| 11/18/2024 11/18/24 | Sold | $145,000 | +0.3% | $72 / Sq Ft |
| 09/25/2024 09/25/24 | Pending | -- | -- | -- |
| 09/23/2024 09/23/24 | For Sale | $144,500 | -- | $71 / Sq Ft |
Tax History
| Year | Tax Paid | Tax Assessment Tax Assessment Total Assessment is a certain percentage of the fair market value that is determined by local assessors to be the total taxable value of land and additions on the property. | Land | Improvement |
|---|---|---|---|---|
| 2024 | $1,705 | $115,958 | $15,120 | $100,838 |
| 2023 | $1,976 | $113,161 | $13,132 | $100,029 |
| 2022 | $1,933 | $113,161 | $13,132 | $100,029 |
| 2021 | $1,813 | $113,161 | $13,132 | $100,029 |
| 2020 | $1,930 | $113,161 | $13,132 | $100,029 |
| 2019 | $1,925 | $113,161 | $13,132 | $100,029 |
| 2018 | $1,813 | $113,161 | $13,132 | $100,029 |
| 2017 | $1,918 | $113,161 | $13,132 | $100,029 |
| 2016 | $1,918 | $113,161 | $13,132 | $100,029 |
| 2015 | $1,879 | $131,470 | $28,366 | $103,104 |
| 2014 | $1,961 | $131,471 | $28,366 | $103,105 |
Mortgage History
| Date | Status | Loan Amount | Loan Type |
|---|---|---|---|
| Previous Owner | $90,945 | New Conventional | |
| Previous Owner | $142,000 | New Conventional | |
| Previous Owner | $168,000 | Adjustable Rate Mortgage/ARM |
Deed History
| Date | Type | Sale Price | Title Company |
|---|---|---|---|
| Warranty Deed | $145,000 | None Listed On Document | |
| Warranty Deed | $177,500 | -- |
Similar Homes in Henderson, NC
Source: Doorify MLS
MLS Number: 10054284
APN: 0047-05009
- 106 Orchard Rd
- 00 Oxford Rd Southern Ave Rd
- 2315 Oxford Rd
- 515 S Woodland Rd
- 1106 Brookrun Rd
- 1102 Brookrun Rd
- 1104 Brookrun Rd
- 1101 Brookrun Rd
- 1105 Brookrun Rd
- 2118 N Woodland Rd
- 415 Beechwood Trail
- 321 Willowood Dr
- 3203 Cameron Dr
- 1704 Cypress Dr
- 431 Waddill St
- 1631 Sunset Ave
- 1802 Greenbriar Rd
- 1517 Peace St
- 1421 Deer Crossing Ct
- 8549 U S 158 Business
