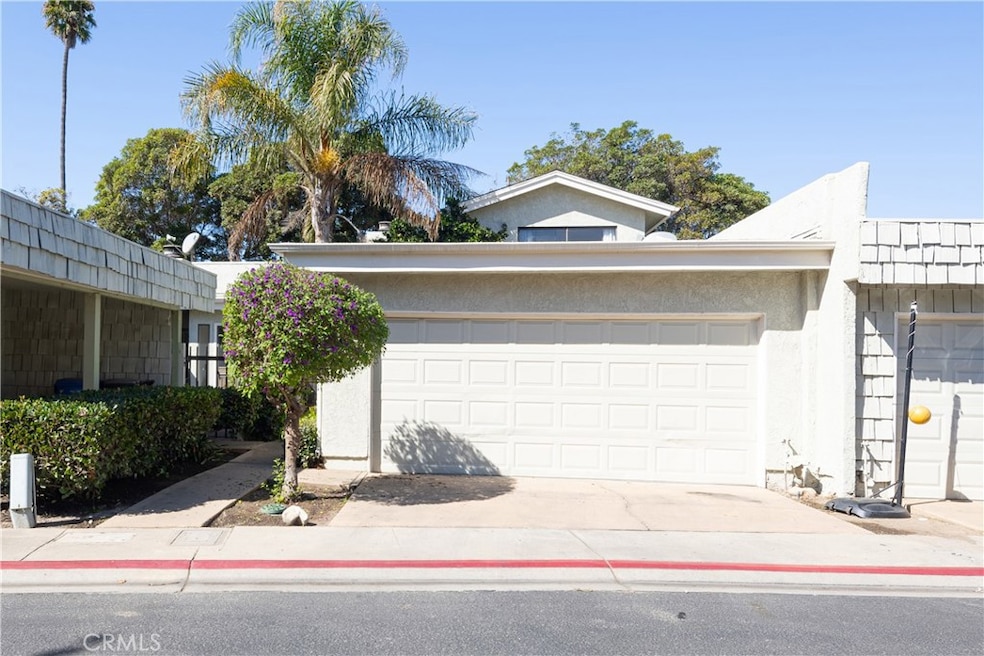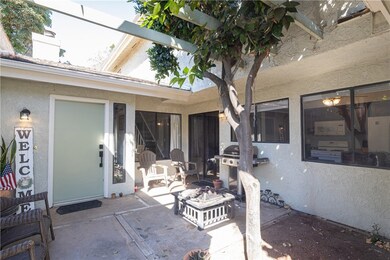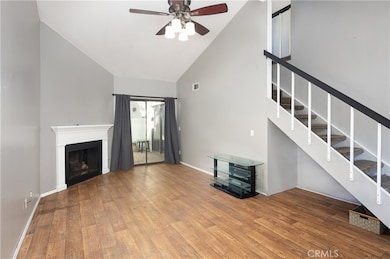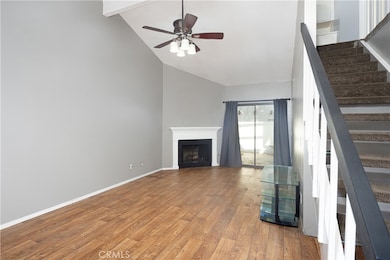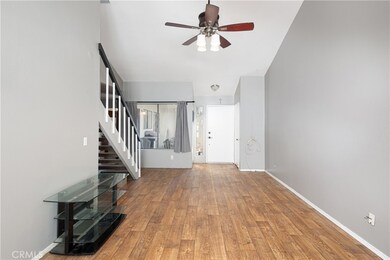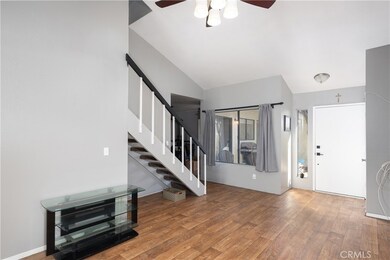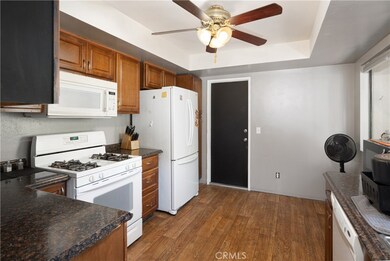
115 Regal Dr Santa Maria, CA 93454
Highlights
- Clubhouse
- Property is near a park
- High Ceiling
- Deck
- Main Floor Primary Bedroom
- 1-minute walk to Armstrong Park
About This Home
As of December 2024Don’t miss the opportunity to view this approx 1600 SF townhome on the Central Coast. With an affordable price tag, this 3 bedroom, 2 bath, 2 level home will sell fast. Gated courtyard with nice, shaded, private patio welcomes you at the front door. Spacious living room with vaulted ceilings, cozy gas fireplace, wood laminate flooring and sliding glass doors to a back patio area. Separate dining area off of the kitchen, which has room for a little breakfast table that over looks the front patio. Also downstairs, is the primary bedroom with two closets and sliding glass doors to the back patio, letting in plenty of natural light. Upstairs, you will find 2 more large bedrooms with adjoining full bathroom. One of the upstairs bedrooms has its own private deck overlooking the front of the home. Small upstairs landing offers built-in cabinets for extra storage. Additional highlights include a 2 car garage, neighborhood Clubhouse, tennis courts, a nearby park, and convenient access to the 101 freeway. Schedule a tour today!
Last Agent to Sell the Property
Taylor Hoving Realty Group Brokerage Phone: 805-709-5543 License #01312321
Townhouse Details
Home Type
- Townhome
Est. Annual Taxes
- $4,477
Year Built
- Built in 1976
Lot Details
- 2,306 Sq Ft Lot
- 1 Common Wall
- Fenced
- Fence is in average condition
HOA Fees
- $350 Monthly HOA Fees
Parking
- 2 Car Direct Access Garage
- Parking Available
- Front Facing Garage
Home Design
- Planned Development
- Slab Foundation
- Shake Siding
- Stucco
Interior Spaces
- 1,559 Sq Ft Home
- 2-Story Property
- High Ceiling
- Ceiling Fan
- Living Room with Fireplace
- Dining Room
- Neighborhood Views
Kitchen
- Eat-In Kitchen
- Gas Oven
- Laminate Countertops
Flooring
- Carpet
- Laminate
Bedrooms and Bathrooms
- 3 Bedrooms | 1 Primary Bedroom on Main
- Jack-and-Jill Bathroom
- 2 Full Bathrooms
- Bathtub with Shower
- Walk-in Shower
Laundry
- Laundry Room
- Laundry in Garage
Outdoor Features
- Deck
- Covered patio or porch
Location
- Property is near a park
Utilities
- Forced Air Heating System
- Water Heater
Listing and Financial Details
- Tax Lot 720
- Tax Tract Number 5121
- Assessor Parcel Number 121330011
Community Details
Overview
- 30 Units
Amenities
- Clubhouse
Recreation
- Tennis Courts
Map
Home Values in the Area
Average Home Value in this Area
Property History
| Date | Event | Price | Change | Sq Ft Price |
|---|---|---|---|---|
| 12/31/2024 12/31/24 | Sold | $435,000 | +2.4% | $279 / Sq Ft |
| 12/07/2024 12/07/24 | Pending | -- | -- | -- |
| 11/18/2024 11/18/24 | For Sale | $425,000 | +6.5% | $273 / Sq Ft |
| 10/28/2022 10/28/22 | Sold | $399,000 | 0.0% | $256 / Sq Ft |
| 09/24/2022 09/24/22 | Pending | -- | -- | -- |
| 09/16/2022 09/16/22 | For Sale | $399,000 | -- | $256 / Sq Ft |
Tax History
| Year | Tax Paid | Tax Assessment Tax Assessment Total Assessment is a certain percentage of the fair market value that is determined by local assessors to be the total taxable value of land and additions on the property. | Land | Improvement |
|---|---|---|---|---|
| 2023 | $4,477 | $399,000 | $100,000 | $299,000 |
| 2022 | $2,100 | $195,285 | $59,175 | $136,110 |
| 2021 | $2,042 | $191,457 | $58,015 | $133,442 |
| 2020 | $2,039 | $189,495 | $57,421 | $132,074 |
| 2019 | $2,014 | $185,781 | $56,296 | $129,485 |
| 2018 | $1,987 | $182,140 | $55,193 | $126,947 |
| 2017 | $1,963 | $178,569 | $54,111 | $124,458 |
| 2016 | $1,877 | $175,068 | $53,050 | $122,018 |
| 2014 | $1,761 | $169,063 | $51,231 | $117,832 |
Mortgage History
| Date | Status | Loan Amount | Loan Type |
|---|---|---|---|
| Open | $421,950 | New Conventional | |
| Previous Owner | $391,773 | FHA | |
| Previous Owner | $30,000 | New Conventional | |
| Previous Owner | $217,865 | VA | |
| Previous Owner | $216,930 | VA | |
| Previous Owner | $190,072 | VA | |
| Previous Owner | $177,647 | VA | |
| Previous Owner | $169,300 | VA | |
| Previous Owner | $168,547 | VA | |
| Previous Owner | $125,000 | Seller Take Back |
Deed History
| Date | Type | Sale Price | Title Company |
|---|---|---|---|
| Grant Deed | $435,000 | Atlas Title | |
| Grant Deed | $399,000 | Placer Title | |
| Grant Deed | $165,000 | Fidelity National Title Co | |
| Grant Deed | $175,000 | Chicago Title Company | |
| Grant Deed | -- | Chicago Title Company | |
| Interfamily Deed Transfer | -- | None Available | |
| Grant Deed | $105,000 | First American Title Co |
Similar Homes in Santa Maria, CA
Source: California Regional Multiple Listing Service (CRMLS)
MLS Number: PI24236154
APN: 121-330-011
- 128 Royal Ln
- 302 Monarch Ln
- 909 Queens Ct
- 818 E Mill St
- 903 E Fesler St
- 812 E El Camino St
- 609 E Church St
- 1203 Brownstone Ln
- 1009 Mcneil Ave
- 1209 Jackie Ln
- 1247 Estes Dr
- 514 E Cook St
- 1240 Sapphire Dr
- 215 N Miller St
- 609 S Elizabeth St
- 323 Vine St
- 1312 Charlotte Dr
- 512 Edwards
- 435 E Park Ave Unit 6
- 1041 Red Bark Rd
